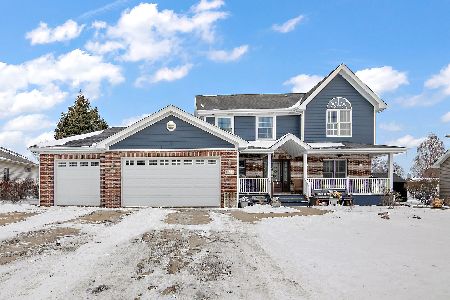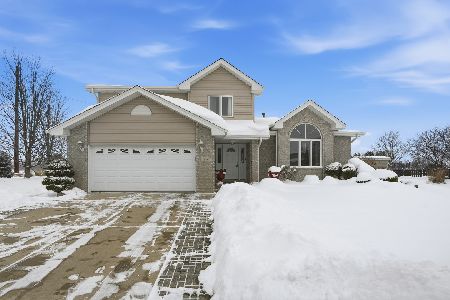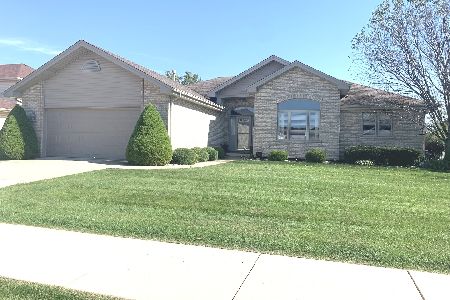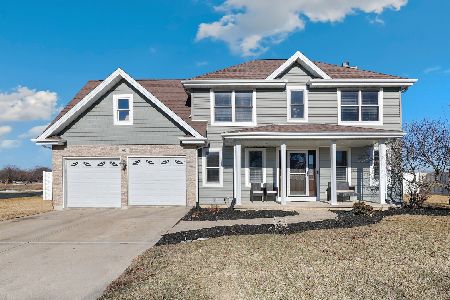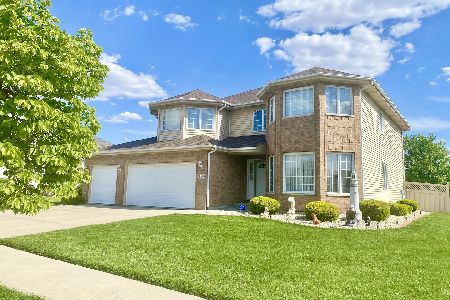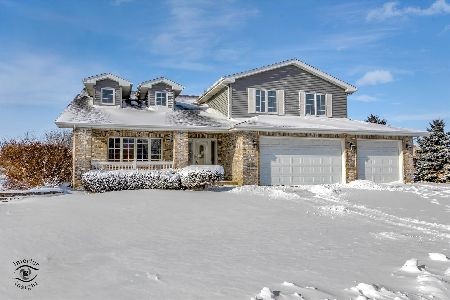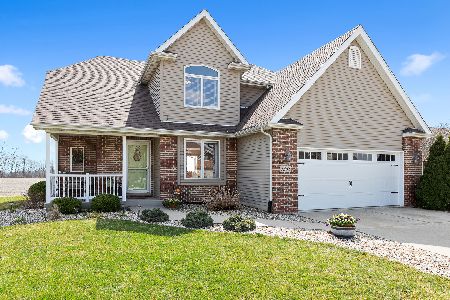1397 Cougar Run, Manteno, Illinois 60950
$230,000
|
Sold
|
|
| Status: | Closed |
| Sqft: | 2,650 |
| Cost/Sqft: | $89 |
| Beds: | 4 |
| Baths: | 3 |
| Year Built: | 2004 |
| Property Taxes: | $6,699 |
| Days On Market: | 5055 |
| Lot Size: | 0,00 |
Description
Large open Foyer with 17' ceiling! 4 bedrooms plus 1st floor den/office could be 5th bedroom. Corner lot with nice curb appeal. 20x13 master suite with huge walk-in closet and whirlpool tub. Family room with gas fireplace open to kitchen. 3 car garage and full basement complete this home. Not a foreclosure or short sale.
Property Specifics
| Single Family | |
| — | |
| — | |
| 2004 | |
| Full | |
| — | |
| No | |
| — |
| Kankakee | |
| South Creek | |
| 0 / Not Applicable | |
| None | |
| Public | |
| Public Sewer | |
| 08045114 | |
| 03022130209800 |
Nearby Schools
| NAME: | DISTRICT: | DISTANCE: | |
|---|---|---|---|
|
Grade School
Manteno Elementary School |
5 | — | |
|
Middle School
Manteno Middle School |
5 | Not in DB | |
Property History
| DATE: | EVENT: | PRICE: | SOURCE: |
|---|---|---|---|
| 9 Jul, 2012 | Sold | $230,000 | MRED MLS |
| 11 Jun, 2012 | Under contract | $234,900 | MRED MLS |
| — | Last price change | $249,700 | MRED MLS |
| 17 Apr, 2012 | Listed for sale | $257,000 | MRED MLS |
Room Specifics
Total Bedrooms: 4
Bedrooms Above Ground: 4
Bedrooms Below Ground: 0
Dimensions: —
Floor Type: Carpet
Dimensions: —
Floor Type: Carpet
Dimensions: —
Floor Type: Carpet
Full Bathrooms: 3
Bathroom Amenities: —
Bathroom in Basement: 0
Rooms: Den
Basement Description: Unfinished
Other Specifics
| 3 | |
| — | |
| Concrete | |
| Deck, Stamped Concrete Patio, Outdoor Fireplace | |
| Corner Lot | |
| 105.1X140.01 | |
| — | |
| Full | |
| Hardwood Floors, First Floor Laundry | |
| Range, Microwave, Dishwasher, Refrigerator, Washer, Dryer | |
| Not in DB | |
| Sidewalks, Street Lights, Street Paved | |
| — | |
| — | |
| Gas Log |
Tax History
| Year | Property Taxes |
|---|---|
| 2012 | $6,699 |
Contact Agent
Nearby Similar Homes
Contact Agent
Listing Provided By
Coldwell Banker Residential

