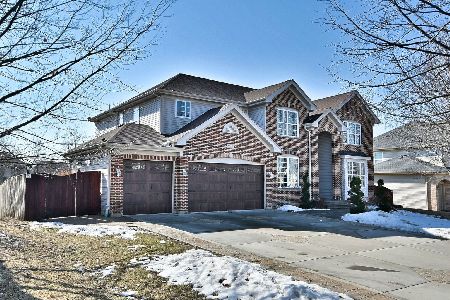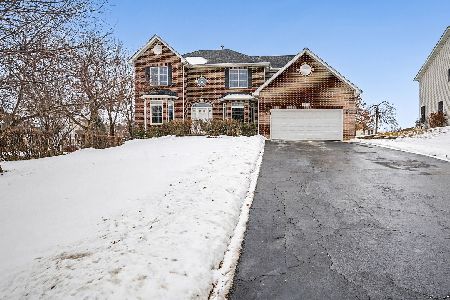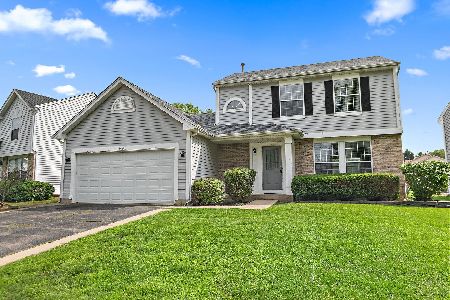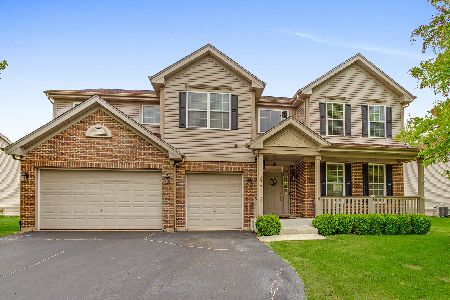1397 Essex Drive, Hoffman Estates, Illinois 60192
$415,000
|
Sold
|
|
| Status: | Closed |
| Sqft: | 3,240 |
| Cost/Sqft: | $128 |
| Beds: | 4 |
| Baths: | 3 |
| Year Built: | 2005 |
| Property Taxes: | $9,936 |
| Days On Market: | 2003 |
| Lot Size: | 0,33 |
Description
This move-in ready meticulously maintained home is the one you've been waiting for! The grand entrance has an impressive 2 story foyer bringing in an abundance of natural sunlight. Hardwood floors flow throughout the living room, dining room, office, kitchen, and family room. The two-story family room with fireplace is open to the kitchen, perfect for entertaining and everyday living. The kitchen features granite countertops, stainless steel appliances, walk-in pantry, and island with breakfast bar. Sliding glass doors off the kitchen leads you to the expansive patio perfect for summer days and barbeques. Upstairs you will find the master bedroom with a tray ceiling, ensuite with dual vanity, Jacuzzi tub, and separate shower! The additional 3 bedrooms share a hall bath on the second level. The spacious basement is ready for your finishing touches. Extra storage in the 3 car garage. Perfectly located near METRA, highways, South Barrington Arboretum, shopping, dining, parks, and entertainment.
Property Specifics
| Single Family | |
| — | |
| — | |
| 2005 | |
| Full | |
| — | |
| No | |
| 0.33 |
| Cook | |
| White Oak | |
| — / Not Applicable | |
| None | |
| Public | |
| Public Sewer | |
| 10823139 | |
| 06084070210000 |
Nearby Schools
| NAME: | DISTRICT: | DISTANCE: | |
|---|---|---|---|
|
Grade School
Timber Trails Elementary School |
46 | — | |
|
Middle School
Larsen Middle School |
46 | Not in DB | |
|
High School
Elgin High School |
46 | Not in DB | |
Property History
| DATE: | EVENT: | PRICE: | SOURCE: |
|---|---|---|---|
| 16 Oct, 2020 | Sold | $415,000 | MRED MLS |
| 5 Sep, 2020 | Under contract | $415,000 | MRED MLS |
| 3 Sep, 2020 | Listed for sale | $415,000 | MRED MLS |
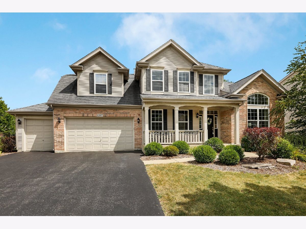
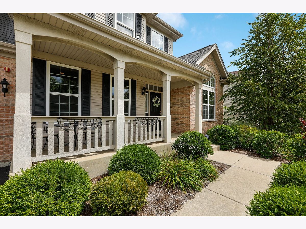
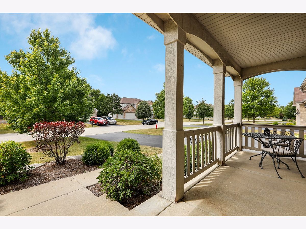
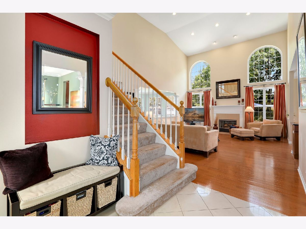
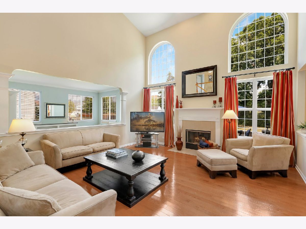
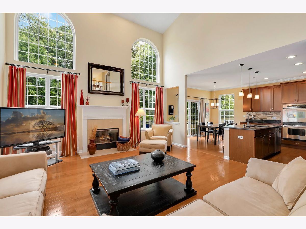
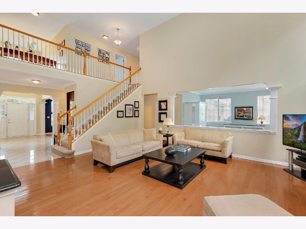
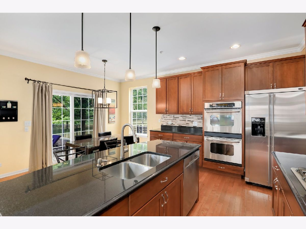
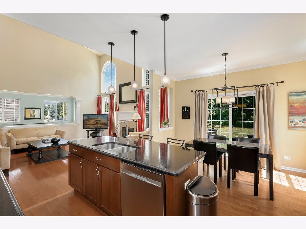
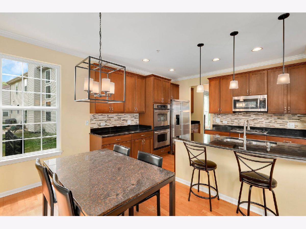
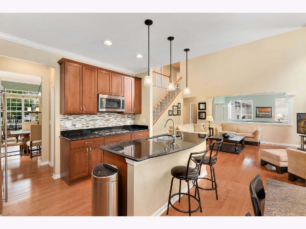
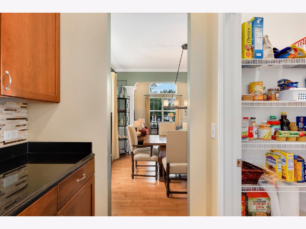
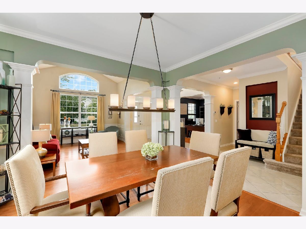
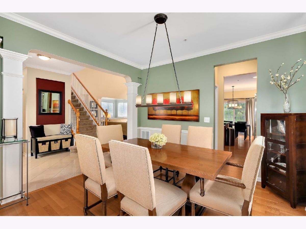
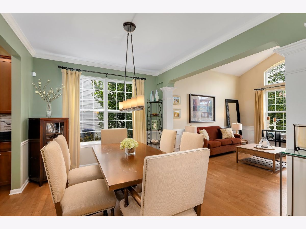
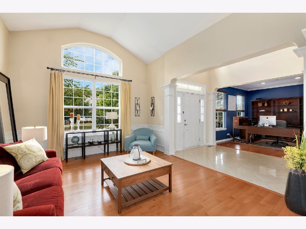
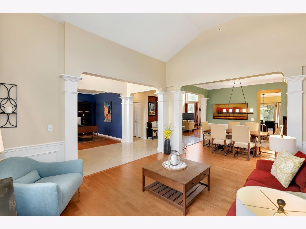
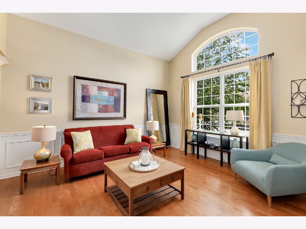
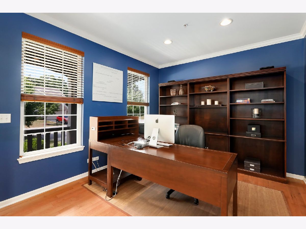
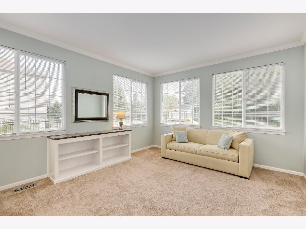
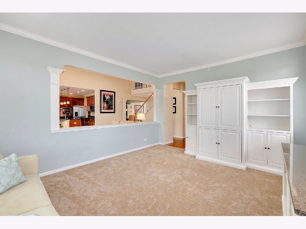
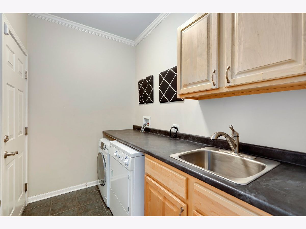
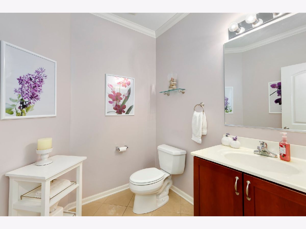
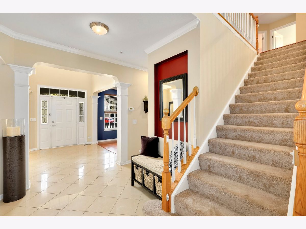
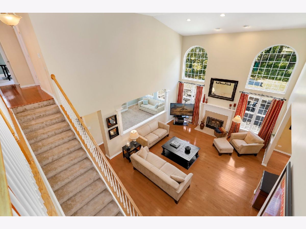
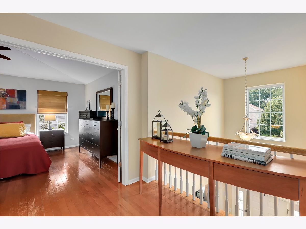
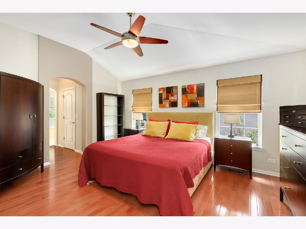
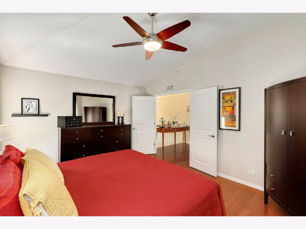
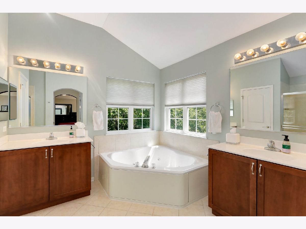
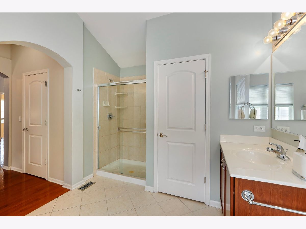
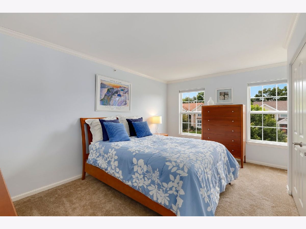
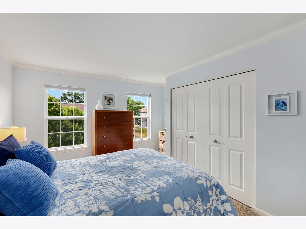
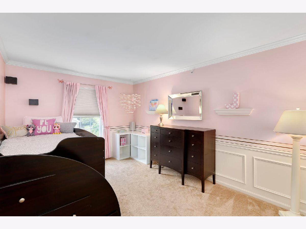
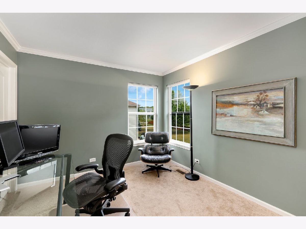
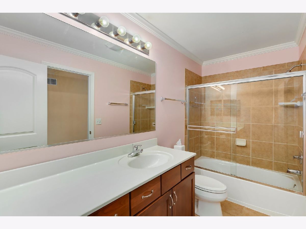
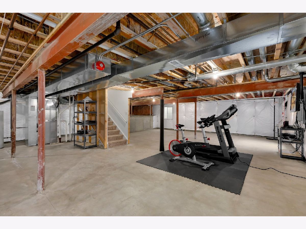
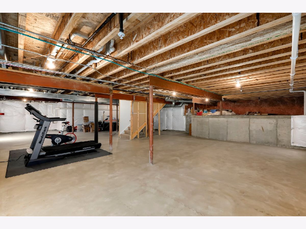
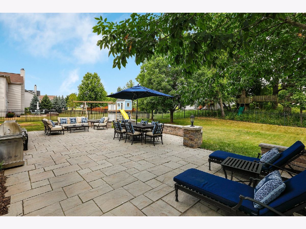
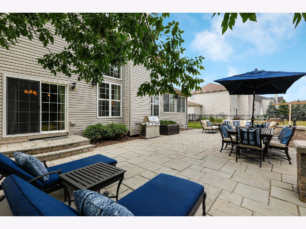
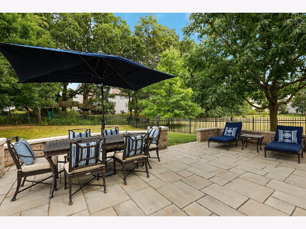
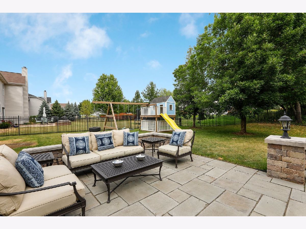
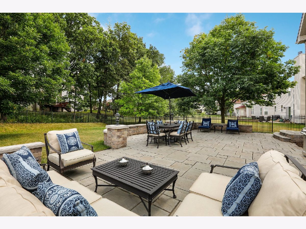
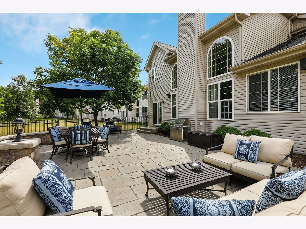
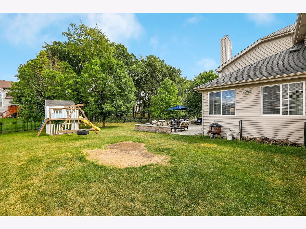
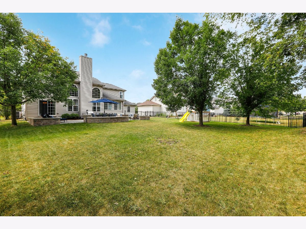
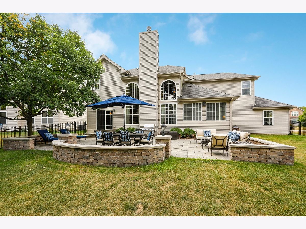
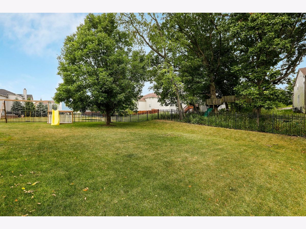
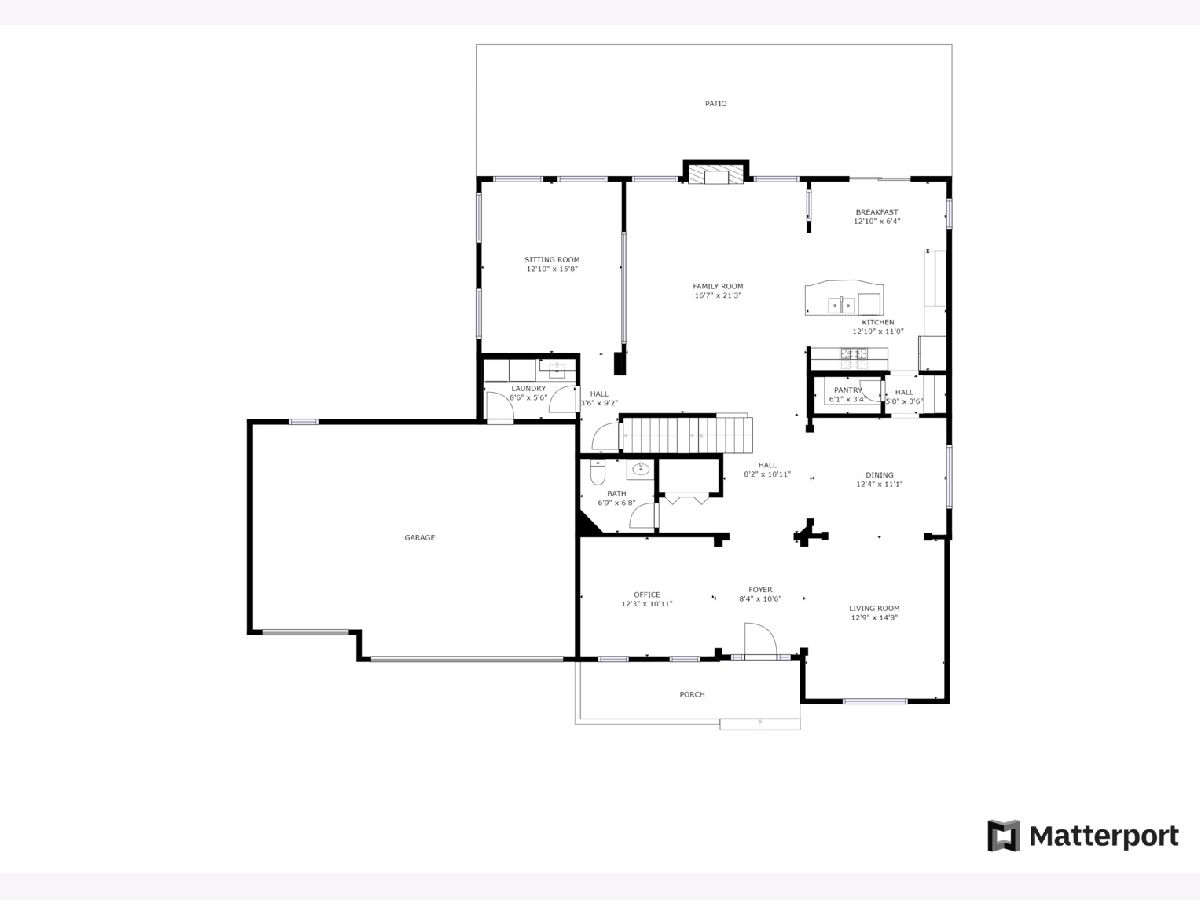
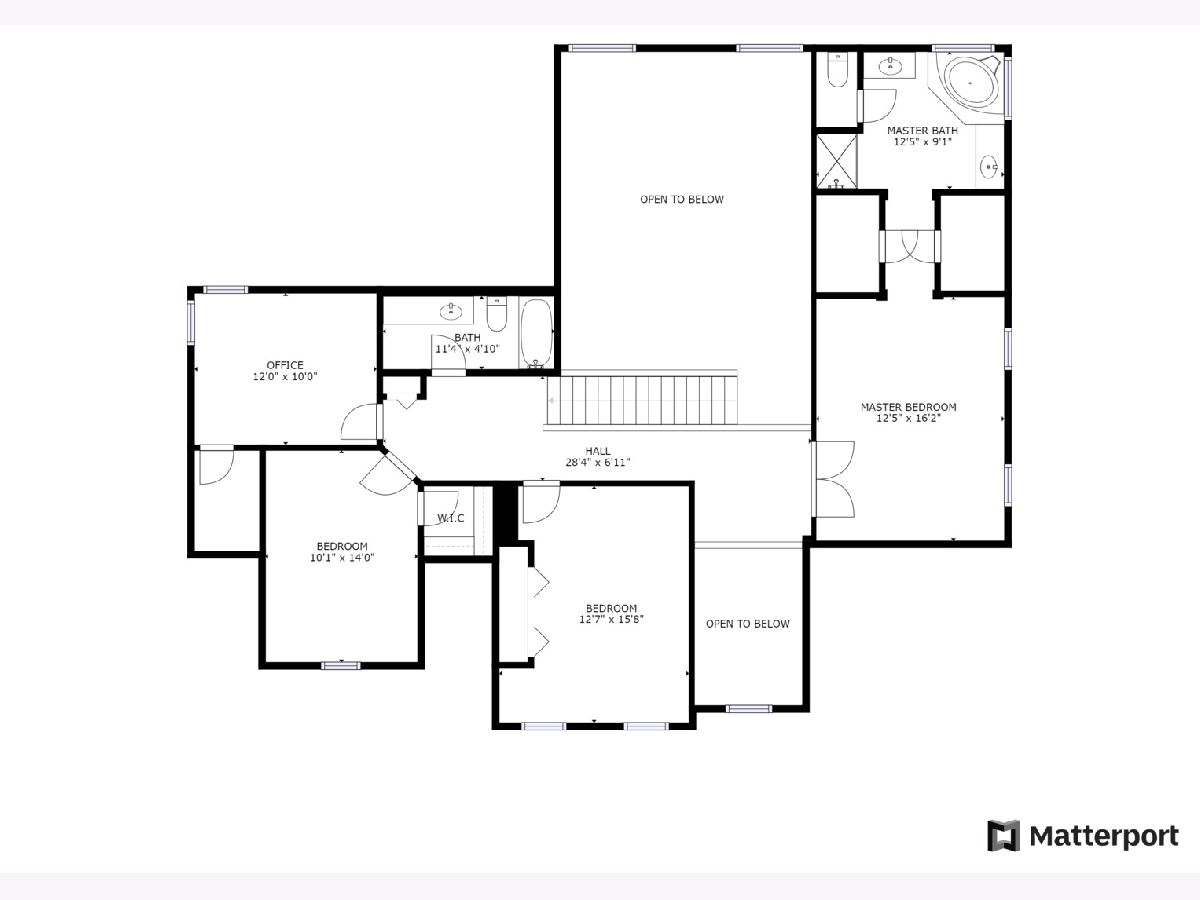
Room Specifics
Total Bedrooms: 4
Bedrooms Above Ground: 4
Bedrooms Below Ground: 0
Dimensions: —
Floor Type: Carpet
Dimensions: —
Floor Type: Carpet
Dimensions: —
Floor Type: Carpet
Full Bathrooms: 3
Bathroom Amenities: Whirlpool,Separate Shower,Double Sink
Bathroom in Basement: 0
Rooms: Office,Sitting Room,Foyer,Breakfast Room,Recreation Room
Basement Description: Unfinished
Other Specifics
| 3 | |
| — | |
| Asphalt | |
| Porch, Stamped Concrete Patio | |
| Fenced Yard | |
| 14296 | |
| — | |
| Full | |
| Vaulted/Cathedral Ceilings, Hardwood Floors, First Floor Laundry, Walk-In Closet(s) | |
| Double Oven, Microwave, Dishwasher, Refrigerator, Washer, Dryer, Stainless Steel Appliance(s), Cooktop | |
| Not in DB | |
| — | |
| — | |
| — | |
| — |
Tax History
| Year | Property Taxes |
|---|---|
| 2020 | $9,936 |
Contact Agent
Nearby Similar Homes
Nearby Sold Comparables
Contact Agent
Listing Provided By
Redfin Corporation

