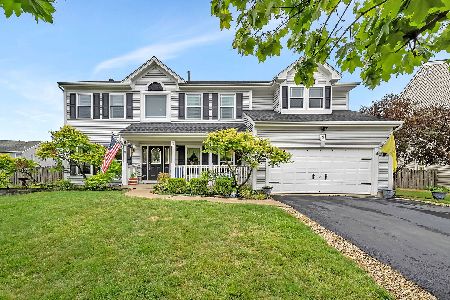1397 Glenside Drive, Bolingbrook, Illinois 60490
$350,000
|
Sold
|
|
| Status: | Closed |
| Sqft: | 2,660 |
| Cost/Sqft: | $135 |
| Beds: | 4 |
| Baths: | 3 |
| Year Built: | 2000 |
| Property Taxes: | $9,091 |
| Days On Market: | 2844 |
| Lot Size: | 0,00 |
Description
Pride in Ownership from top to bottom with these Original Owners in this immaculate Home! Wonderful location in the sought after Somerfield Subdivision this home features a 3 car walkout garage, amazing front porch, stamped concrete patio with fire pit, fenced yard and that is just on the outside! With 4 Bedrooms, 2.1 Baths, a main floor Den and a Finished Partial Basement with a crawl this home has ample living and storage space. Make sure to spend plenty of time in the Dream Master Bedroom and Bathroom Oasis! Home Features Plainfield School District 202, Close to Shopping, Entertainment and I-55. So many more upgrades, we had to add in separate Flyer! (In additional info or physical copy when viewing home)
Property Specifics
| Single Family | |
| — | |
| — | |
| 2000 | |
| Partial | |
| RAVINIA | |
| No | |
| — |
| Will | |
| Somerfield | |
| 75 / Quarterly | |
| None | |
| Lake Michigan | |
| Public Sewer, Sewer-Storm | |
| 09954473 | |
| 1202194130040000 |
Nearby Schools
| NAME: | DISTRICT: | DISTANCE: | |
|---|---|---|---|
|
Grade School
Liberty Elementary School |
202 | — | |
|
Middle School
John F Kennedy Middle School |
202 | Not in DB | |
|
High School
Plainfield East High School |
202 | Not in DB | |
Property History
| DATE: | EVENT: | PRICE: | SOURCE: |
|---|---|---|---|
| 27 Jul, 2018 | Sold | $350,000 | MRED MLS |
| 2 Jun, 2018 | Under contract | $360,000 | MRED MLS |
| 17 May, 2018 | Listed for sale | $360,000 | MRED MLS |
Room Specifics
Total Bedrooms: 4
Bedrooms Above Ground: 4
Bedrooms Below Ground: 0
Dimensions: —
Floor Type: Carpet
Dimensions: —
Floor Type: Carpet
Dimensions: —
Floor Type: Carpet
Full Bathrooms: 3
Bathroom Amenities: —
Bathroom in Basement: 0
Rooms: Breakfast Room,Den,Sitting Room,Walk In Closet
Basement Description: Partially Finished,Crawl
Other Specifics
| 3 | |
| Concrete Perimeter | |
| Asphalt | |
| Porch, Stamped Concrete Patio | |
| Fenced Yard | |
| 80 X 125 | |
| — | |
| Full | |
| Second Floor Laundry | |
| Range, Microwave, Dishwasher, Refrigerator, Washer, Dryer, Disposal | |
| Not in DB | |
| Sidewalks, Street Lights, Street Paved | |
| — | |
| — | |
| Gas Log, Gas Starter |
Tax History
| Year | Property Taxes |
|---|---|
| 2018 | $9,091 |
Contact Agent
Nearby Similar Homes
Nearby Sold Comparables
Contact Agent
Listing Provided By
Rozanski Realty











