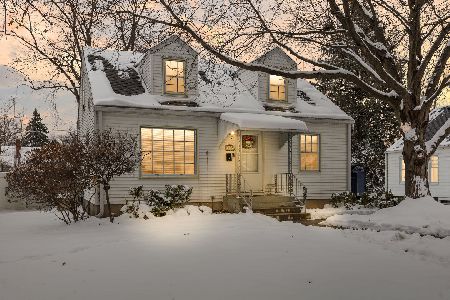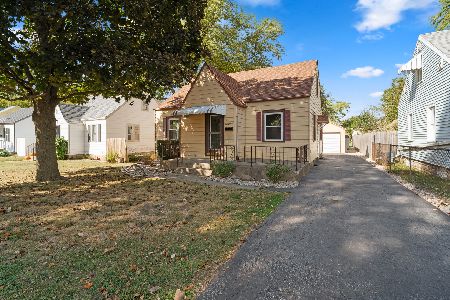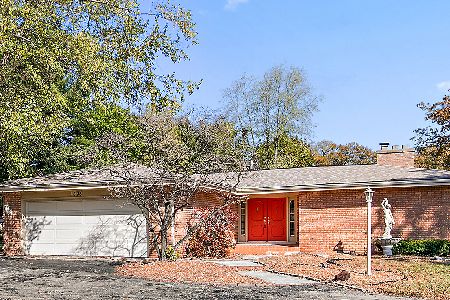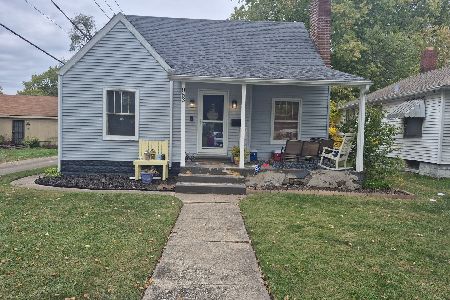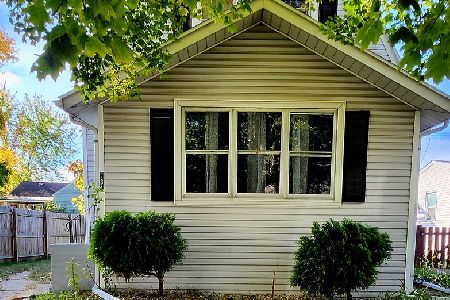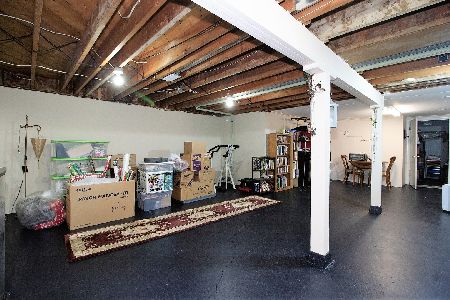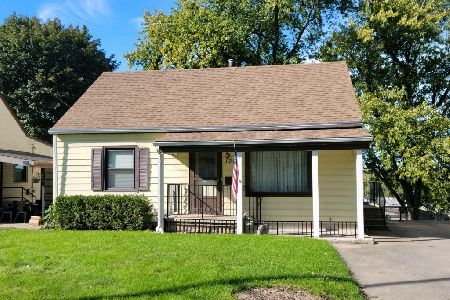1397 Inglesh Avenue, Kankakee, Illinois 60901
$119,500
|
Sold
|
|
| Status: | Closed |
| Sqft: | 1,454 |
| Cost/Sqft: | $89 |
| Beds: | 3 |
| Baths: | 2 |
| Year Built: | 1956 |
| Property Taxes: | $4,066 |
| Days On Market: | 2500 |
| Lot Size: | 0,22 |
Description
Great opportunity for you to have a home close to town with an attached two car garage and 3 sheds. BRADLEY SCHOOLS. Over 1400 sq ft on the main level and a nice basement with a wet bar, rec room, another room that may be ideal for your exercise room, and a storage room. The garage may be entered from the lower walk out level. Beautiful cabinets in the kitchen and the family room on the main level is open to the kitchen. The master bedroom has a wing that is the dressing area 8 x 19 with a desk at the far end. Call today for your private tour.
Property Specifics
| Single Family | |
| — | |
| Walk-Out Ranch | |
| 1956 | |
| Walkout | |
| — | |
| No | |
| 0.22 |
| Kankakee | |
| — | |
| 0 / Not Applicable | |
| None | |
| Public | |
| Public Sewer | |
| 10316741 | |
| 17093041600100 |
Property History
| DATE: | EVENT: | PRICE: | SOURCE: |
|---|---|---|---|
| 9 Jul, 2019 | Sold | $119,500 | MRED MLS |
| 1 Jun, 2019 | Under contract | $129,000 | MRED MLS |
| — | Last price change | $139,000 | MRED MLS |
| 22 Mar, 2019 | Listed for sale | $142,000 | MRED MLS |
Room Specifics
Total Bedrooms: 3
Bedrooms Above Ground: 3
Bedrooms Below Ground: 0
Dimensions: —
Floor Type: Hardwood
Dimensions: —
Floor Type: Hardwood
Full Bathrooms: 2
Bathroom Amenities: —
Bathroom in Basement: 1
Rooms: Recreation Room,Walk In Closet
Basement Description: Finished
Other Specifics
| 2 | |
| Block | |
| — | |
| Deck | |
| — | |
| 62.8X157X65X153 | |
| — | |
| None | |
| Vaulted/Cathedral Ceilings, Bar-Wet, Hardwood Floors, First Floor Bedroom, First Floor Full Bath | |
| — | |
| Not in DB | |
| Sidewalks, Street Lights, Street Paved | |
| — | |
| — | |
| — |
Tax History
| Year | Property Taxes |
|---|---|
| 2019 | $4,066 |
Contact Agent
Nearby Similar Homes
Nearby Sold Comparables
Contact Agent
Listing Provided By
Speckman Realty Real Living

