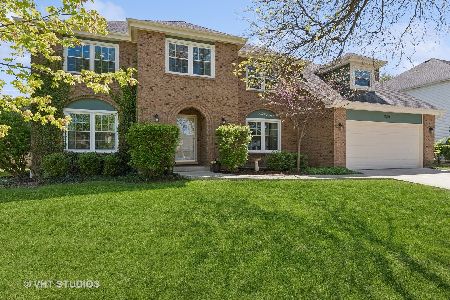1398 Gartner Road, Naperville, Illinois 60540
$515,000
|
Sold
|
|
| Status: | Closed |
| Sqft: | 2,896 |
| Cost/Sqft: | $185 |
| Beds: | 4 |
| Baths: | 4 |
| Year Built: | 1983 |
| Property Taxes: | $9,842 |
| Days On Market: | 1943 |
| Lot Size: | 0,23 |
Description
This home will delight the fussiest of buyers! Newly refreshed with white trim, doors and new carpeting throughout. New roof, gutters, siding and concrete driveway. Enter the covered front doorway and be greeted by a two story foyer. Large living room and dining room perfect for entertaining! First floor den/office offers plenty of space for working at home. Kitchen features granite counters, stainless steel refrigerator (2016), stainless steel oven (2018), dishwasher and separate breakfast area leading to an oversized deck with gazebo. Kitchen opens to a family room with fireplace, wet bar, vaulted ceiling and skylight bringing in tons of natural light. 1st floor laundry room with access to the garage. Four Spacious bedrooms on second floor. Master en-suite with whirlpool tub, upgraded comfort height vanity with dual sinks, shower, skylight and separate walk-in closets. Full finished basement with full bath and crawl space for extra storage. You will enjoy the huge yard with sprinkler system, beautiful 3 season Gazebo and freshly stained deck. Located in the highly acclaimed 203 school district, convenient to downtown Naperville, close to shopping restaurants, metra station, I355 and I88. All you have to do is move in and enjoy!
Property Specifics
| Single Family | |
| — | |
| Colonial | |
| 1983 | |
| Full | |
| — | |
| No | |
| 0.23 |
| Du Page | |
| Huntington Estates | |
| 325 / Annual | |
| Pool,Other | |
| Lake Michigan | |
| Public Sewer | |
| 10882543 | |
| 0820412032 |
Nearby Schools
| NAME: | DISTRICT: | DISTANCE: | |
|---|---|---|---|
|
Grade School
Highlands Elementary School |
203 | — | |
|
Middle School
Kennedy Junior High School |
203 | Not in DB | |
|
High School
Naperville North High School |
203 | Not in DB | |
Property History
| DATE: | EVENT: | PRICE: | SOURCE: |
|---|---|---|---|
| 29 Jan, 2021 | Sold | $515,000 | MRED MLS |
| 15 Dec, 2020 | Under contract | $535,000 | MRED MLS |
| — | Last price change | $545,000 | MRED MLS |
| 25 Sep, 2020 | Listed for sale | $545,000 | MRED MLS |
| 26 Sep, 2024 | Under contract | $0 | MRED MLS |
| 7 Sep, 2024 | Listed for sale | $0 | MRED MLS |
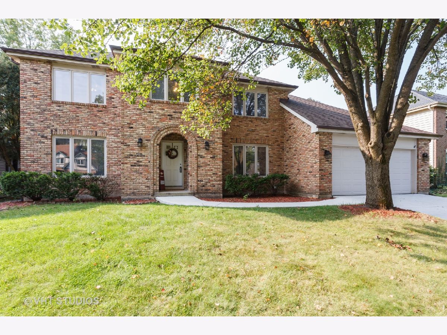
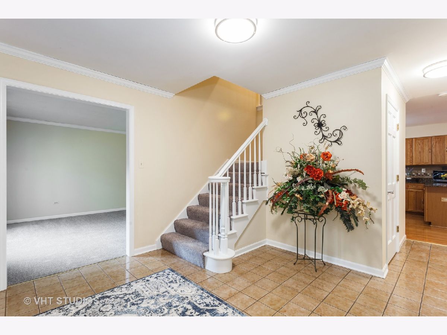
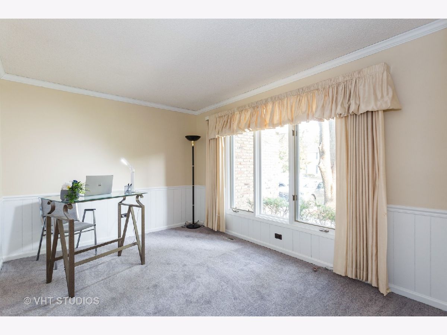
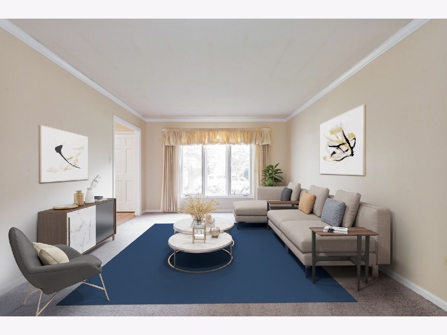
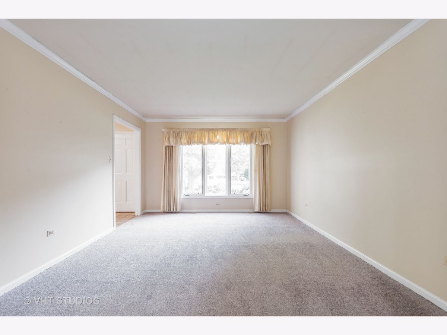
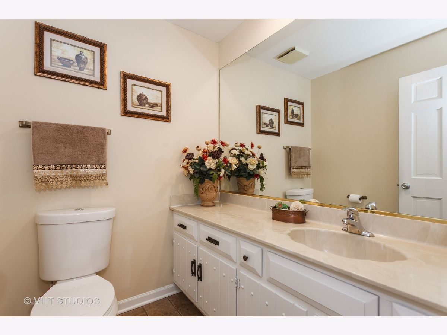
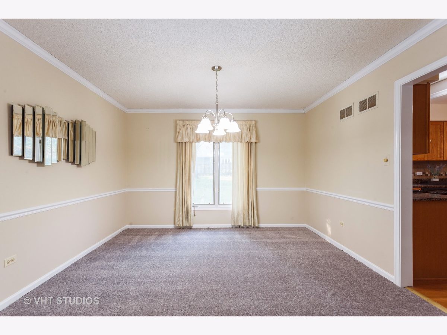
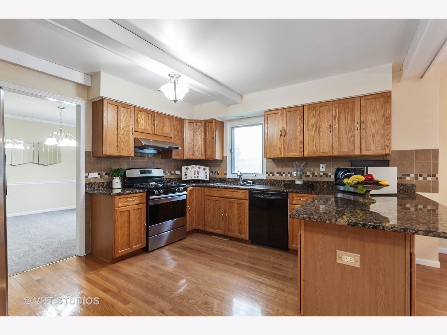
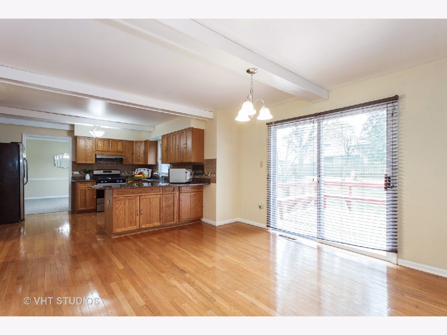
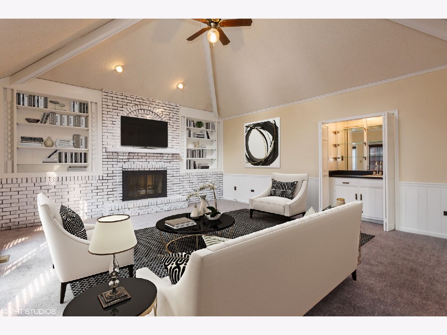
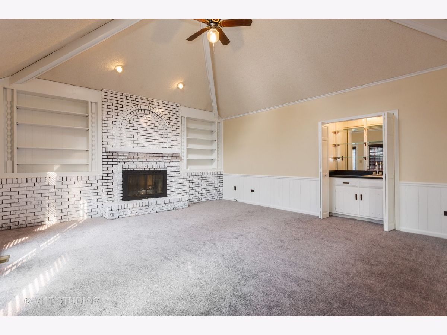
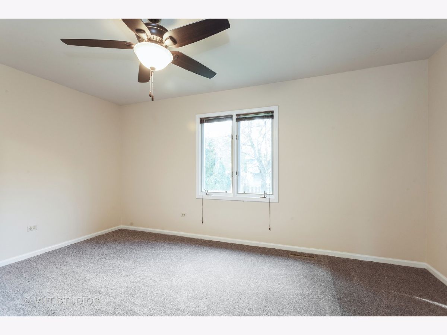
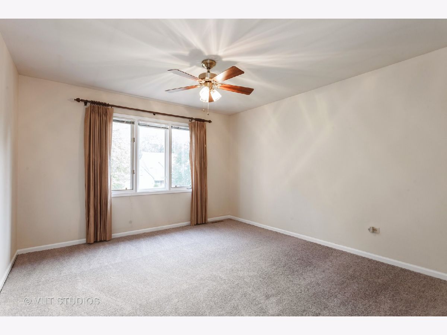
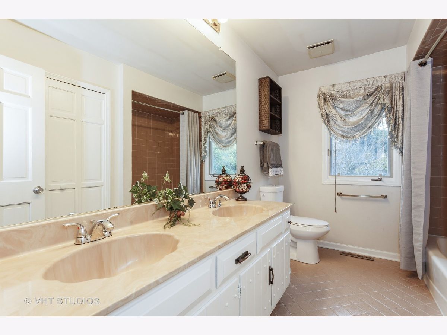
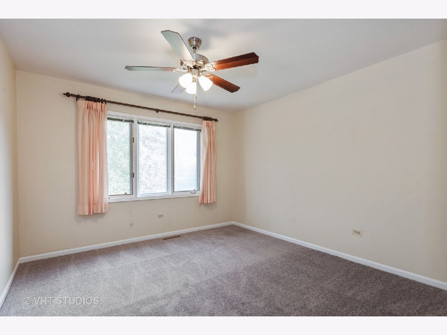
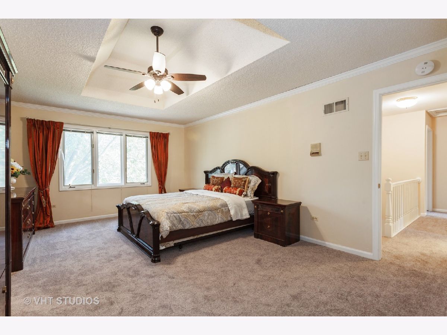
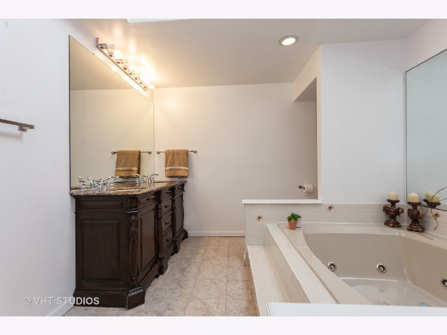
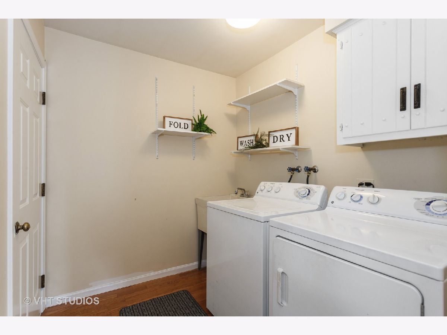
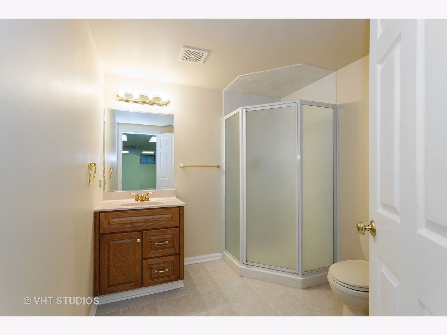
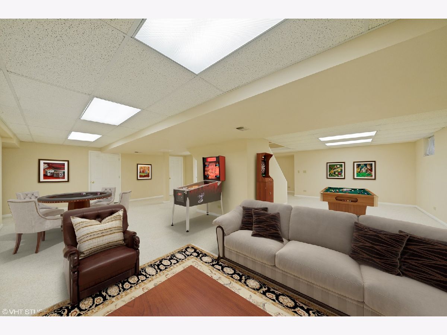
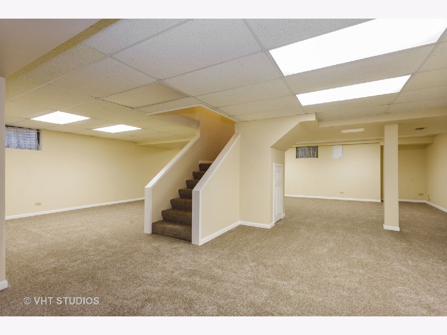
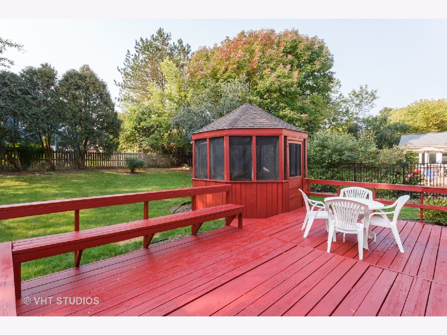
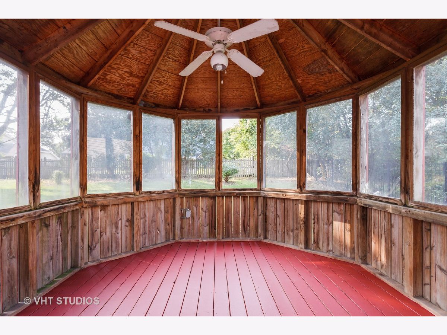
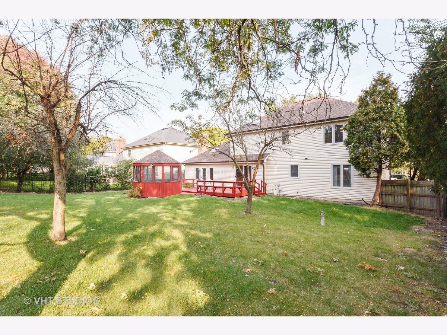
Room Specifics
Total Bedrooms: 4
Bedrooms Above Ground: 4
Bedrooms Below Ground: 0
Dimensions: —
Floor Type: Carpet
Dimensions: —
Floor Type: Carpet
Dimensions: —
Floor Type: Carpet
Full Bathrooms: 4
Bathroom Amenities: Whirlpool,Separate Shower,Double Sink
Bathroom in Basement: 1
Rooms: Den
Basement Description: Finished
Other Specifics
| 2.5 | |
| Concrete Perimeter | |
| Concrete | |
| Deck | |
| Fenced Yard | |
| 10125 | |
| Unfinished | |
| Full | |
| Vaulted/Cathedral Ceilings, Skylight(s), Hardwood Floors, First Floor Laundry, Walk-In Closet(s) | |
| Range, Microwave, Dishwasher, Refrigerator, Washer, Dryer | |
| Not in DB | |
| — | |
| — | |
| — | |
| Gas Starter |
Tax History
| Year | Property Taxes |
|---|---|
| 2021 | $9,842 |
Contact Agent
Nearby Similar Homes
Nearby Sold Comparables
Contact Agent
Listing Provided By
Baird & Warner








