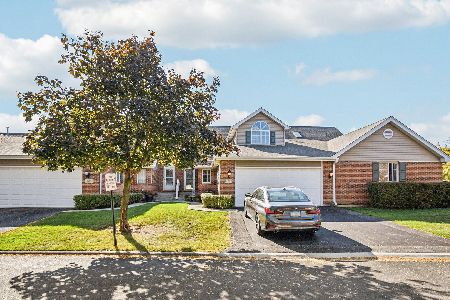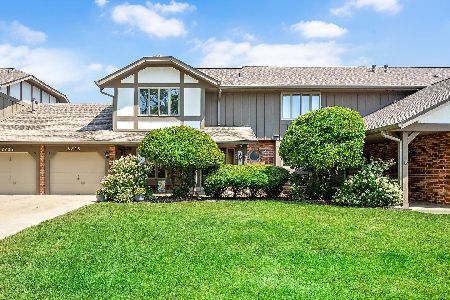13982 Millbank Drive, Orland Park, Illinois 60462
$240,000
|
Sold
|
|
| Status: | Closed |
| Sqft: | 1,802 |
| Cost/Sqft: | $139 |
| Beds: | 3 |
| Baths: | 3 |
| Year Built: | 1976 |
| Property Taxes: | $5,810 |
| Days On Market: | 1996 |
| Lot Size: | 0,00 |
Description
One of a kind Gorgeous, Corner End Unit 2 story Townhouse in Wedgewood of Orland Park. With full Basement. Kitchen boasts open concept, granite countertops, newer appliances & breakfast bar. Lots of closet space. Grand size Master Bedroom with own master Bath. Enjoy your evening on your private patio. This home Is move in ready! This is an extremely well maintained Home. Newer AC/Furnace, Windows with Sun Shield and Hot water tank. Award winning Orland Park Schools, Walking path, Close to shopping and Silver Lakes Country Club.
Property Specifics
| Condos/Townhomes | |
| 2 | |
| — | |
| 1976 | |
| Full | |
| — | |
| No | |
| — |
| Cook | |
| — | |
| 265 / Monthly | |
| Exterior Maintenance,Lawn Care,Snow Removal | |
| Lake Michigan | |
| Public Sewer | |
| 10808205 | |
| 27024070110000 |
Nearby Schools
| NAME: | DISTRICT: | DISTANCE: | |
|---|---|---|---|
|
Middle School
Jerling Junior High School |
135 | Not in DB | |
Property History
| DATE: | EVENT: | PRICE: | SOURCE: |
|---|---|---|---|
| 8 Sep, 2020 | Sold | $240,000 | MRED MLS |
| 6 Aug, 2020 | Under contract | $250,000 | MRED MLS |
| 6 Aug, 2020 | Listed for sale | $250,000 | MRED MLS |
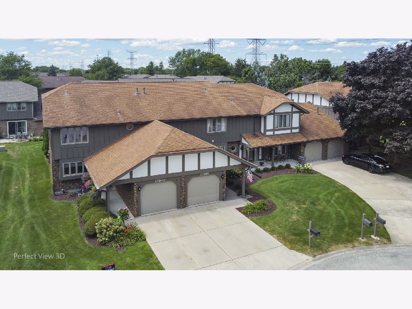
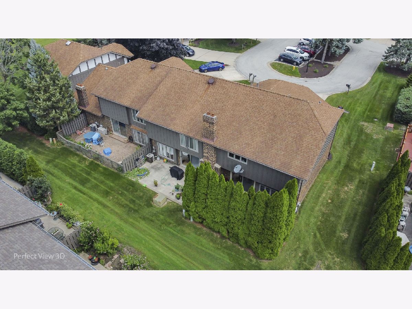
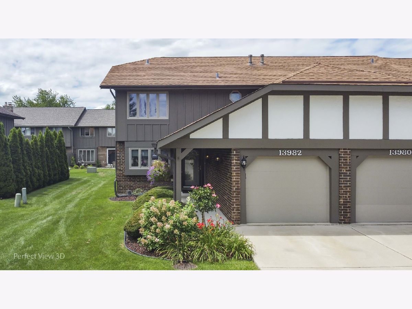
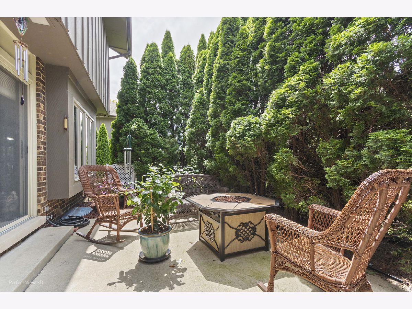
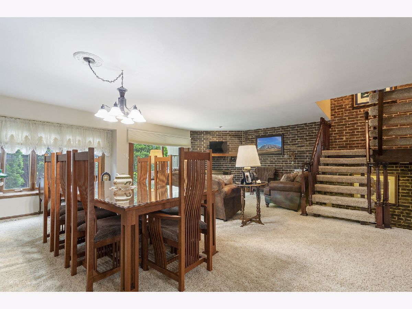
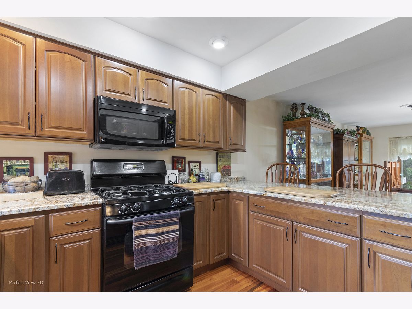
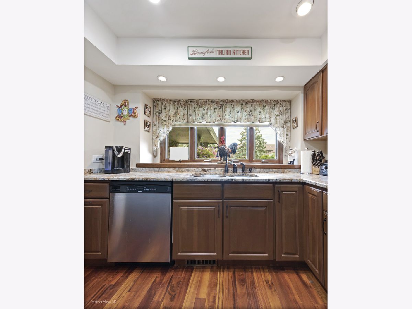
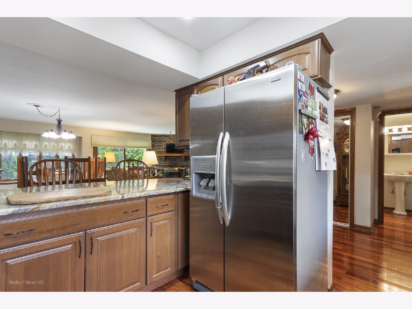
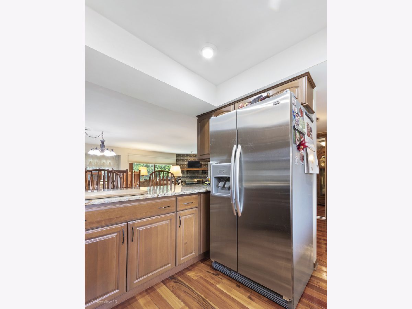
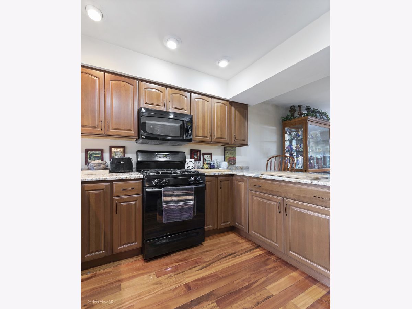
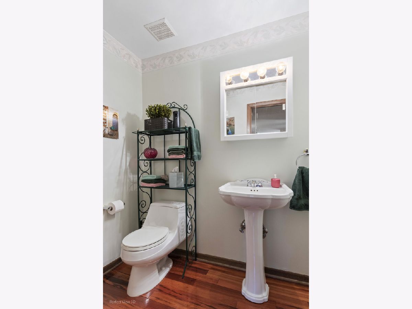
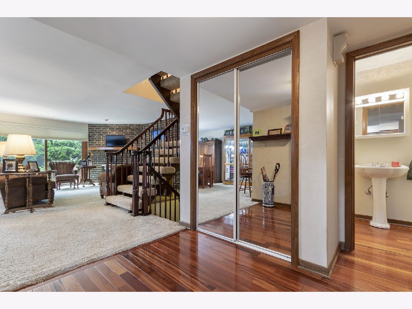
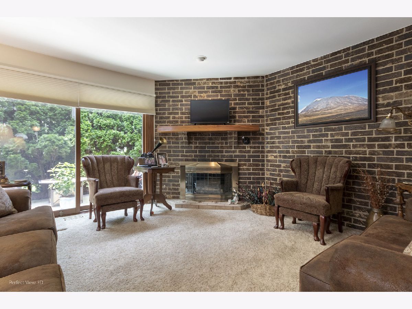
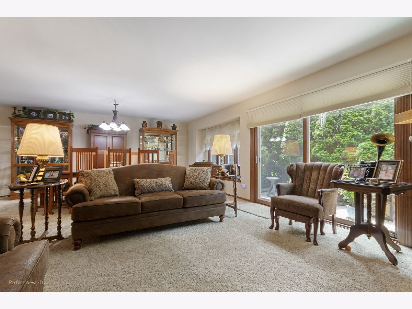
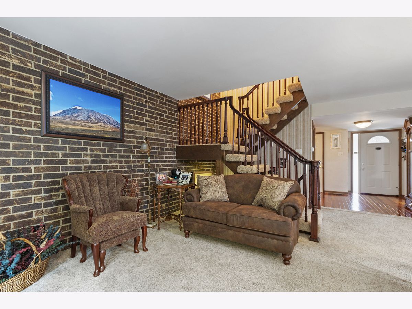
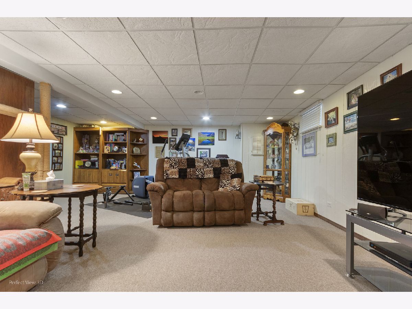
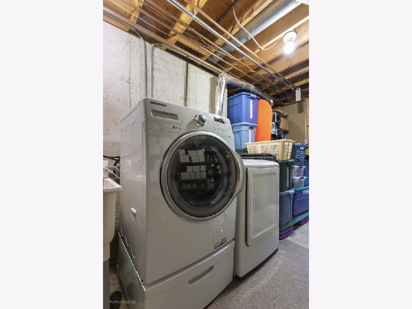
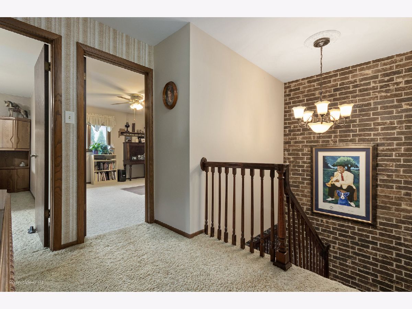
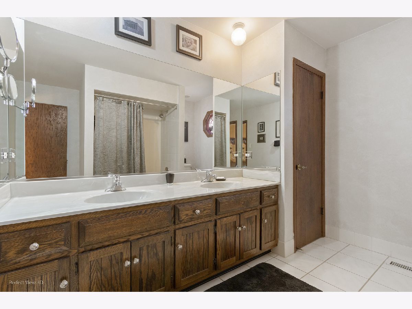
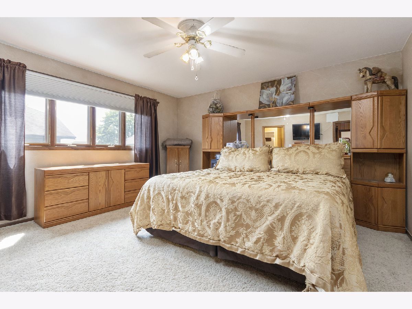
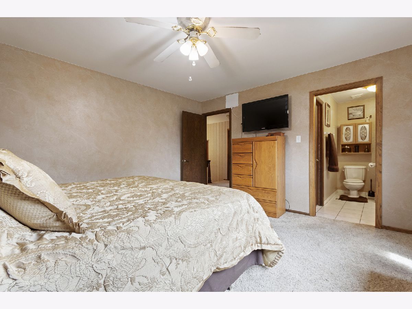
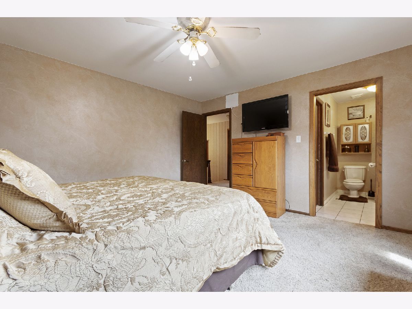
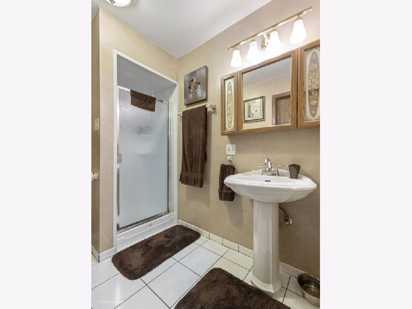
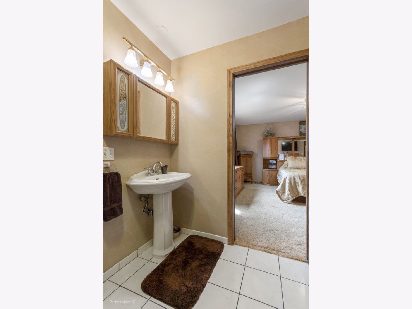
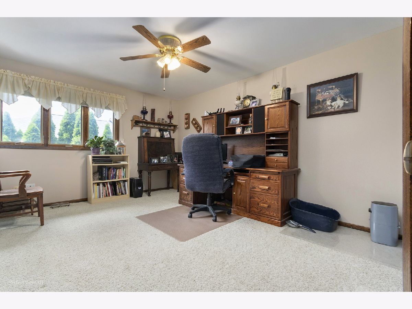
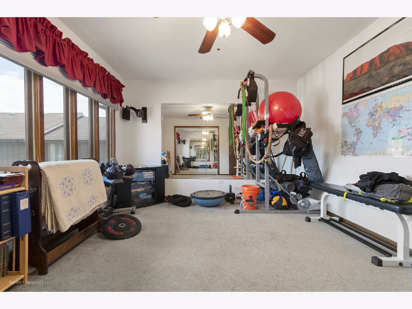
Room Specifics
Total Bedrooms: 3
Bedrooms Above Ground: 3
Bedrooms Below Ground: 0
Dimensions: —
Floor Type: Carpet
Dimensions: —
Floor Type: Carpet
Full Bathrooms: 3
Bathroom Amenities: —
Bathroom in Basement: 0
Rooms: No additional rooms
Basement Description: Finished
Other Specifics
| 1 | |
| Concrete Perimeter | |
| Asphalt | |
| Patio | |
| Landscaped,Mature Trees | |
| 1840 | |
| — | |
| Full | |
| Walk-In Closet(s) | |
| Range, Microwave, Dishwasher, Refrigerator, Washer, Dryer | |
| Not in DB | |
| — | |
| — | |
| — | |
| — |
Tax History
| Year | Property Taxes |
|---|---|
| 2020 | $5,810 |
Contact Agent
Nearby Similar Homes
Nearby Sold Comparables
Contact Agent
Listing Provided By
ICandy Realty LLC

