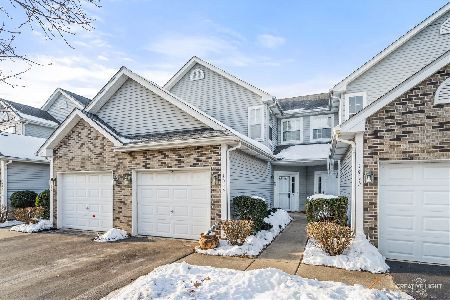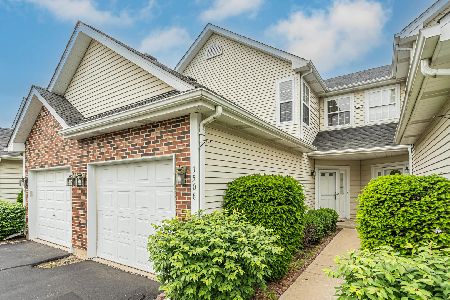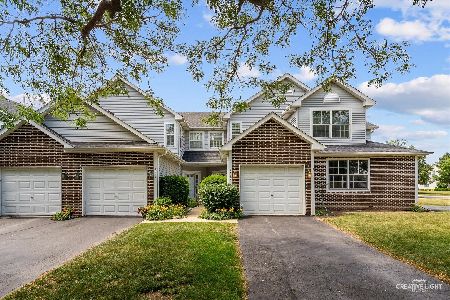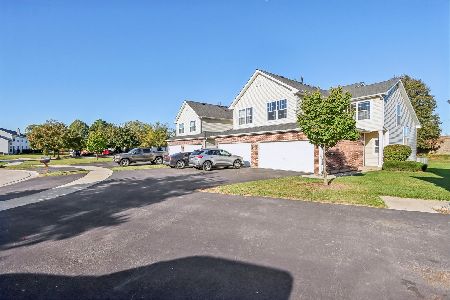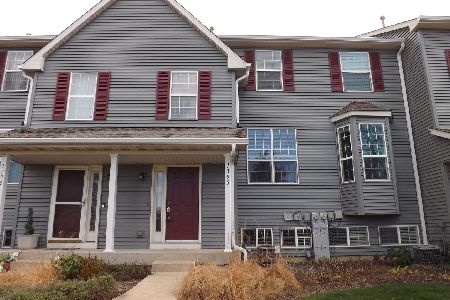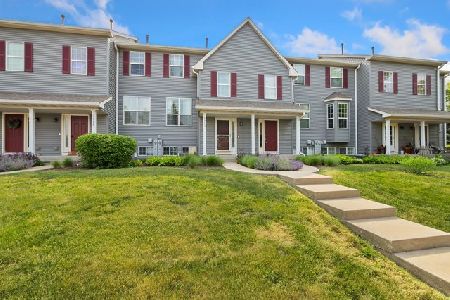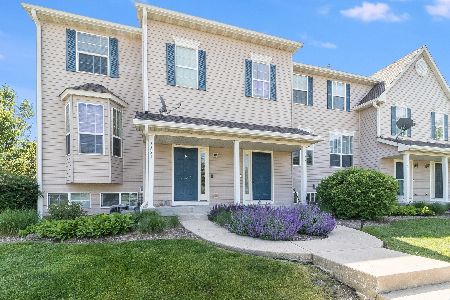1399 Chestnut Lane, Yorkville, Illinois 60560
$137,500
|
Sold
|
|
| Status: | Closed |
| Sqft: | 1,596 |
| Cost/Sqft: | $90 |
| Beds: | 3 |
| Baths: | 3 |
| Year Built: | 2004 |
| Property Taxes: | $3,984 |
| Days On Market: | 2283 |
| Lot Size: | 0,00 |
Description
BEST location in the whole neighborhood, this super sunny end unit looks out over the farm fields and you can catch the sunsets from the front porch or hide from the summer heat on the expanded deck out back! Plus there is a block of extra parking right outside the front door and a playground/open space/baseball diamond/frisbee golf course all in the subdivision with multi-use paths supplementing the sidewalks to get around. In addition to a stellar location, this unit just had ALL new WINDOWS installed making it an easy choice over the competition. The Master Bedroom has a private full bathroom and a large walk-in closet just around the corner from the second floor laundry. The main level features a great floor plan with the ample living room flowing into the dining space with a 2-sided fireplace between, attached to the fully applianced kitchen. Don't forget about the lower level that has a door and was utilized as a 3rd bedroom- or could be office, workout room, kids playroom, storage, anything! Low HOA!!
Property Specifics
| Condos/Townhomes | |
| 3 | |
| — | |
| 2004 | |
| Full,English | |
| — | |
| No | |
| — |
| Kendall | |
| Fox Hill | |
| 145 / Monthly | |
| Insurance,Exterior Maintenance,Lawn Care,Snow Removal | |
| Public | |
| Public Sewer | |
| 10523247 | |
| 0230216101 |
Property History
| DATE: | EVENT: | PRICE: | SOURCE: |
|---|---|---|---|
| 17 Jan, 2020 | Sold | $137,500 | MRED MLS |
| 11 Jan, 2020 | Under contract | $143,000 | MRED MLS |
| — | Last price change | $145,500 | MRED MLS |
| 18 Sep, 2019 | Listed for sale | $155,950 | MRED MLS |
Room Specifics
Total Bedrooms: 3
Bedrooms Above Ground: 3
Bedrooms Below Ground: 0
Dimensions: —
Floor Type: —
Dimensions: —
Floor Type: —
Full Bathrooms: 3
Bathroom Amenities: —
Bathroom in Basement: 0
Rooms: No additional rooms
Basement Description: Finished
Other Specifics
| 2 | |
| Concrete Perimeter | |
| Asphalt | |
| Deck, Porch, Storms/Screens, End Unit | |
| Landscaped | |
| 23X51 | |
| — | |
| Full | |
| Wood Laminate Floors, Second Floor Laundry, Walk-In Closet(s) | |
| Range, Microwave, Refrigerator, Washer, Dryer | |
| Not in DB | |
| — | |
| — | |
| Park | |
| Gas Log |
Tax History
| Year | Property Taxes |
|---|---|
| 2020 | $3,984 |
Contact Agent
Nearby Similar Homes
Nearby Sold Comparables
Contact Agent
Listing Provided By
Coldwell Banker The Real Estate Group

