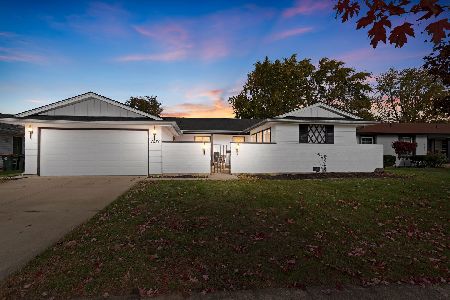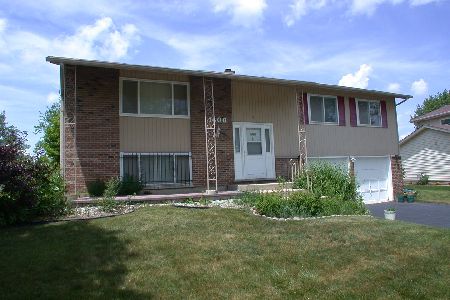1399 Hodlmair Lane, Elk Grove Village, Illinois 60007
$380,000
|
Sold
|
|
| Status: | Closed |
| Sqft: | 2,452 |
| Cost/Sqft: | $169 |
| Beds: | 4 |
| Baths: | 3 |
| Year Built: | 1973 |
| Property Taxes: | $6,852 |
| Days On Market: | 3351 |
| Lot Size: | 0,00 |
Description
Amazing transformation of this expanded split level home w prime location in desirable Winston Grove Subdivision. Owners eliminated walls to create open & beautiful custom Kitchen/Great Room flow. Kitchen features white cabinetry, granite counters, lot of counter space & well thought out storage & organization. Entry level offers slate flooring & French Doors to Den/Office. Up to Level 2 to see 3 Bedrooms and Full Remodeled Bath! Bedroom #4 (an addition) is huge! Owners used this room as a Toy/Game Room for the family as their children grew up. Level 3 (addition) is the Master Bedroom with Suite and Ultra Master Bath w Jacuzzi and separate shower! Beautifully designed! A finished Sub Basement offers another Bedroom and Family Room/Recreation Room! A beautiful Yard: 2 tier Deck off the Dining Room & beautiful paver brick Patio! Lovely trees & storage shed! Newer Windows T/O, S/S appls, Furnace & A/C 7 yrs. (2 zones)Location is 2 houses from School & Park! You will enjoy!
Property Specifics
| Single Family | |
| — | |
| — | |
| 1973 | |
| Partial | |
| CUSTOM | |
| No | |
| — |
| Cook | |
| Winston Grove | |
| 0 / Not Applicable | |
| None | |
| Lake Michigan | |
| Public Sewer | |
| 09344993 | |
| 07364030290000 |
Nearby Schools
| NAME: | DISTRICT: | DISTANCE: | |
|---|---|---|---|
|
Grade School
Adlai Stevenson Elementary Schoo |
54 | — | |
|
Middle School
Margaret Mead Junior High School |
54 | Not in DB | |
|
High School
J B Conant High School |
211 | Not in DB | |
Property History
| DATE: | EVENT: | PRICE: | SOURCE: |
|---|---|---|---|
| 10 Nov, 2016 | Sold | $380,000 | MRED MLS |
| 28 Sep, 2016 | Under contract | $414,500 | MRED MLS |
| 17 Sep, 2016 | Listed for sale | $414,500 | MRED MLS |
Room Specifics
Total Bedrooms: 4
Bedrooms Above Ground: 4
Bedrooms Below Ground: 0
Dimensions: —
Floor Type: Wood Laminate
Dimensions: —
Floor Type: Wood Laminate
Dimensions: —
Floor Type: Wood Laminate
Full Bathrooms: 3
Bathroom Amenities: Whirlpool,Double Shower
Bathroom in Basement: 0
Rooms: Den,Loft,Recreation Room,Sitting Room,Foyer
Basement Description: Finished,Sub-Basement
Other Specifics
| 2 | |
| — | |
| Concrete | |
| Balcony, Deck, Patio | |
| Fenced Yard | |
| 114X92X109X120 | |
| — | |
| Full | |
| Skylight(s), Hardwood Floors, Wood Laminate Floors | |
| Range, Microwave, Dishwasher, Refrigerator, Washer, Dryer | |
| Not in DB | |
| Tennis Courts, Sidewalks, Street Lights, Street Paved | |
| — | |
| — | |
| Decorative |
Tax History
| Year | Property Taxes |
|---|---|
| 2016 | $6,852 |
Contact Agent
Nearby Similar Homes
Nearby Sold Comparables
Contact Agent
Listing Provided By
Berkshire Hathaway HomeServices American Heritage











