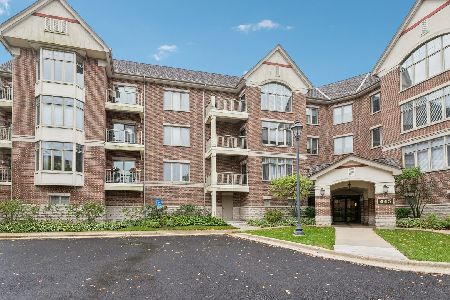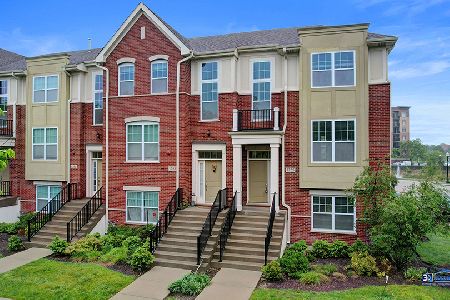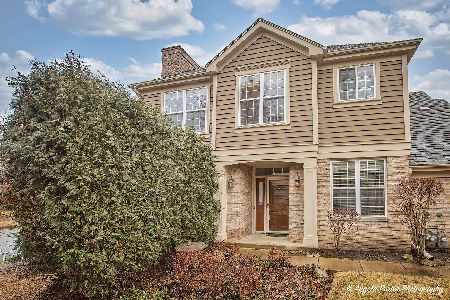14 Ashford Court, Lincolnshire, Illinois 60069
$360,000
|
Sold
|
|
| Status: | Closed |
| Sqft: | 1,815 |
| Cost/Sqft: | $198 |
| Beds: | 3 |
| Baths: | 2 |
| Year Built: | 1995 |
| Property Taxes: | $8,337 |
| Days On Market: | 3259 |
| Lot Size: | 0,00 |
Description
Enjoy serene views from your windows and deck looking east over the pond and forest preserves in this Heritage Creek townhouse on a cul-de-sac. After an evening stroll or bike ride on the nearby trails, cuddle up by your own fireplace. Prepare gourmet meals in your spacious kitchen with your new stainless steel appliance package, recently installed! As daily life picks up pace, spread out in this open floor plan, basking in the natural light of your scenic surroundings, tray and vaulted ceilings, manufactured hardwood and laminate floors, clean and meticulously maintained. Special features include a stylish sliding glass door atop the stairway, a master suite that boasts a whirlpool tub, separate shower, a walk-in closet, and a tandem bonus room that could easily convert to another bedroom with the addition of a private door. Your exclusive hide-away is nestled in a quiet neighborhood amidst nature yet close to stores, restaurants, schools, parks, and transportation! Don't miss it!
Property Specifics
| Condos/Townhomes | |
| 2 | |
| — | |
| 1995 | |
| None | |
| JAMESTOWN | |
| Yes | |
| — |
| Lake | |
| Heritage Creek | |
| 279 / Monthly | |
| Insurance,Exterior Maintenance,Lawn Care,Scavenger,Snow Removal | |
| Lake Michigan | |
| Public Sewer | |
| 09511525 | |
| 15152020720000 |
Nearby Schools
| NAME: | DISTRICT: | DISTANCE: | |
|---|---|---|---|
|
Grade School
Laura B Sprague School |
103 | — | |
|
Middle School
Daniel Wright Junior High School |
103 | Not in DB | |
|
High School
Adlai E Stevenson High School |
125 | Not in DB | |
Property History
| DATE: | EVENT: | PRICE: | SOURCE: |
|---|---|---|---|
| 21 Apr, 2017 | Sold | $360,000 | MRED MLS |
| 2 Mar, 2017 | Under contract | $360,000 | MRED MLS |
| 23 Feb, 2017 | Listed for sale | $360,000 | MRED MLS |
Room Specifics
Total Bedrooms: 3
Bedrooms Above Ground: 3
Bedrooms Below Ground: 0
Dimensions: —
Floor Type: Hardwood
Dimensions: —
Floor Type: Hardwood
Full Bathrooms: 2
Bathroom Amenities: Whirlpool,Separate Shower,Double Sink
Bathroom in Basement: 0
Rooms: Bonus Room
Basement Description: None
Other Specifics
| 2 | |
| — | |
| Asphalt | |
| Balcony, Storms/Screens | |
| Cul-De-Sac,Forest Preserve Adjacent,Landscaped,Pond(s),Water View,Wooded | |
| COMMON GROUNDS | |
| — | |
| Full | |
| Vaulted/Cathedral Ceilings, Skylight(s), Hardwood Floors, Wood Laminate Floors, Laundry Hook-Up in Unit | |
| Range, Microwave, Dishwasher, Refrigerator, Washer, Dryer, Disposal | |
| Not in DB | |
| — | |
| — | |
| — | |
| Wood Burning, Gas Starter |
Tax History
| Year | Property Taxes |
|---|---|
| 2017 | $8,337 |
Contact Agent
Nearby Similar Homes
Nearby Sold Comparables
Contact Agent
Listing Provided By
Redfin Corporation











