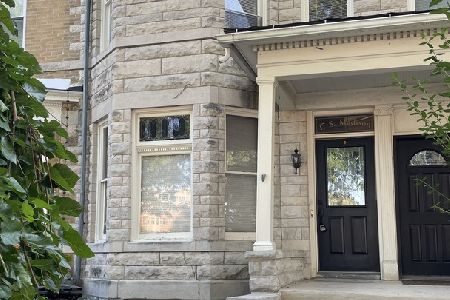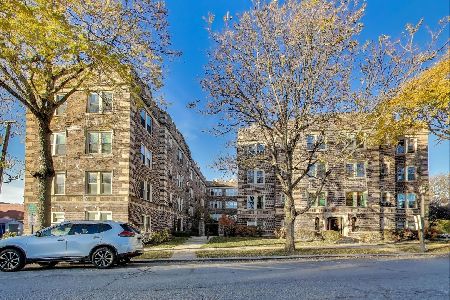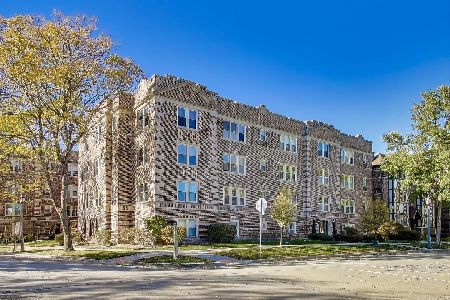14 Ashland Avenue, La Grange, Illinois 60525
$475,000
|
Sold
|
|
| Status: | Closed |
| Sqft: | 0 |
| Cost/Sqft: | — |
| Beds: | 2 |
| Baths: | 3 |
| Year Built: | 1994 |
| Property Taxes: | $6,378 |
| Days On Market: | 1631 |
| Lot Size: | 0,00 |
Description
Rarely available 5th floor end unit penthouse unit with amazing natural light and views of downtown La Grange and the Chicago Skyline! This bright and airy unit features a foyer entry, eat-in kitchen with table space open to the formal dining and living rooms with a private balcony. Staircase to the second-floor loft with family room area, rec room, office nook, walk-in closet and 3rd full bathroom (potential to add a third bedroom). Two main level bedrooms and two full baths including a primary bedroom suite with roll in shower and two closets. Amazing views from every window! Indoor parking space 32 with storage locker in front plus outdoor paring space 10. La Grange Plaza has a second-floor party room available to residents. So much space with an unbelievable location and views! Roll out of bed to the commuter train, walk to restaurants, shops, La Grange movie theater, library and award-winning Lyons Township High School! Suburban living at its best!
Property Specifics
| Condos/Townhomes | |
| 5 | |
| — | |
| 1994 | |
| None | |
| TWO-STORY CONDO UNIT | |
| No | |
| — |
| Cook | |
| La Grange Plaza | |
| 659 / Monthly | |
| Insurance,Exercise Facilities,Exterior Maintenance,Lawn Care,Scavenger,Snow Removal | |
| Lake Michigan,Public | |
| Public Sewer | |
| 11043678 | |
| 18041220291034 |
Nearby Schools
| NAME: | DISTRICT: | DISTANCE: | |
|---|---|---|---|
|
Grade School
Cossitt Avenue Elementary School |
102 | — | |
|
Middle School
Park Junior High School |
102 | Not in DB | |
|
High School
Lyons Twp High School |
204 | Not in DB | |
Property History
| DATE: | EVENT: | PRICE: | SOURCE: |
|---|---|---|---|
| 18 Jun, 2021 | Sold | $475,000 | MRED MLS |
| 4 Jun, 2021 | Under contract | $475,000 | MRED MLS |
| 4 Jun, 2021 | Listed for sale | $475,000 | MRED MLS |

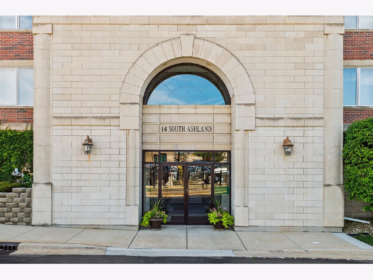
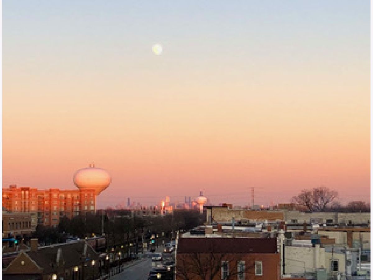
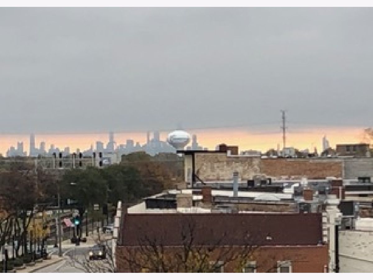
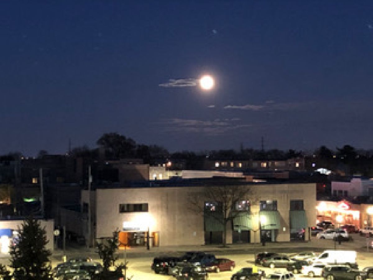
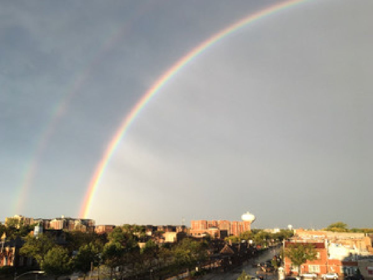
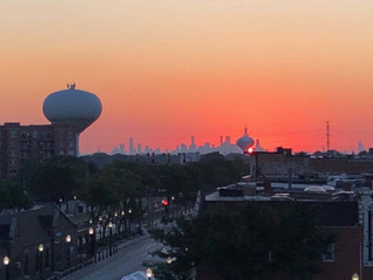
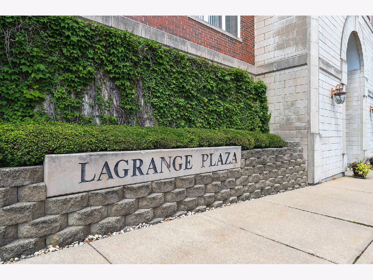
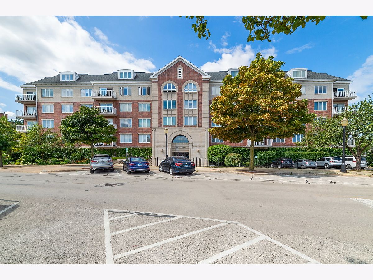
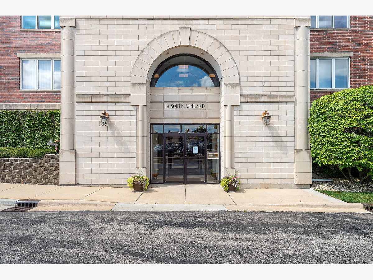
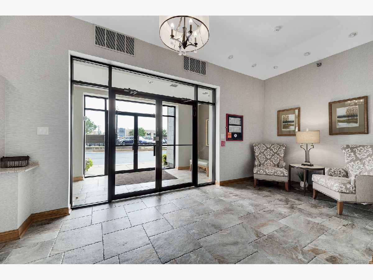
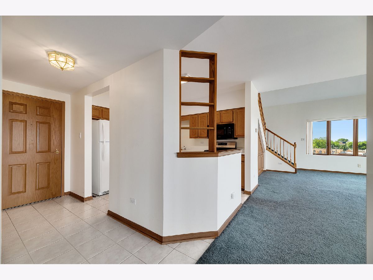
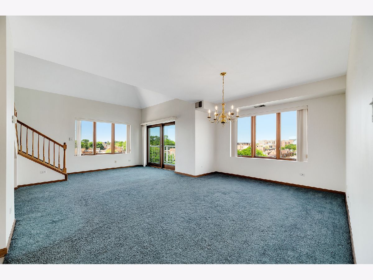
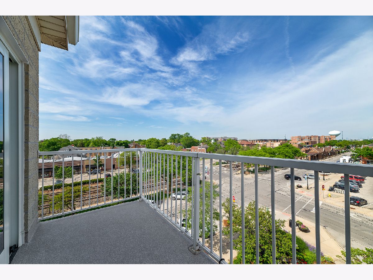
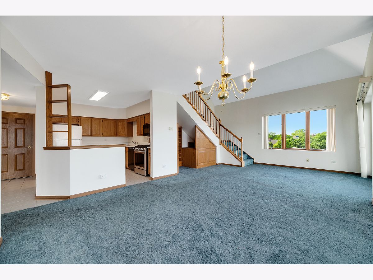
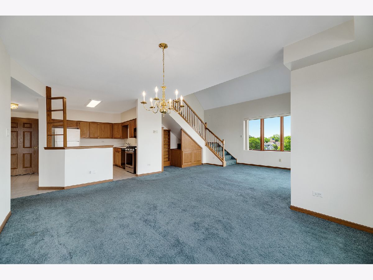
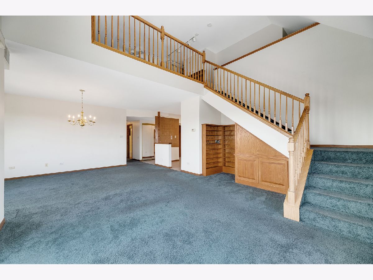
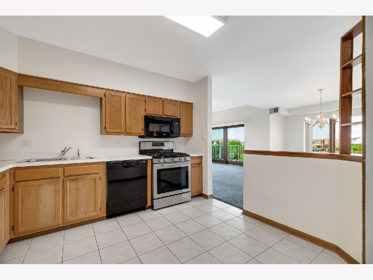
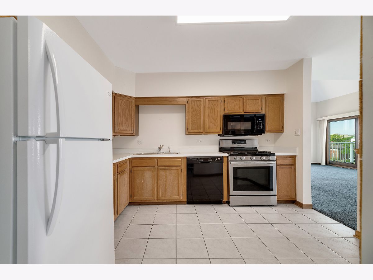
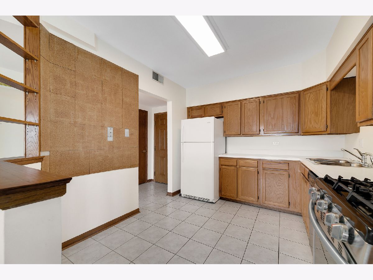
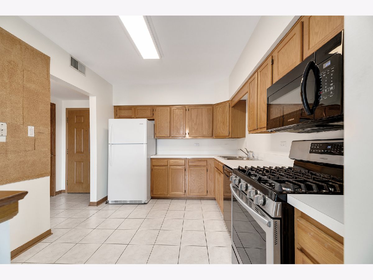
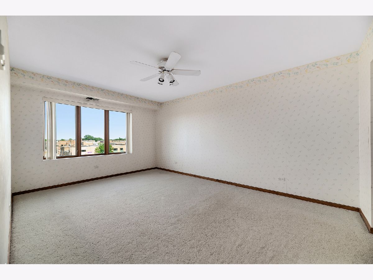
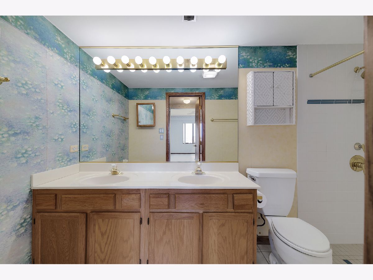
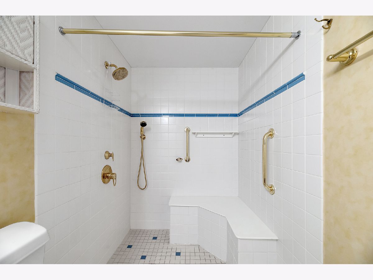
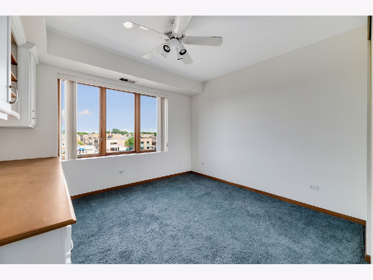
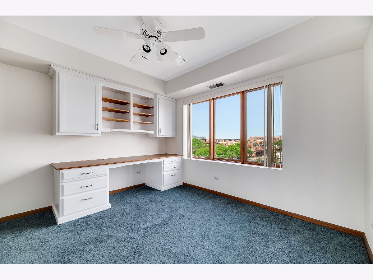
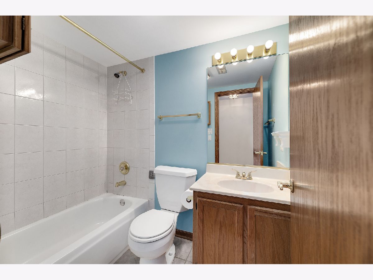
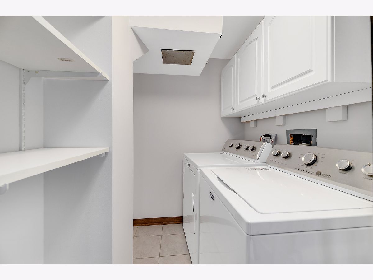
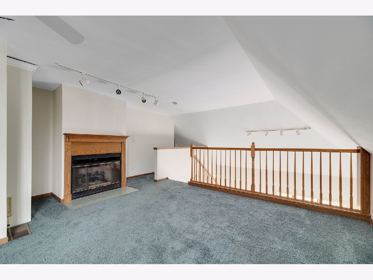
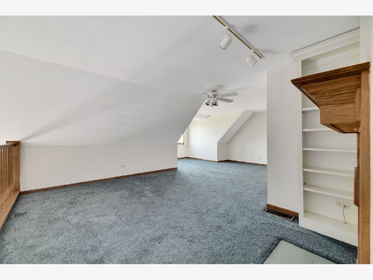
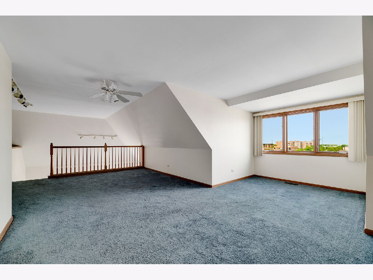
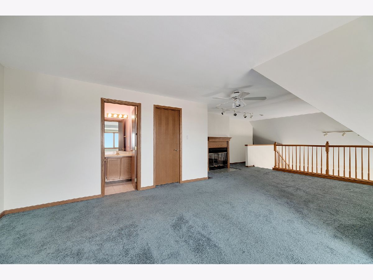
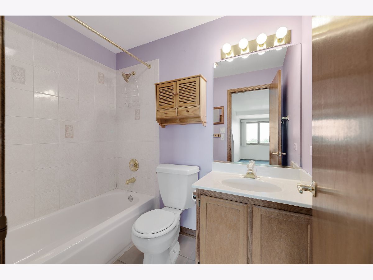
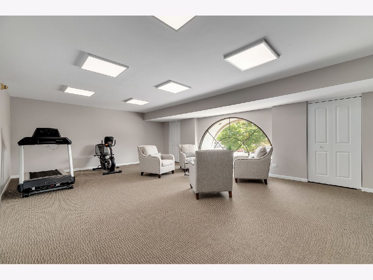
Room Specifics
Total Bedrooms: 2
Bedrooms Above Ground: 2
Bedrooms Below Ground: 0
Dimensions: —
Floor Type: Carpet
Full Bathrooms: 3
Bathroom Amenities: Handicap Shower,Double Sink
Bathroom in Basement: 0
Rooms: Foyer,Recreation Room,Office,Walk In Closet,Balcony/Porch/Lanai
Basement Description: None
Other Specifics
| 1 | |
| Concrete Perimeter | |
| Asphalt | |
| Balcony, Storms/Screens | |
| Common Grounds,Landscaped | |
| COMMON | |
| — | |
| Full | |
| Vaulted/Cathedral Ceilings, First Floor Bedroom, First Floor Laundry, First Floor Full Bath, Laundry Hook-Up in Unit, Storage, Built-in Features, Walk-In Closet(s), Open Floorplan | |
| Range, Microwave, Dishwasher, Refrigerator, Washer, Dryer | |
| Not in DB | |
| — | |
| — | |
| Elevator(s), Storage, Park, Receiving Room, Elevator(s), Public Bus | |
| Gas Log |
Tax History
| Year | Property Taxes |
|---|---|
| 2021 | $6,378 |
Contact Agent
Nearby Similar Homes
Nearby Sold Comparables
Contact Agent
Listing Provided By
Compass

