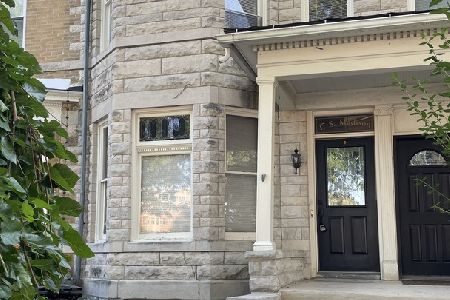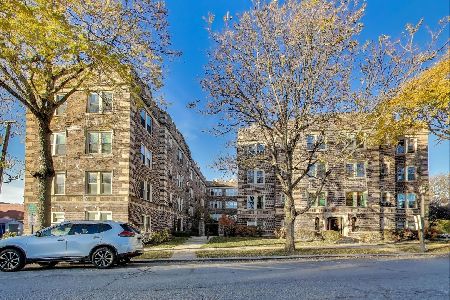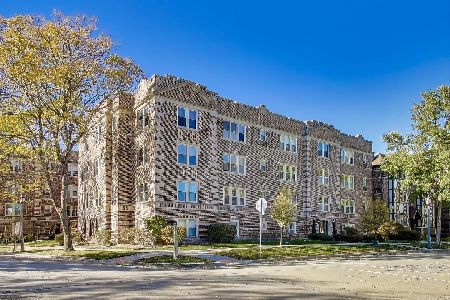14 Ashland Avenue, La Grange, Illinois 60525
$240,000
|
Sold
|
|
| Status: | Closed |
| Sqft: | 0 |
| Cost/Sqft: | — |
| Beds: | 1 |
| Baths: | 3 |
| Year Built: | 1995 |
| Property Taxes: | $4,651 |
| Days On Market: | 4329 |
| Lot Size: | 0,00 |
Description
Extremely unique duplexed penthouse over looking downtown La Grange. Unit is currently a large 1 bedroom but can easily be converted to a 2 bedroom. Unit features granite breakfast bar, 2 story livingroom, formal diningroom, masterbath w/ double sinks & Kohler jet tub, spiral staircase, inunit laundry, plantation shutters & large balcony. Building is walking distance to shopping, restaurants & train. Heated parking!
Property Specifics
| Condos/Townhomes | |
| 2 | |
| — | |
| 1995 | |
| None | |
| — | |
| No | |
| — |
| Cook | |
| La Grange Plaza | |
| 409 / Monthly | |
| Water,Parking,Insurance,Security,TV/Cable,Exercise Facilities,Exterior Maintenance,Lawn Care,Scavenger,Snow Removal | |
| Lake Michigan | |
| Public Sewer | |
| 08515890 | |
| 18041220291037 |
Nearby Schools
| NAME: | DISTRICT: | DISTANCE: | |
|---|---|---|---|
|
Grade School
Cossitt Ave Elementary School |
102 | — | |
|
Middle School
Park Junior High School |
102 | Not in DB | |
|
High School
Lyons Twp High School |
204 | Not in DB | |
Property History
| DATE: | EVENT: | PRICE: | SOURCE: |
|---|---|---|---|
| 25 Mar, 2009 | Sold | $218,000 | MRED MLS |
| 13 Feb, 2009 | Under contract | $229,000 | MRED MLS |
| 6 Feb, 2009 | Listed for sale | $229,000 | MRED MLS |
| 11 Apr, 2014 | Sold | $240,000 | MRED MLS |
| 20 Mar, 2014 | Under contract | $269,900 | MRED MLS |
| 13 Jan, 2014 | Listed for sale | $269,900 | MRED MLS |
| 1 Nov, 2021 | Sold | $340,000 | MRED MLS |
| 1 Oct, 2021 | Under contract | $349,700 | MRED MLS |
| 16 Sep, 2021 | Listed for sale | $349,700 | MRED MLS |
Room Specifics
Total Bedrooms: 1
Bedrooms Above Ground: 1
Bedrooms Below Ground: 0
Dimensions: —
Floor Type: —
Dimensions: —
Floor Type: —
Full Bathrooms: 3
Bathroom Amenities: Whirlpool,Double Sink
Bathroom in Basement: 0
Rooms: No additional rooms
Basement Description: None
Other Specifics
| 1 | |
| Concrete Perimeter | |
| Concrete | |
| Balcony, Storms/Screens | |
| Common Grounds,Corner Lot | |
| COMMON | |
| — | |
| Full | |
| Vaulted/Cathedral Ceilings, Elevator, Hardwood Floors, First Floor Bedroom, Laundry Hook-Up in Unit, Storage | |
| Range, Microwave, Dishwasher, Refrigerator, Washer, Dryer | |
| Not in DB | |
| — | |
| — | |
| Elevator(s), Storage | |
| — |
Tax History
| Year | Property Taxes |
|---|---|
| 2009 | $2,500 |
| 2014 | $4,651 |
| 2021 | $9,863 |
Contact Agent
Nearby Similar Homes
Nearby Sold Comparables
Contact Agent
Listing Provided By
RE/MAX Central Inc.









