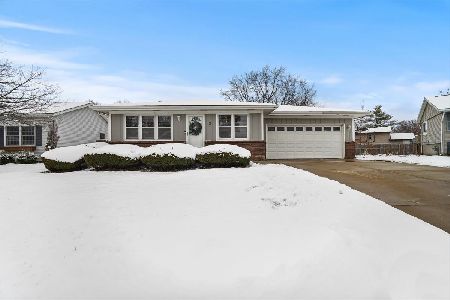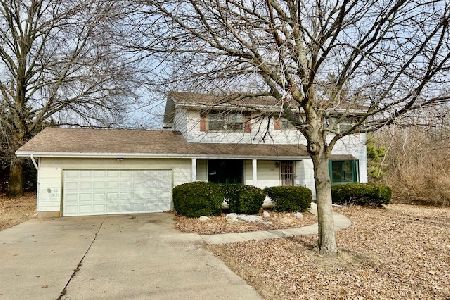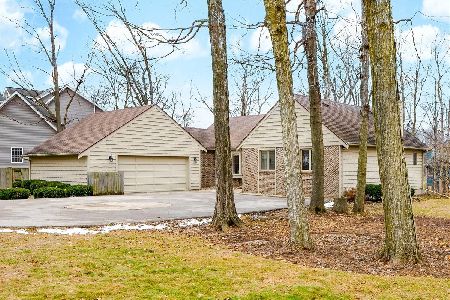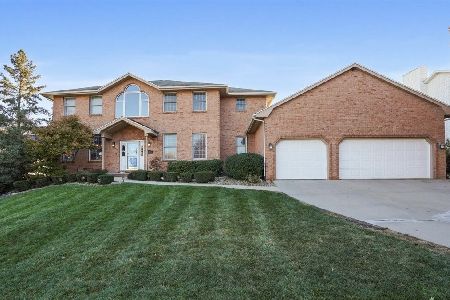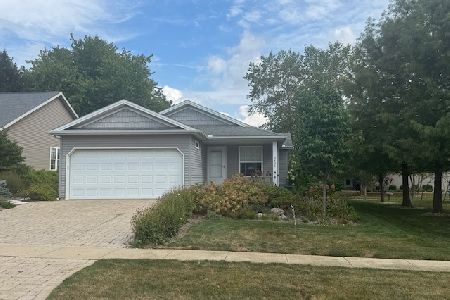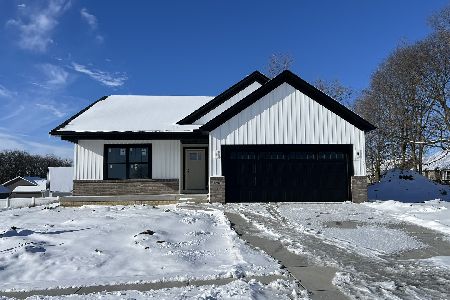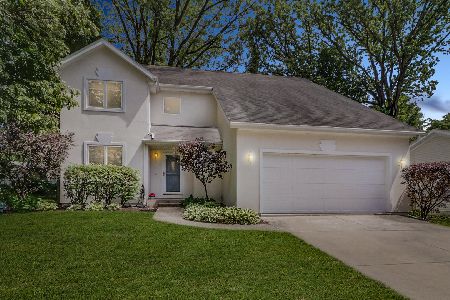14 Autumn Court, Bloomington, Illinois 61701
$195,000
|
Sold
|
|
| Status: | Closed |
| Sqft: | 2,404 |
| Cost/Sqft: | $81 |
| Beds: | 3 |
| Baths: | 4 |
| Year Built: | 1994 |
| Property Taxes: | $4,434 |
| Days On Market: | 1846 |
| Lot Size: | 0,18 |
Description
Beautiful Oakwoods Subdivision 2-story in a PRIME LOCATION at the end of a cul-de-sac and adjacent to a gorgeous wooded common area! Priced to sell and offering SO MANY extras that includes a HUGE fenced yard, finished basement & oversized 2-car garage w/ bump-out! The open main floor boasts a spacious family room w/ fireplace, large eat-in kitchen, formal dining w/ trey ceiling & hardwood flooring, a powder room & laundry! The 2nd level features 2 generously sized bedrooms, a full bath & a large master suite w/ vaulted ceiling, WIC & bath that includes a jetted tub, separate shower & double vanity! The finished basement offers a large family room, a potential 4th bedroom (no egress), a full bath & finished storage space! Lovely Trex deck overlooks the beautiful yard! A few of the many updates include: HVAC, Water Heater & Roof! A must see home in an ideal location that is priced to sell!
Property Specifics
| Single Family | |
| — | |
| Traditional | |
| 1994 | |
| Full | |
| — | |
| No | |
| 0.18 |
| Mc Lean | |
| Oakwoods | |
| 270 / Annual | |
| None | |
| Public | |
| Public Sewer | |
| 10961691 | |
| 2117155001 |
Nearby Schools
| NAME: | DISTRICT: | DISTANCE: | |
|---|---|---|---|
|
Grade School
Pepper Ridge Elementary |
5 | — | |
|
Middle School
Parkside Jr High |
5 | Not in DB | |
|
High School
Normal Community West High Schoo |
5 | Not in DB | |
Property History
| DATE: | EVENT: | PRICE: | SOURCE: |
|---|---|---|---|
| 8 Sep, 2008 | Sold | $183,000 | MRED MLS |
| 22 Jul, 2008 | Under contract | $184,900 | MRED MLS |
| 10 Jul, 2008 | Listed for sale | $184,900 | MRED MLS |
| 9 Feb, 2021 | Sold | $195,000 | MRED MLS |
| 3 Jan, 2021 | Under contract | $195,000 | MRED MLS |
| 2 Jan, 2021 | Listed for sale | $195,000 | MRED MLS |
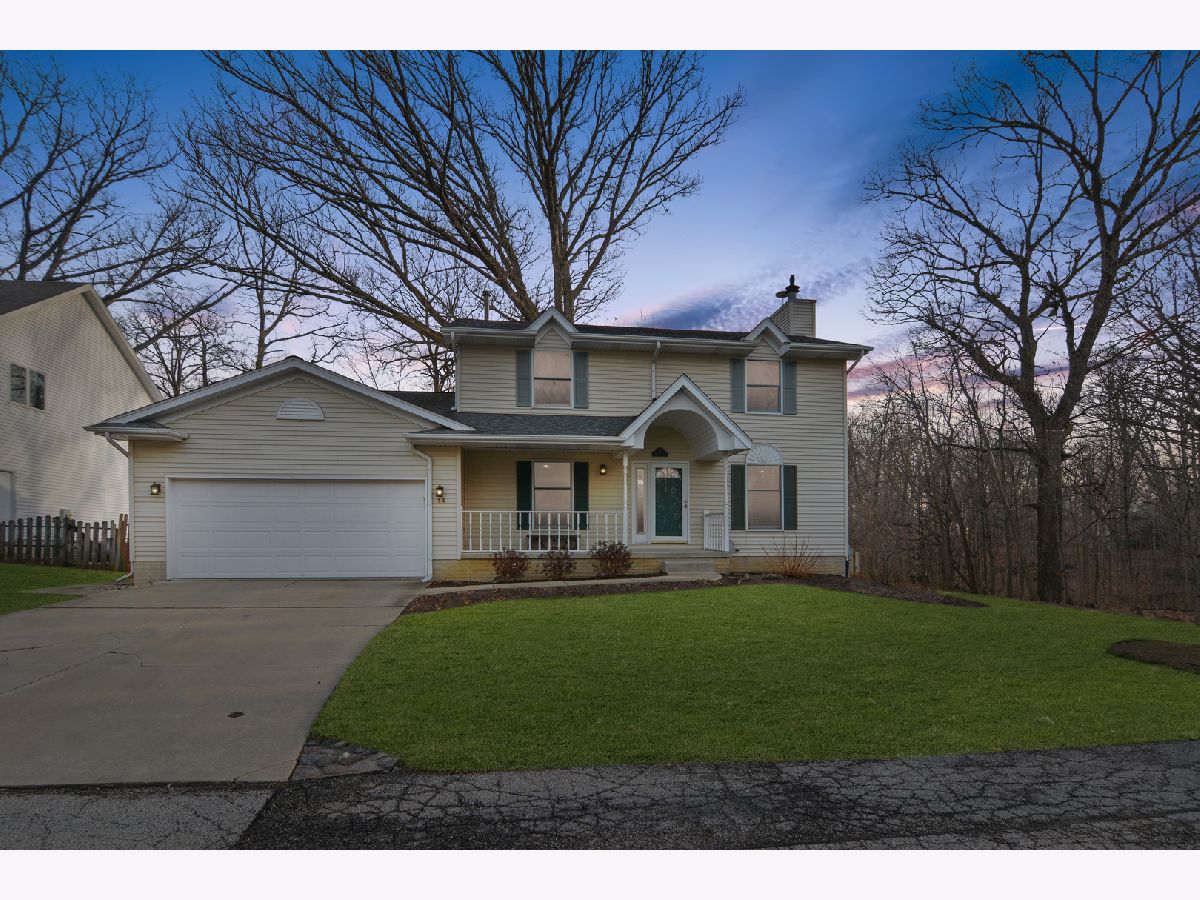







































































Room Specifics
Total Bedrooms: 3
Bedrooms Above Ground: 3
Bedrooms Below Ground: 0
Dimensions: —
Floor Type: Carpet
Dimensions: —
Floor Type: Carpet
Full Bathrooms: 4
Bathroom Amenities: Whirlpool,Separate Shower,Double Sink
Bathroom in Basement: 1
Rooms: Bonus Room
Basement Description: Finished,Crawl,Rec/Family Area,Storage Space
Other Specifics
| 2 | |
| Concrete Perimeter | |
| — | |
| Deck, Porch | |
| Cul-De-Sac,Fenced Yard,Landscaped,Wooded,Mature Trees,Views,Wood Fence | |
| 70 X 110 | |
| — | |
| Full | |
| Vaulted/Cathedral Ceilings, Hardwood Floors, First Floor Laundry, Built-in Features, Walk-In Closet(s), Some Carpeting, Drapes/Blinds | |
| — | |
| Not in DB | |
| Street Paved | |
| — | |
| — | |
| Wood Burning, Attached Fireplace Doors/Screen, Gas Starter |
Tax History
| Year | Property Taxes |
|---|---|
| 2008 | $3,768 |
| 2021 | $4,434 |
Contact Agent
Nearby Similar Homes
Nearby Sold Comparables
Contact Agent
Listing Provided By
Berkshire Hathaway Central Illinois Realtors

