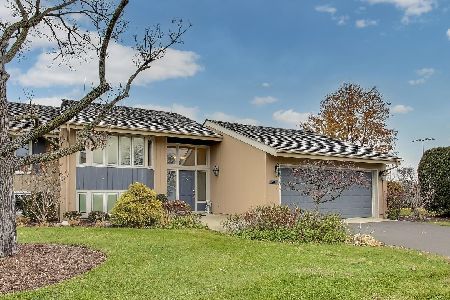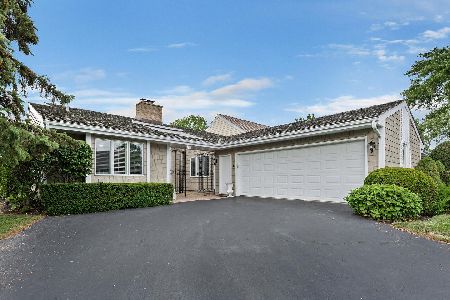14 Briarwood South, Oak Brook, Illinois 60523
$735,000
|
Sold
|
|
| Status: | Closed |
| Sqft: | 2,300 |
| Cost/Sqft: | $347 |
| Beds: | 3 |
| Baths: | 4 |
| Year Built: | 1975 |
| Property Taxes: | $5,509 |
| Days On Market: | 2911 |
| Lot Size: | 0,00 |
Description
BEAUTIFUL WATER VIEWS & PREMIUM LOCATION! This Completely Renovated 4 Step Ranch Villa! This Large end unit has all the WOW factors and more! NEW 5" hardwood floors throughout the main level. NEW appliances, NEW Granite Counter tops, and NEW window shutters . NEW lighting fixtures throughout includes chandeliers and recess cans. Beautiful Master Suite with Whirlpool tub and shower. NEW flooring in Lower Level Great Room is perfect for entertaining. NEW Epoxy Flooring in 2 Car Attached Garage. NEW Stamped concrete patio! NEW Furnace/Air Conditioning units and NEW electrical panel. 24 hour Gated Community! (also available fully furnished). This home is ready for you to move it and enjoy a maintenance free lifestyle.
Property Specifics
| Condos/Townhomes | |
| 2 | |
| — | |
| 1975 | |
| Partial,English | |
| F 3 | |
| Yes | |
| — |
| Du Page | |
| Briarwood Lakes | |
| 583 / Monthly | |
| Security,TV/Cable,Lawn Care,Snow Removal,Other | |
| Lake Michigan | |
| Public Sewer | |
| 09881302 | |
| 0627407014 |
Nearby Schools
| NAME: | DISTRICT: | DISTANCE: | |
|---|---|---|---|
|
Grade School
Brook Forest Elementary School |
53 | — | |
|
Middle School
Butler Junior High School |
53 | Not in DB | |
|
High School
Hinsdale Central High School |
86 | Not in DB | |
Property History
| DATE: | EVENT: | PRICE: | SOURCE: |
|---|---|---|---|
| 10 Apr, 2013 | Sold | $488,350 | MRED MLS |
| 19 Mar, 2013 | Under contract | $559,900 | MRED MLS |
| 29 Dec, 2012 | Listed for sale | $559,900 | MRED MLS |
| 25 Jul, 2018 | Sold | $735,000 | MRED MLS |
| 19 Jun, 2018 | Under contract | $799,000 | MRED MLS |
| — | Last price change | $825,000 | MRED MLS |
| 12 Mar, 2018 | Listed for sale | $825,000 | MRED MLS |
Room Specifics
Total Bedrooms: 3
Bedrooms Above Ground: 3
Bedrooms Below Ground: 0
Dimensions: —
Floor Type: Hardwood
Dimensions: —
Floor Type: Hardwood
Full Bathrooms: 4
Bathroom Amenities: Whirlpool,Separate Shower,Double Sink
Bathroom in Basement: 1
Rooms: Breakfast Room,Foyer
Basement Description: Partially Finished,Crawl
Other Specifics
| 2 | |
| Concrete Perimeter | |
| Asphalt | |
| Patio, End Unit | |
| — | |
| 26X23.5X69X49.5X89 | |
| — | |
| Full | |
| Vaulted/Cathedral Ceilings, Hardwood Floors, First Floor Bedroom, First Floor Full Bath, Storage | |
| Range, Microwave, Dishwasher, Refrigerator, Freezer, Washer, Dryer | |
| Not in DB | |
| — | |
| — | |
| On Site Manager/Engineer | |
| Gas Log |
Tax History
| Year | Property Taxes |
|---|---|
| 2013 | $5,694 |
| 2018 | $5,509 |
Contact Agent
Nearby Similar Homes
Nearby Sold Comparables
Contact Agent
Listing Provided By
@properties





