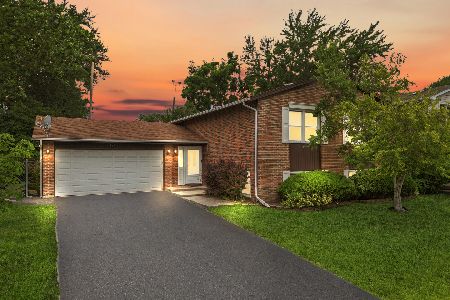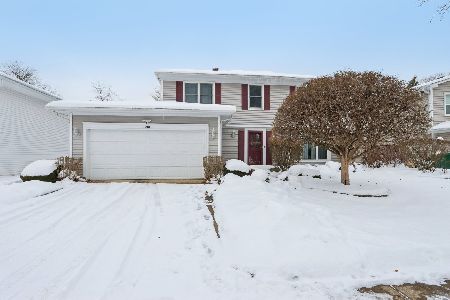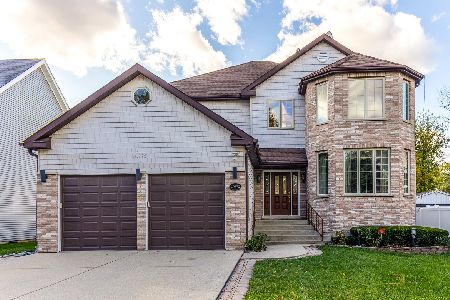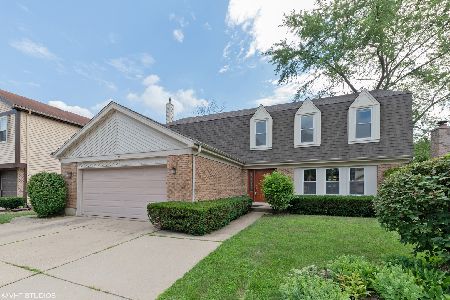14 Cobblestone Court, Buffalo Grove, Illinois 60089
$450,000
|
Sold
|
|
| Status: | Closed |
| Sqft: | 2,306 |
| Cost/Sqft: | $203 |
| Beds: | 4 |
| Baths: | 3 |
| Year Built: | 1979 |
| Property Taxes: | $12,723 |
| Days On Market: | 2201 |
| Lot Size: | 0,21 |
Description
This home is amazing! Every last detail has been done in the very finest of taste. You will be impressed with the design and special features on both inside and outside of this gorgeous home. The stunning chef's kitchen with cherry cabinets, marble backsplash and oversized work-island opens to a great room. Recessed lighting, solid birch hardwood floor throughout. Master suite bath features a luxury bath whirlpool, oversized, custom, full-body spray shower. Huge family room with fireplace and separate playroom. Guest bedroom with private bath. The large fenced yard is beyond words featuring two custom stone patios, gas fire pit and coy pond. Huge decks off the master and kitchen overlooking the yard. The home has been totally renovated in 2009 and the current owners have added many substantial improvements in the past few years to make this a perfect home. Square footage of 2306 includes the finished walk-out lower level. Perfect interior cut-de-sac location. School district 102 and Stevenson High School.
Property Specifics
| Single Family | |
| — | |
| Contemporary | |
| 1979 | |
| Walkout | |
| CUSTOM | |
| No | |
| 0.21 |
| Lake | |
| Highland Grove | |
| — / Not Applicable | |
| None | |
| Public | |
| Public Sewer | |
| 10509040 | |
| 15332130140000 |
Nearby Schools
| NAME: | DISTRICT: | DISTANCE: | |
|---|---|---|---|
|
Grade School
Tripp School |
102 | — | |
|
Middle School
Meridian Middle School |
102 | Not in DB | |
|
High School
Adlai E Stevenson High School |
125 | Not in DB | |
Property History
| DATE: | EVENT: | PRICE: | SOURCE: |
|---|---|---|---|
| 26 Jun, 2014 | Sold | $475,000 | MRED MLS |
| 3 May, 2014 | Under contract | $475,000 | MRED MLS |
| 1 May, 2014 | Listed for sale | $475,000 | MRED MLS |
| 15 Apr, 2020 | Sold | $450,000 | MRED MLS |
| 24 Jan, 2020 | Under contract | $468,000 | MRED MLS |
| 9 Jan, 2020 | Listed for sale | $468,000 | MRED MLS |
Room Specifics
Total Bedrooms: 4
Bedrooms Above Ground: 4
Bedrooms Below Ground: 0
Dimensions: —
Floor Type: Hardwood
Dimensions: —
Floor Type: Hardwood
Dimensions: —
Floor Type: Carpet
Full Bathrooms: 3
Bathroom Amenities: Whirlpool,Full Body Spray Shower
Bathroom in Basement: 1
Rooms: Play Room
Basement Description: Finished
Other Specifics
| 2 | |
| — | |
| — | |
| Deck, Patio, Roof Deck, Fire Pit | |
| Cul-De-Sac | |
| 110X95X101X85X65 | |
| — | |
| Full | |
| Hardwood Floors, First Floor Full Bath, First Floor Bedroom | |
| Range, Microwave, Dishwasher, High End Refrigerator, Disposal, Stainless Steel Appliance(s), Wine Refrigerator | |
| Not in DB | |
| Park, Sidewalks, Street Lights, Street Paved | |
| — | |
| — | |
| Gas Starter |
Tax History
| Year | Property Taxes |
|---|---|
| 2014 | $10,442 |
| 2020 | $12,723 |
Contact Agent
Nearby Similar Homes
Nearby Sold Comparables
Contact Agent
Listing Provided By
@properties








