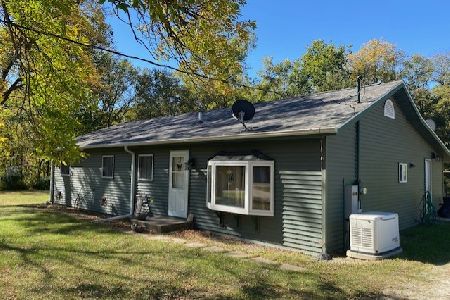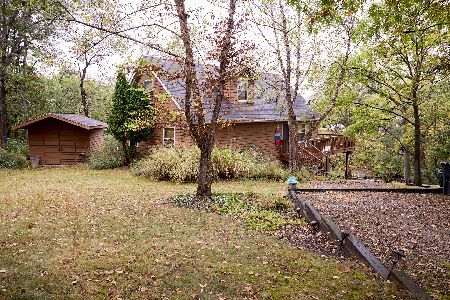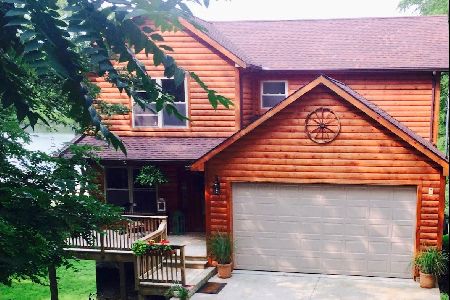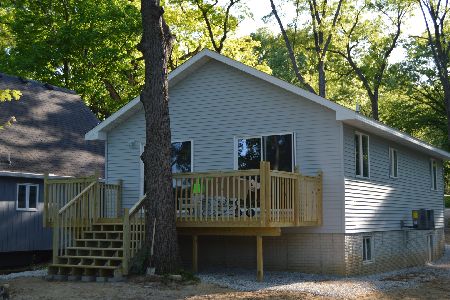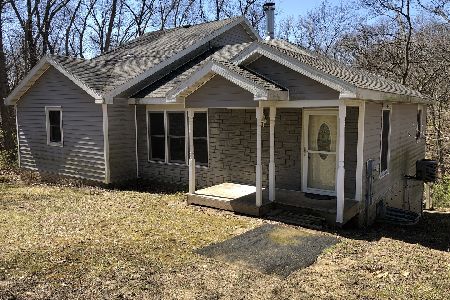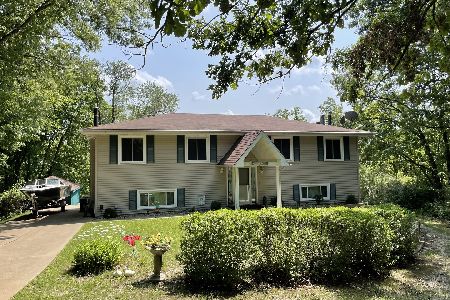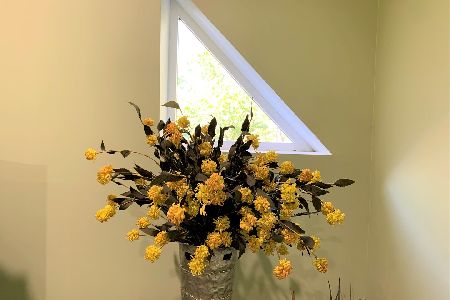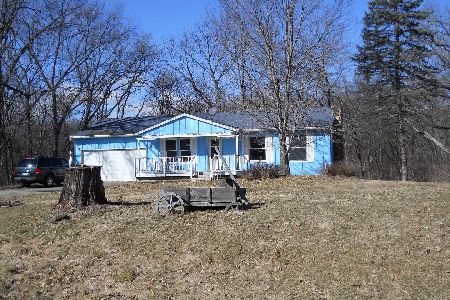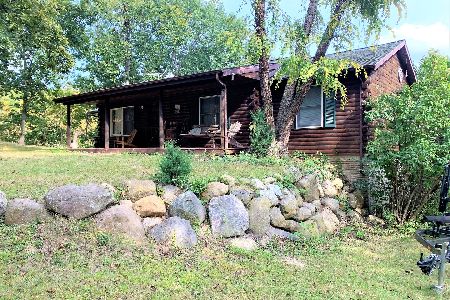14 Country Club Drive, Putnam, Illinois 61560
$230,000
|
Sold
|
|
| Status: | Closed |
| Sqft: | 2,680 |
| Cost/Sqft: | $91 |
| Beds: | 5 |
| Baths: | 3 |
| Year Built: | 1986 |
| Property Taxes: | $6,947 |
| Days On Market: | 2824 |
| Lot Size: | 0,00 |
Description
Think of all the summer fun you'll have in this spacious home over looking Lake Thunderbird! Invite family and friends to join you as this home has 5 bedrooms, 3 baths, and lots of living space! Kitchen opens to an oversized dining area that looks out at the lake. Living room with fireplace and bar makes indoor entertaining a breeze - with a lake view of course! Take the golf cart down to the dock where you'll find 2 boat lifts - pontoon and fishing boat in you future perhaps? 290 feet of lakefront gives you panoramic lake views and lots of shore line to fish; or take a swim off the dock in a quiet cove. All the amenities of Lake Thunderbird are available for you to enjoy - pool, beach, clubhouse, tennis, Frisbee golf. Home is move in ready and has a new roof, and 2 new HVAC systems! You won't need a vacation when you have a "vacation" home.
Property Specifics
| Single Family | |
| — | |
| Bi-Level | |
| 1986 | |
| None | |
| — | |
| Yes | |
| — |
| Putnam | |
| Lake Thunderbird | |
| 470 / Annual | |
| Water,Clubhouse,Pool,Lake Rights | |
| Community Well | |
| Septic-Mechanical | |
| 09855589 | |
| 0300042210 |
Property History
| DATE: | EVENT: | PRICE: | SOURCE: |
|---|---|---|---|
| 5 Sep, 2018 | Sold | $230,000 | MRED MLS |
| 23 Jul, 2018 | Under contract | $245,000 | MRED MLS |
| — | Last price change | $250,000 | MRED MLS |
| 11 Feb, 2018 | Listed for sale | $349,900 | MRED MLS |
| 30 Aug, 2024 | Sold | $425,000 | MRED MLS |
| 22 Jul, 2024 | Under contract | $425,000 | MRED MLS |
| 16 Jul, 2024 | Listed for sale | $425,000 | MRED MLS |
Room Specifics
Total Bedrooms: 5
Bedrooms Above Ground: 5
Bedrooms Below Ground: 0
Dimensions: —
Floor Type: Carpet
Dimensions: —
Floor Type: Carpet
Dimensions: —
Floor Type: Carpet
Dimensions: —
Floor Type: —
Full Bathrooms: 3
Bathroom Amenities: —
Bathroom in Basement: 0
Rooms: Bedroom 5
Basement Description: None
Other Specifics
| — | |
| Concrete Perimeter | |
| Concrete | |
| Deck, Patio | |
| — | |
| 180X200X180X200 | |
| — | |
| Full | |
| — | |
| Range, Dishwasher, Refrigerator, Washer, Dryer | |
| Not in DB | |
| Clubhouse, Pool, Tennis Courts, Water Rights | |
| — | |
| — | |
| Gas Starter |
Tax History
| Year | Property Taxes |
|---|---|
| 2018 | $6,947 |
| 2024 | $7,364 |
Contact Agent
Nearby Similar Homes
Nearby Sold Comparables
Contact Agent
Listing Provided By
RE/MAX Synergy

