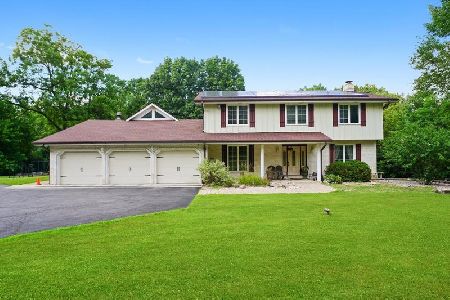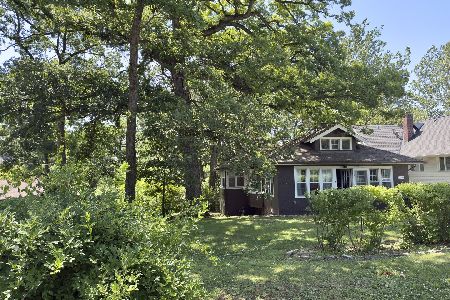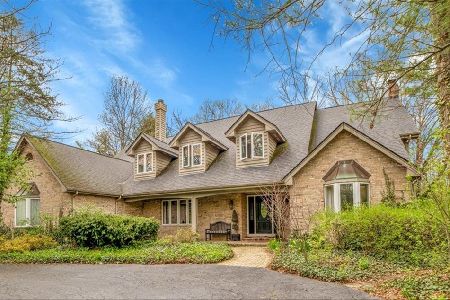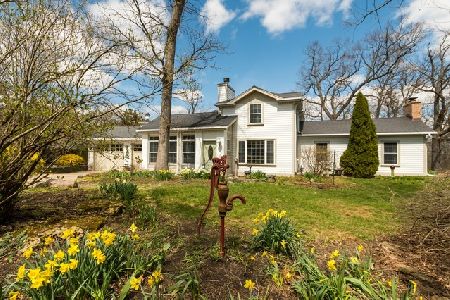14 Deerpath Lane, Palos Park, Illinois 60464
$640,000
|
Sold
|
|
| Status: | Closed |
| Sqft: | 4,445 |
| Cost/Sqft: | $146 |
| Beds: | 4 |
| Baths: | 4 |
| Year Built: | 1987 |
| Property Taxes: | $10,949 |
| Days On Market: | 1561 |
| Lot Size: | 0,55 |
Description
Come and see this 2 story, 4,445 sq. ft. 4bd 3.5ba custom built home in historic Palos Park Dells with an ADDITIONAL 3,000+ sq. ft. of unfinished space ready for your ideas (approximately 1,000 sq. ft. on 2nd floor with vaulted ceilings AND 2,200+ sq. ft. basement with 12 full windows, brick wood burning fireplace with gas starter and full bathroom rough-in). Brand new tear off roof with architectural shingles and new gutters in 2019 ($57K). Over 65 Anderson windows to fill this home with sunlight. 2 - zone heat and a/c. Very large rooms with TONS of closet space throughout the home. Eat-in kitchen has loads of cabinet space, stainless steel appliances, double convection oven, island with 5-burner gas cooktop, additional desk/work area and full walk-in pantry. Executive office has built-in cabinets and shelving and is well positioned for plenty of privacy if working from home. Master suite has a large bedroom with extra sitting area, completely updated master bathroom with 5' shower, separate vanities with granite tops, whirlpool tub, linen tower and a walk-in closet. There are 3 wood burning fireplaces throughout the home (two with gas logs, one with a gas starter). The 3+ car garage has plenty of room for your vehicles - and extra room for "toys". Newer 3 1/4" stained select oak hardwood floors throughout entire 2nd level and half of main level along with new baseboard throughout. The large private 1/2 acre lot is beautifully landscaped and includes dozens of mature trees, an additional mulched area and plenty of space and sunlight for a home garden. The home has municipal water/sewer with additional deep private well for (free) outside watering and gardening. Home is perched up high with beautiful treetop canopy views from the large deck with dedicated natural gas line for a grill or outdoor heater. Palos Park was recently listed by Chicago Magazine's 2021 Green Spaces Edition as one of the top places to live. Home is located in the top-tier Palos school district and is minutes from the Palos Park Metra train station, miles and miles of forest preserve trails offering hiking, biking and horseback riding, several lakes offering fishing and boating, the 26 mile Cal Sag multi-use path trail head, the famous Plush Horse ice cream shop, parks with tennis and basketball courts, playgrounds, soccer and baseball fields along with tons of shopping, dining and entertainment in Orland Park and other surrounding neighborhoods.
Property Specifics
| Single Family | |
| — | |
| — | |
| 1987 | |
| Full | |
| — | |
| No | |
| 0.55 |
| Cook | |
| — | |
| — / Not Applicable | |
| None | |
| Lake Michigan,Private Well | |
| Public Sewer | |
| 11211770 | |
| 23263030020000 |
Property History
| DATE: | EVENT: | PRICE: | SOURCE: |
|---|---|---|---|
| 2 Jul, 2007 | Sold | $550,000 | MRED MLS |
| 11 May, 2007 | Under contract | $599,000 | MRED MLS |
| — | Last price change | $622,500 | MRED MLS |
| 20 Dec, 2006 | Listed for sale | $629,900 | MRED MLS |
| 27 Sep, 2021 | Sold | $640,000 | MRED MLS |
| 7 Sep, 2021 | Under contract | $649,872 | MRED MLS |
| 7 Sep, 2021 | Listed for sale | $649,872 | MRED MLS |
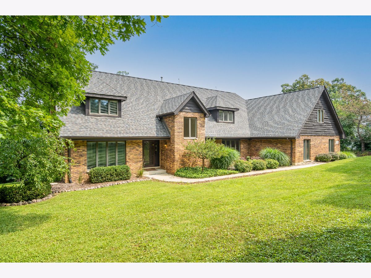
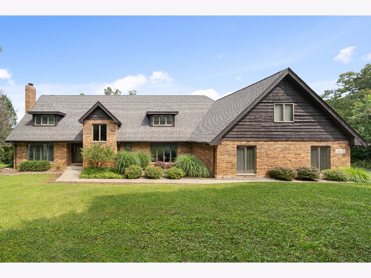
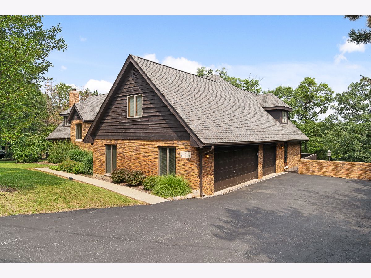

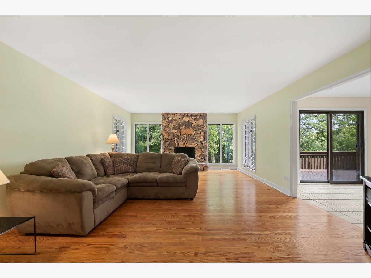
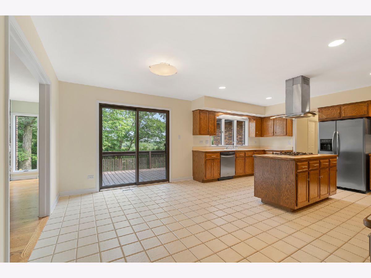
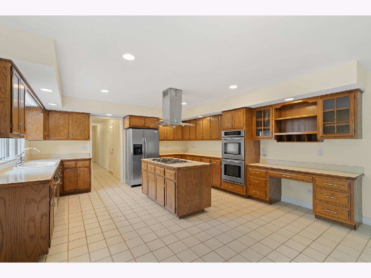
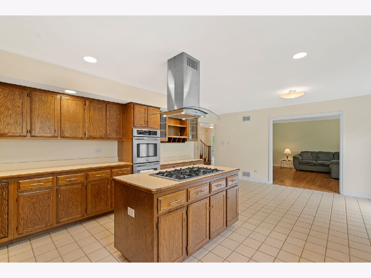
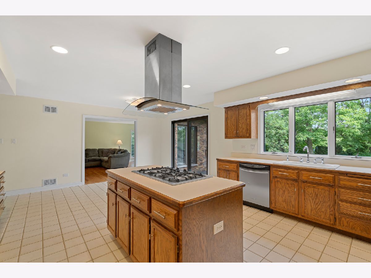
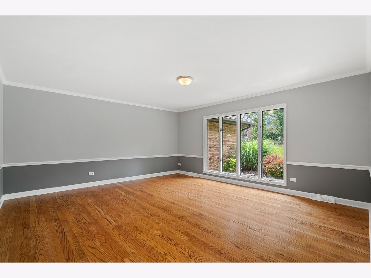
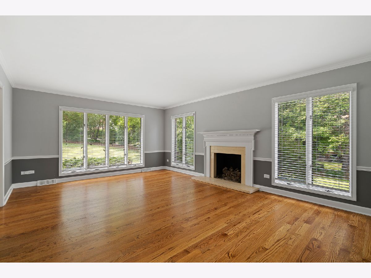
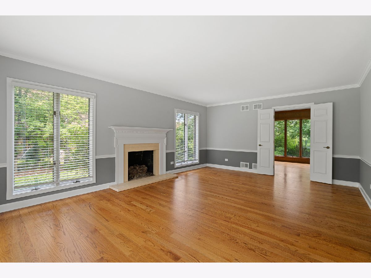
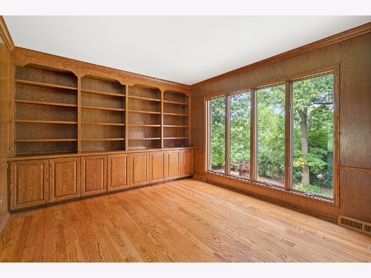
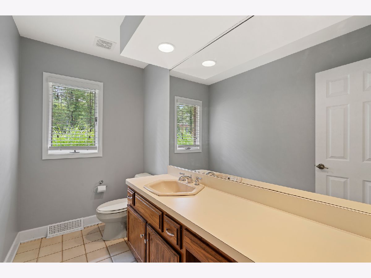
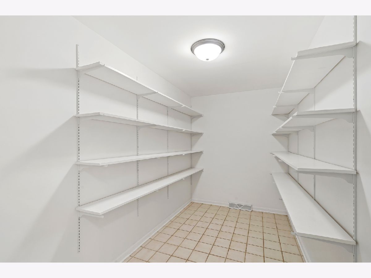
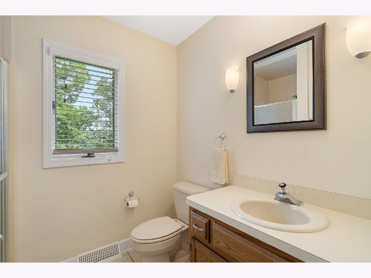
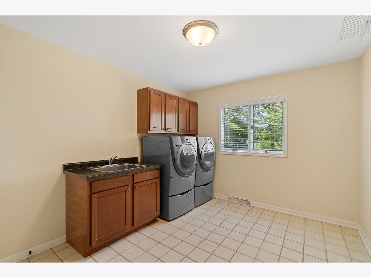
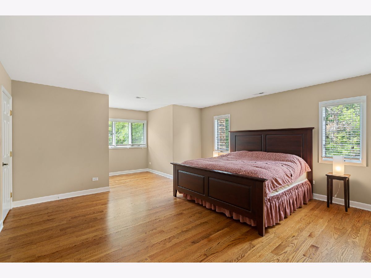
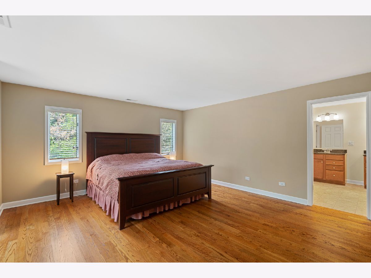
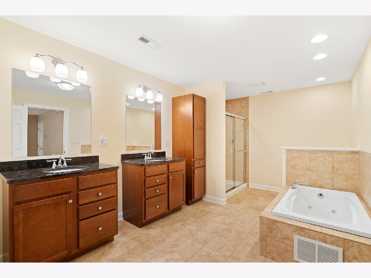
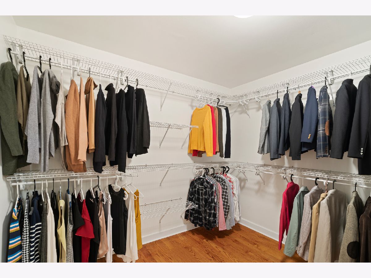
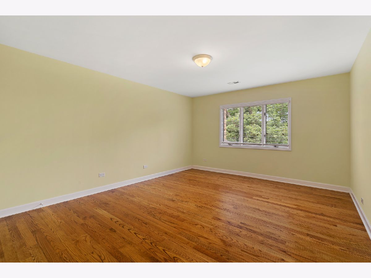
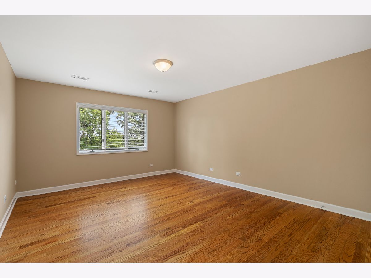
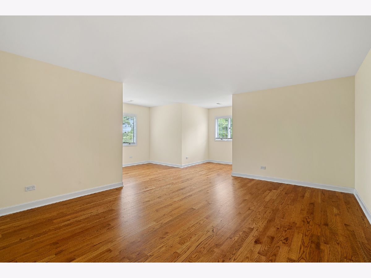
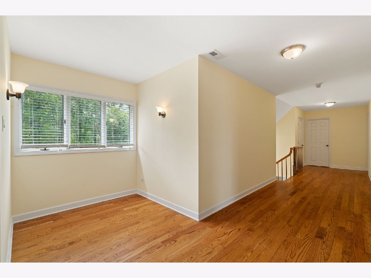
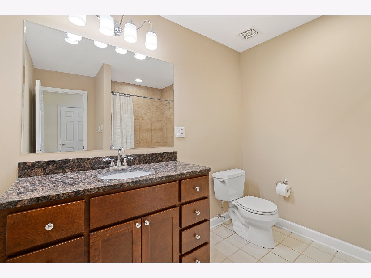
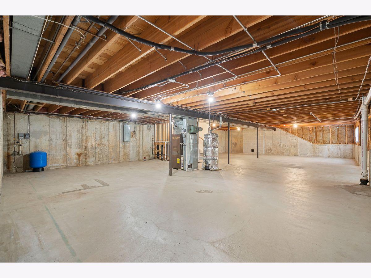
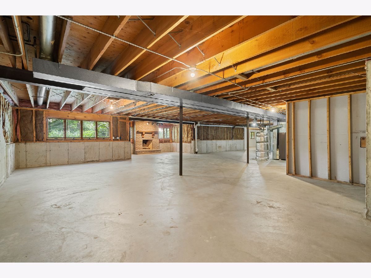
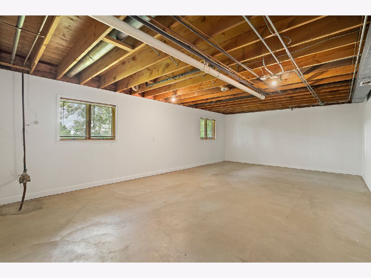
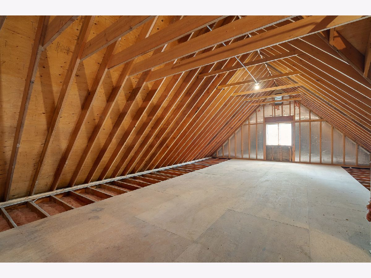
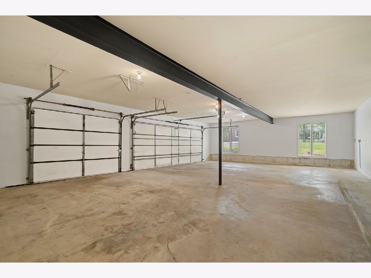
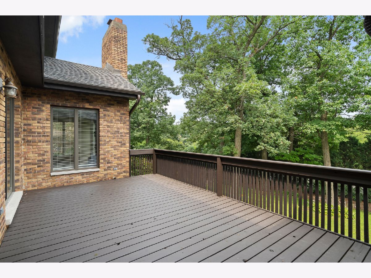
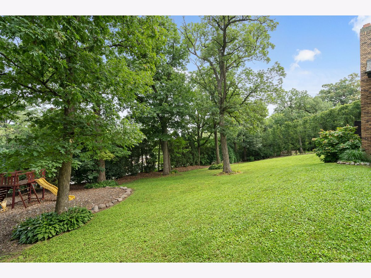
Room Specifics
Total Bedrooms: 4
Bedrooms Above Ground: 4
Bedrooms Below Ground: 0
Dimensions: —
Floor Type: Hardwood
Dimensions: —
Floor Type: Hardwood
Dimensions: —
Floor Type: Hardwood
Full Bathrooms: 4
Bathroom Amenities: —
Bathroom in Basement: 0
Rooms: Eating Area,Pantry,Office,Foyer,Workshop
Basement Description: Partially Finished,Bathroom Rough-In,Egress Window,Concrete (Basement),Roughed-In Fireplace
Other Specifics
| 3.5 | |
| Concrete Perimeter | |
| Asphalt | |
| Deck | |
| — | |
| 23754 | |
| — | |
| Full | |
| Hardwood Floors, First Floor Laundry, Walk-In Closet(s), Bookcases, Separate Dining Room | |
| Range, Dishwasher, Refrigerator | |
| Not in DB | |
| — | |
| — | |
| — | |
| — |
Tax History
| Year | Property Taxes |
|---|---|
| 2007 | $9,852 |
| 2021 | $10,949 |
Contact Agent
Nearby Similar Homes
Nearby Sold Comparables
Contact Agent
Listing Provided By
Rooney Realty Ltd.


