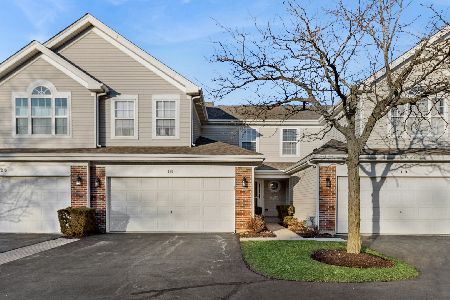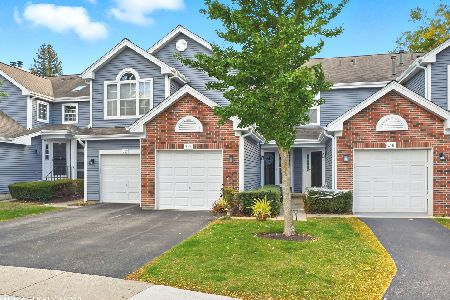14 Dellwood Court, Algonquin, Illinois 60102
$181,999
|
Sold
|
|
| Status: | Closed |
| Sqft: | 0 |
| Cost/Sqft: | — |
| Beds: | 3 |
| Baths: | 3 |
| Year Built: | 1995 |
| Property Taxes: | $3,770 |
| Days On Market: | 6625 |
| Lot Size: | 0,00 |
Description
Best value in Willoughby! Seller willing to buy down interest rate/pay closing costs or pay up to 4 months mortgage payments! Buyers choice! Lots of windows makes this clean, light & bright TH ready for you. 2 story LR w/brick FP! New furnace, HWH & carpet t/o! Eat in kitchen w/oak cabinets. Huge mstr w/walk in & bath w/whirlpool tub! All appliances! 3rd bdr would be great office! 2 car garage! Great buy! Compare!!
Property Specifics
| Condos/Townhomes | |
| — | |
| — | |
| 1995 | |
| None | |
| FOXTON II | |
| No | |
| — |
| Kane | |
| Willoughby Farms | |
| 190 / — | |
| Insurance,Exterior Maintenance,Lawn Care,Snow Removal | |
| Community Well | |
| Public Sewer | |
| 06743725 | |
| 0305131066 |
Nearby Schools
| NAME: | DISTRICT: | DISTANCE: | |
|---|---|---|---|
|
Grade School
Westfield Community School |
300 | — | |
|
Middle School
Westfield Community School |
300 | Not in DB | |
|
High School
H D Jacobs High School |
300 | Not in DB | |
Property History
| DATE: | EVENT: | PRICE: | SOURCE: |
|---|---|---|---|
| 30 May, 2008 | Sold | $181,999 | MRED MLS |
| 28 Apr, 2008 | Under contract | $199,750 | MRED MLS |
| — | Last price change | $200,000 | MRED MLS |
| 1 Dec, 2007 | Listed for sale | $200,000 | MRED MLS |
Room Specifics
Total Bedrooms: 3
Bedrooms Above Ground: 3
Bedrooms Below Ground: 0
Dimensions: —
Floor Type: Carpet
Dimensions: —
Floor Type: Carpet
Full Bathrooms: 3
Bathroom Amenities: Whirlpool
Bathroom in Basement: 0
Rooms: Gallery,Utility Room-1st Floor
Basement Description: —
Other Specifics
| 2 | |
| Concrete Perimeter | |
| Asphalt | |
| Patio, Storms/Screens, End Unit | |
| Cul-De-Sac | |
| COMMON | |
| — | |
| Full | |
| Vaulted/Cathedral Ceilings, Hardwood Floors, Laundry Hook-Up in Unit, Storage | |
| Range, Microwave, Dishwasher, Refrigerator, Washer, Dryer, Disposal | |
| Not in DB | |
| — | |
| — | |
| Park, Spa/Hot Tub | |
| Wood Burning, Gas Starter |
Tax History
| Year | Property Taxes |
|---|---|
| 2008 | $3,770 |
Contact Agent
Nearby Similar Homes
Nearby Sold Comparables
Contact Agent
Listing Provided By
RE/MAX Unlimited Northwest





