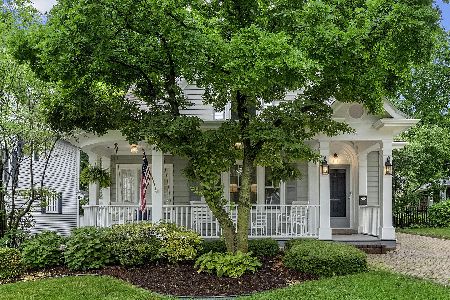14 Elm Street, Hinsdale, Illinois 60521
$980,000
|
Sold
|
|
| Status: | Closed |
| Sqft: | 3,300 |
| Cost/Sqft: | $311 |
| Beds: | 4 |
| Baths: | 3 |
| Year Built: | 1927 |
| Property Taxes: | $16,289 |
| Days On Market: | 1552 |
| Lot Size: | 0,17 |
Description
Vintage charm blends effortlessly with modern updates in this lovely traditional Hinsdale home. A curved bluestone walkway greets you as you approach the front entryway. The foyer will charm you immediately and lead you into a large living room, complete with generous windows, and fireplace. The archways lend a very elegant approach into the dining room and family room. Step down into the family room that was recently remodeled to include a TV viewing area with custom built ins and a gas fireplace. The almost all glass wall with a french door leads to a wonderful rear yard and patio. The kitchen has a cozy breakfast area and gathering center island with granite counter tops and stainless appliances. The exquisite crown moldings and wood trim details found through out the home will exceed all expectations. Don't miss the cute powder room tucked away in the hallway. Upstairs there are four generous bedrooms along with two remodeled bathrooms and a laundry area. The primary bedroom has a very comfortable sitting room and large walk in closet. There is a convenient staircase leading to a huge attic that is easily expandable from its present use as a storage space to additional living space if needed. The lower level was recently refinished with new carpeting, waterproofing, and lighting. It provides great additional space for play and recreation. There are also several areas that will accommodate all of your storage requirements along with an ample utility room. The two car garage offers additional attic storage and was completed in 2003. This home has been meticulously maintained with most of the mechanicals new in the last 7 years and a new roof in 2017. Truly... this home is ready for new owners who will love it as much as the present owners do.
Property Specifics
| Single Family | |
| — | |
| — | |
| 1927 | |
| — | |
| — | |
| No | |
| 0.17 |
| Du Page | |
| — | |
| — / Not Applicable | |
| — | |
| — | |
| — | |
| 11249583 | |
| 0912203020 |
Nearby Schools
| NAME: | DISTRICT: | DISTANCE: | |
|---|---|---|---|
|
Grade School
Oak Elementary School |
181 | — | |
|
Middle School
Hinsdale Middle School |
181 | Not in DB | |
|
High School
Hinsdale Central High School |
86 | Not in DB | |
Property History
| DATE: | EVENT: | PRICE: | SOURCE: |
|---|---|---|---|
| 25 Apr, 2022 | Sold | $980,000 | MRED MLS |
| 26 Feb, 2022 | Under contract | $1,025,000 | MRED MLS |
| — | Last price change | $1,100,000 | MRED MLS |
| 18 Oct, 2021 | Listed for sale | $1,100,000 | MRED MLS |
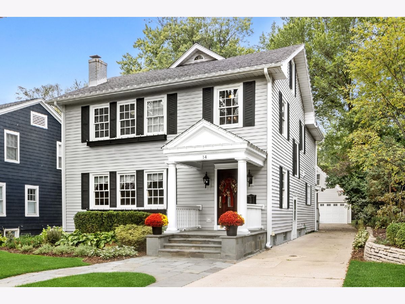
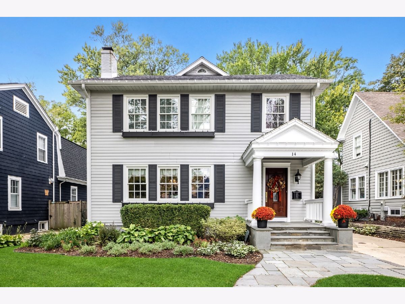
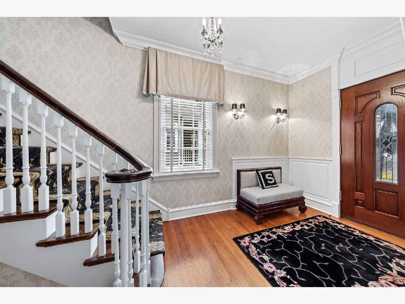
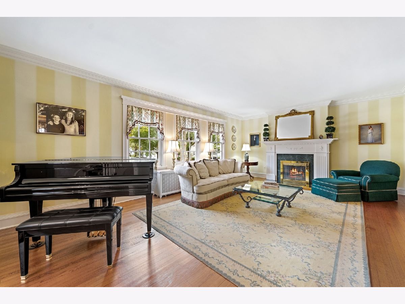
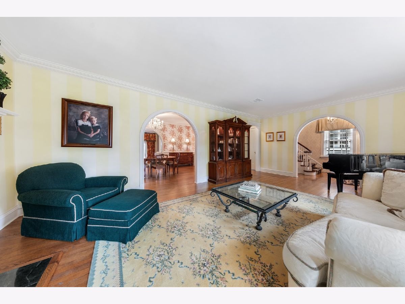
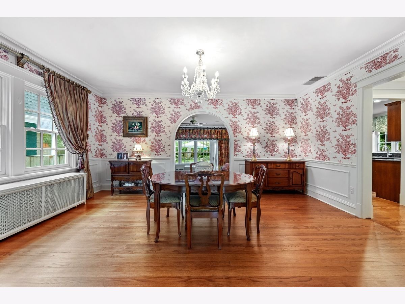
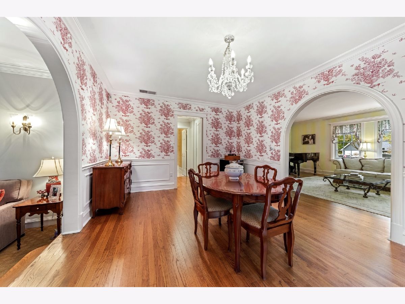
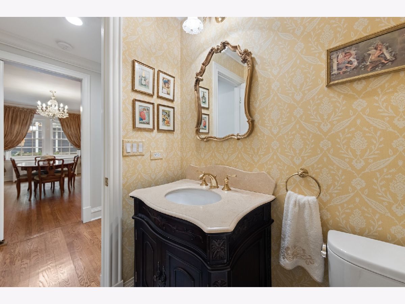
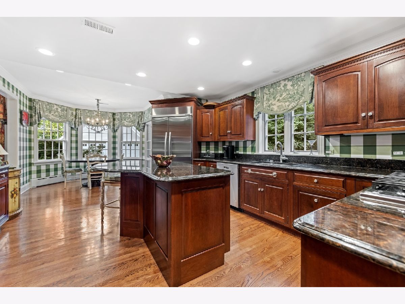
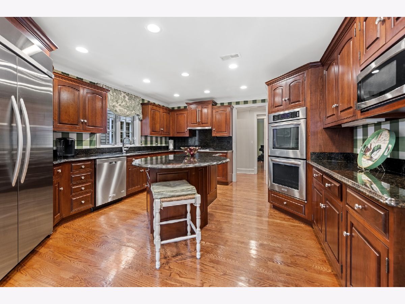
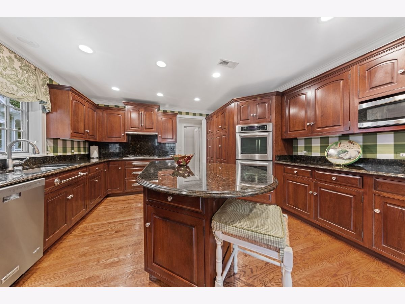
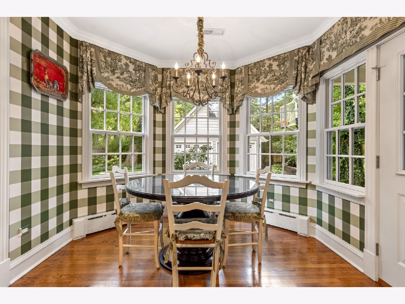
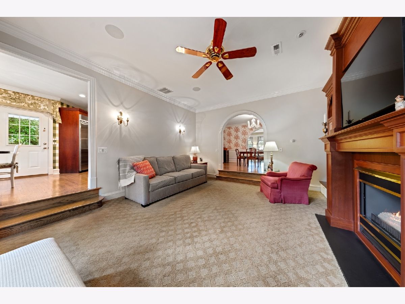
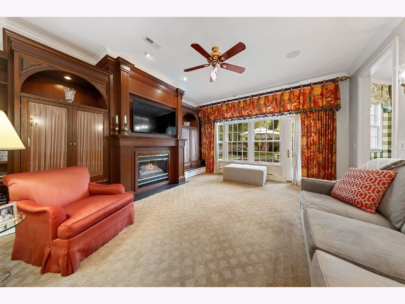
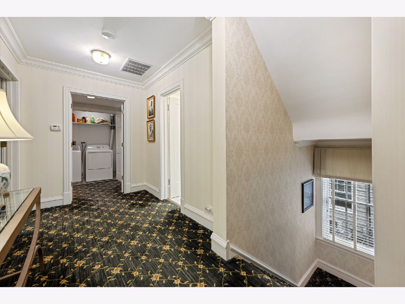
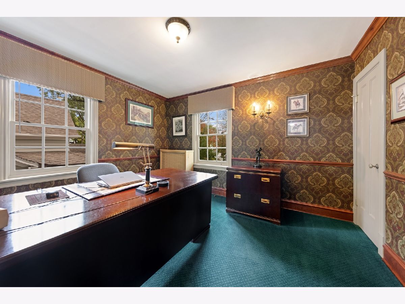
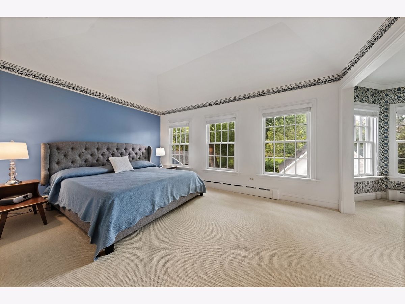
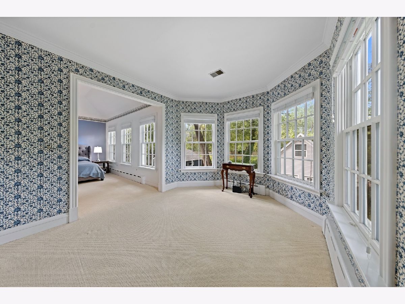
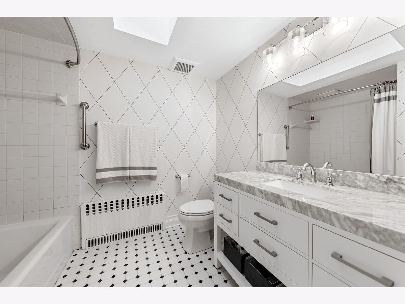
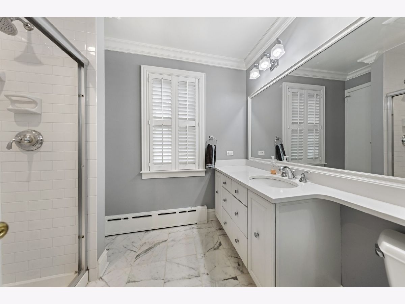
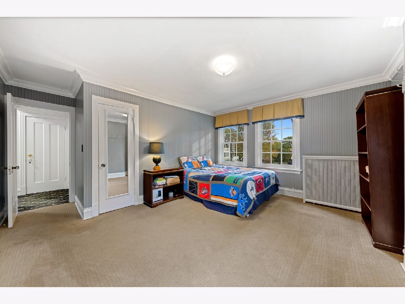
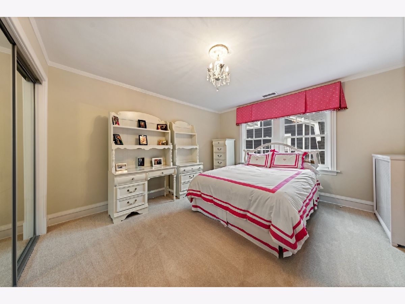
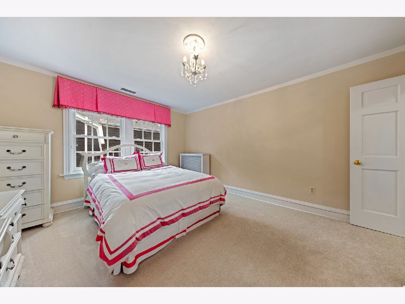
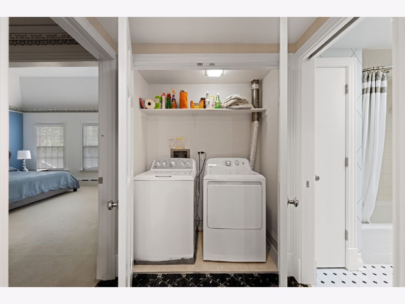
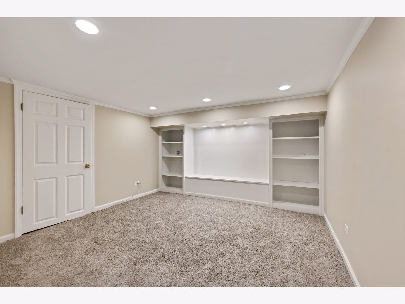
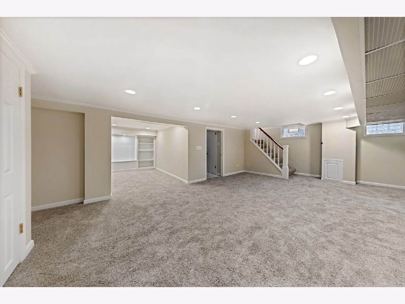
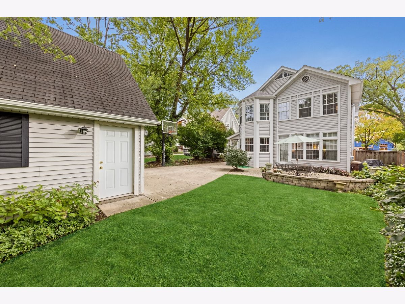
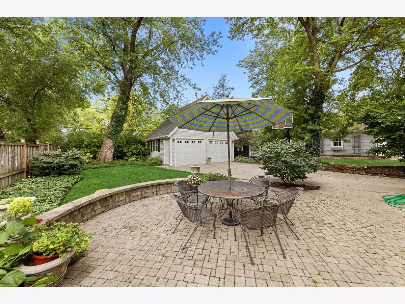
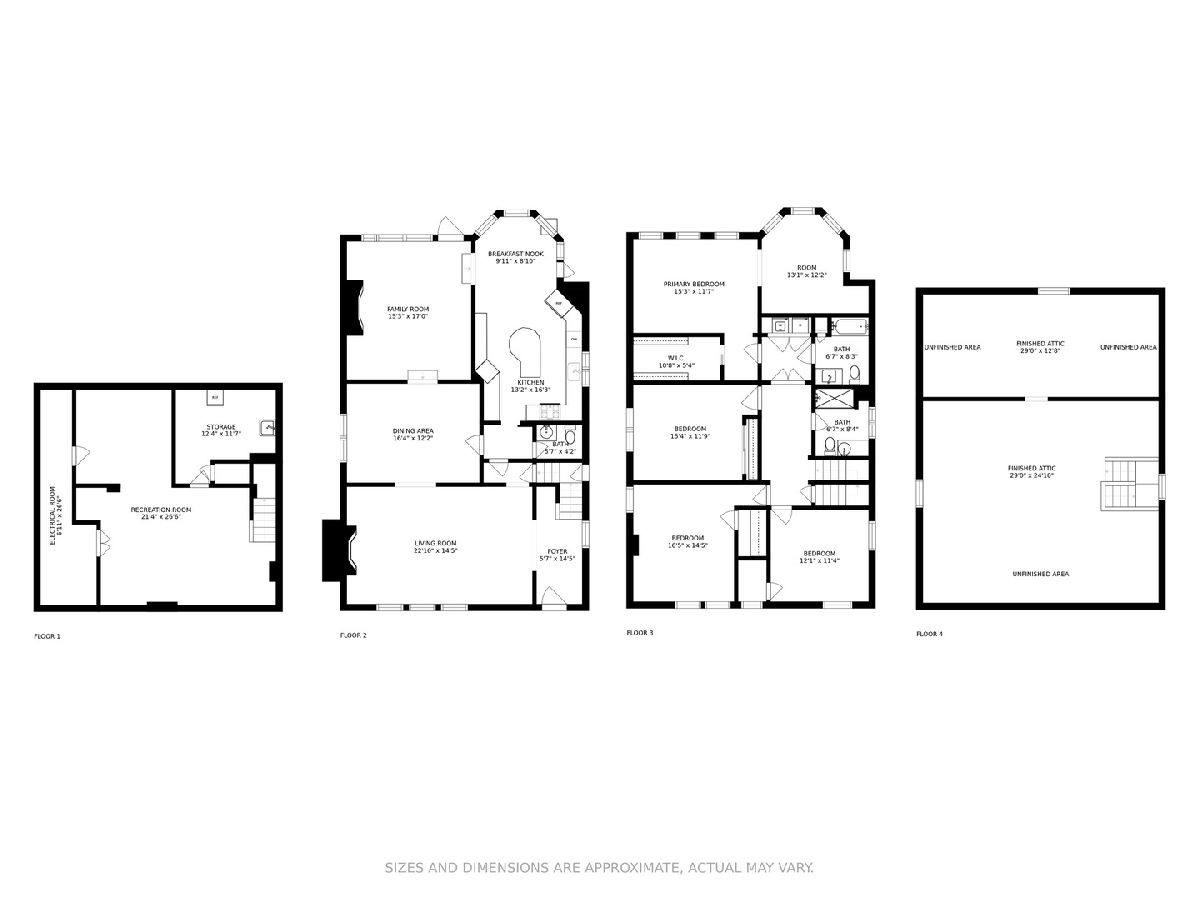
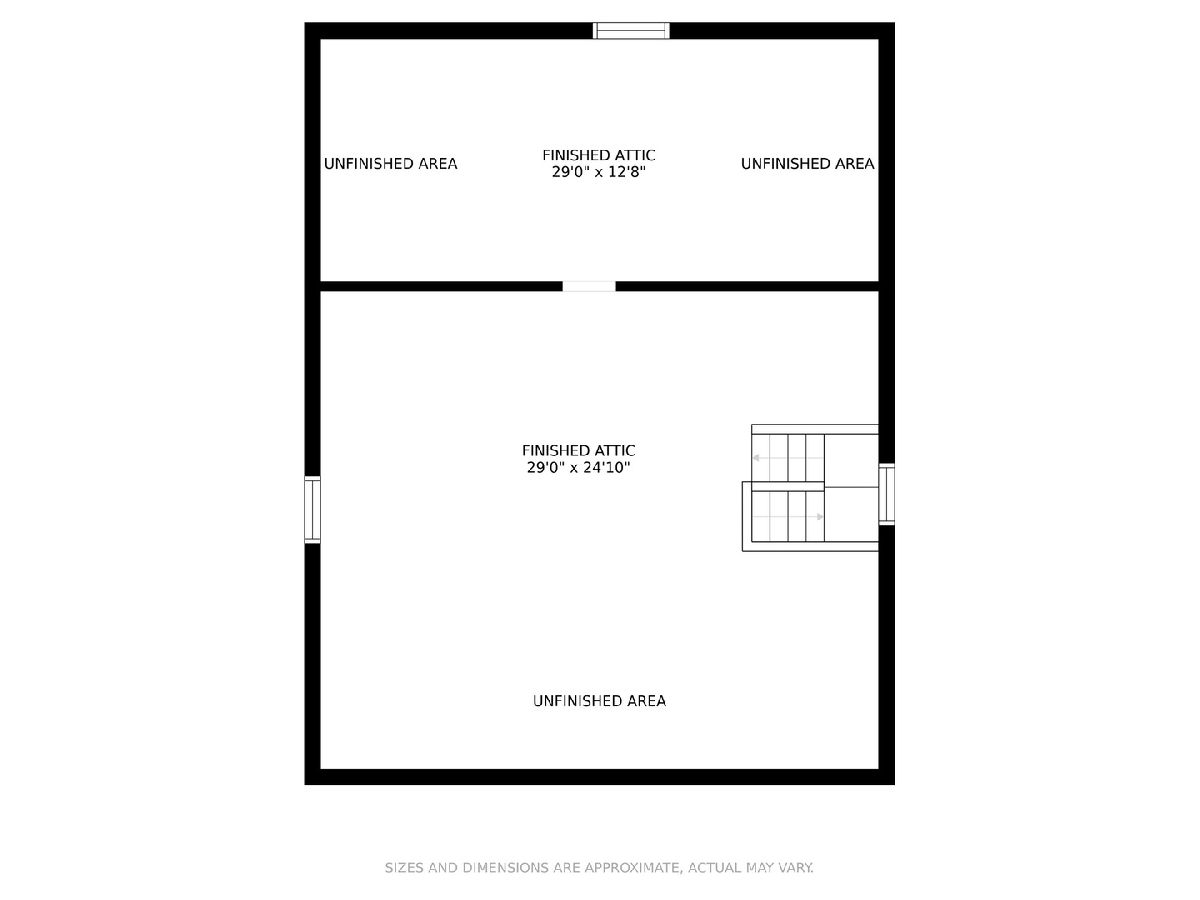
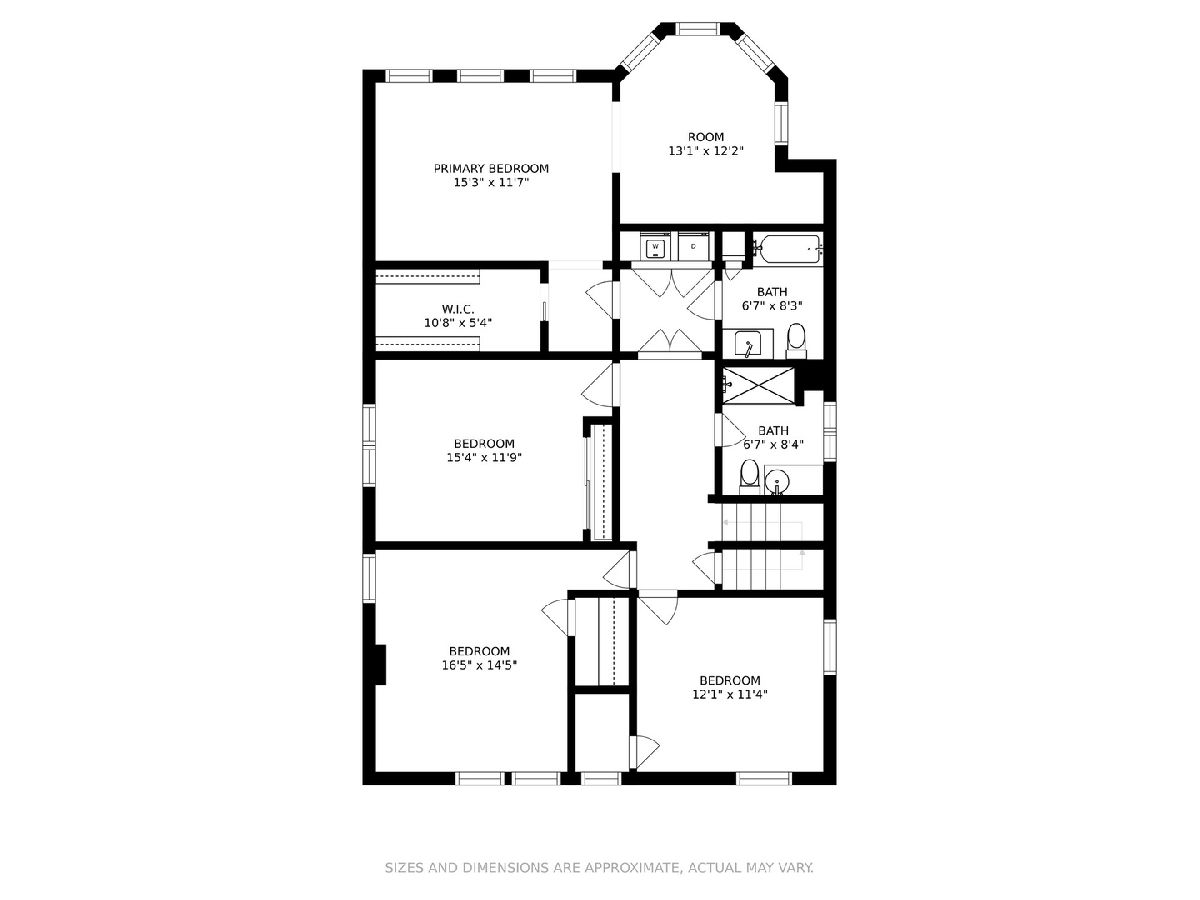
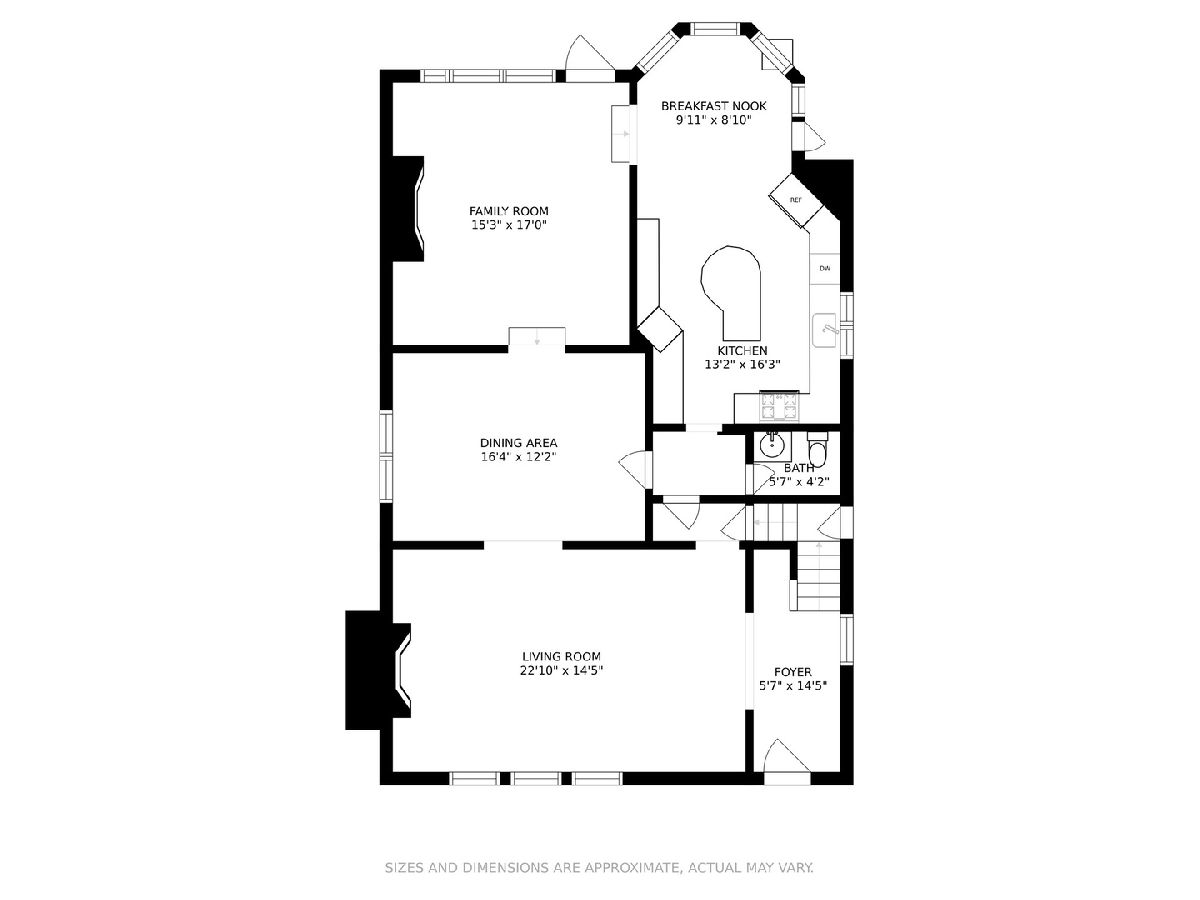
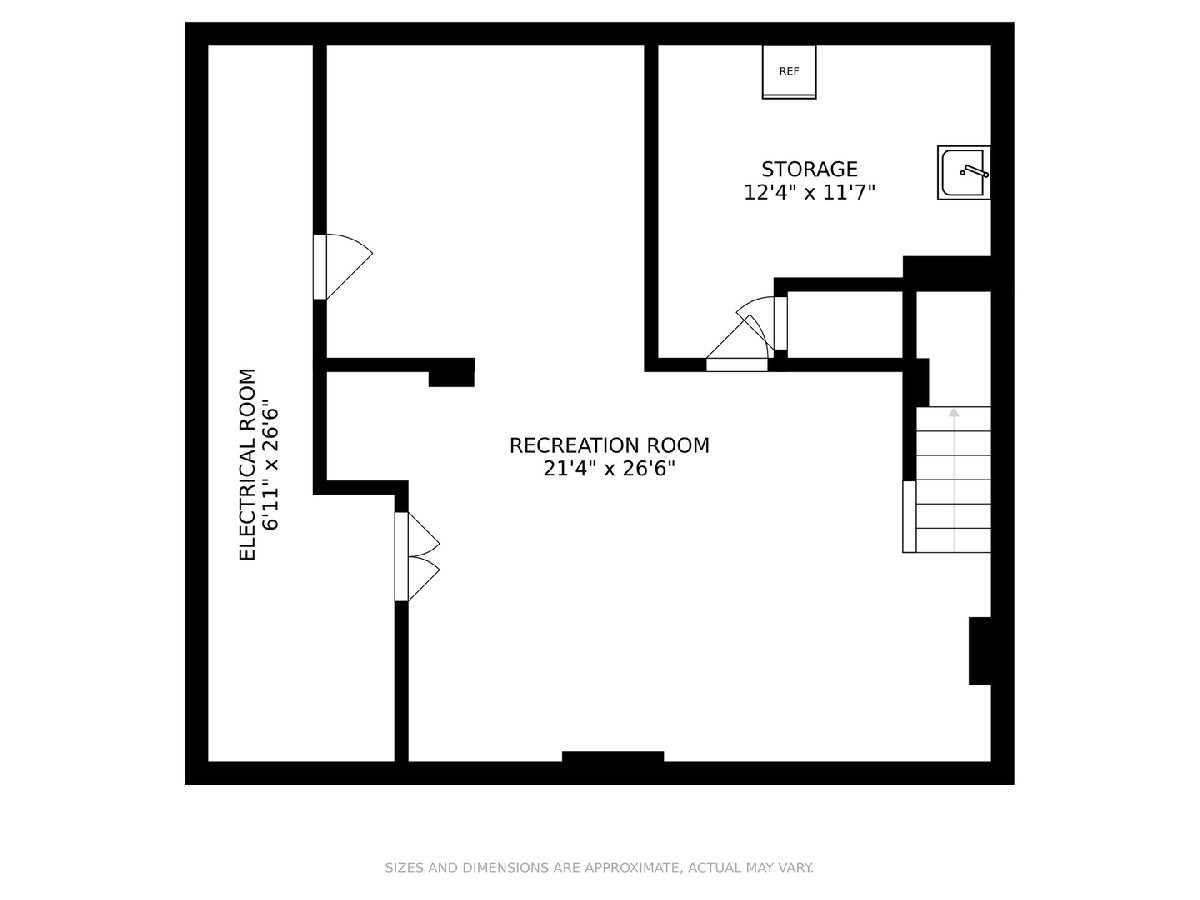
Room Specifics
Total Bedrooms: 4
Bedrooms Above Ground: 4
Bedrooms Below Ground: 0
Dimensions: —
Floor Type: —
Dimensions: —
Floor Type: —
Dimensions: —
Floor Type: —
Full Bathrooms: 3
Bathroom Amenities: —
Bathroom in Basement: 0
Rooms: —
Basement Description: Finished,Crawl
Other Specifics
| 2 | |
| — | |
| Concrete | |
| — | |
| — | |
| 50 X 145 | |
| Full,Interior Stair | |
| — | |
| — | |
| — | |
| Not in DB | |
| — | |
| — | |
| — | |
| — |
Tax History
| Year | Property Taxes |
|---|---|
| 2022 | $16,289 |
Contact Agent
Nearby Similar Homes
Contact Agent
Listing Provided By
Jameson Sotheby's International Realty





