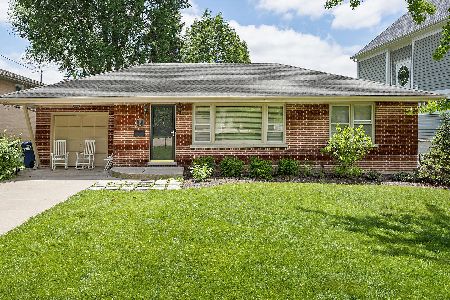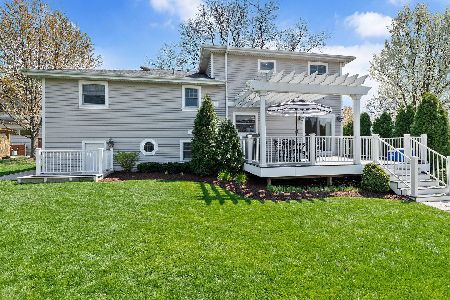14 Fairview Court, Clarendon Hills, Illinois 60514
$1,375,000
|
Sold
|
|
| Status: | Closed |
| Sqft: | 4,454 |
| Cost/Sqft: | $314 |
| Beds: | 5 |
| Baths: | 5 |
| Year Built: | 2014 |
| Property Taxes: | $4,348 |
| Days On Market: | 4443 |
| Lot Size: | 0,00 |
Description
ALMOST COMPLETE! PICTURES NEXT WEEK, NEW CONSTRUCTION WALK TO TRAIN! STUNNING NANTUCKET W/WALKOUT LOWER LEVEL! SPACIOUS FLOOR PLAN WITH THE FINEST FIT/FINISHES, UPSCALE CHOICES IN GRAYS/CHROME,CARERRA INCLUDING FURNITURE STYLE CABINETRY, FIXTURES AND BATHS. DINING RM HAS CUSTOM BUILTS AND A 2ND FLR ADDTL SUITE, PLS NOTE SAVANT LIGHTING CONTROLS,ENTIRE HOME WIRED FOR AUDIO,VIDEO,SECURITY. PRIVATE CUL DE SAC LOCATION!
Property Specifics
| Single Family | |
| — | |
| Farmhouse | |
| 2014 | |
| Walkout | |
| — | |
| No | |
| — |
| Du Page | |
| — | |
| 0 / Not Applicable | |
| None | |
| Public | |
| Public Sewer | |
| 08492276 | |
| 0911120008 |
Nearby Schools
| NAME: | DISTRICT: | DISTANCE: | |
|---|---|---|---|
|
Grade School
Prospect Elementary School |
181 | — | |
|
Middle School
Clarendon Hills Middle School |
181 | Not in DB | |
|
High School
Hinsdale Central High School |
86 | Not in DB | |
Property History
| DATE: | EVENT: | PRICE: | SOURCE: |
|---|---|---|---|
| 26 Feb, 2013 | Sold | $325,000 | MRED MLS |
| 26 Jan, 2013 | Under contract | $319,993 | MRED MLS |
| 24 Jan, 2013 | Listed for sale | $319,993 | MRED MLS |
| 20 Jun, 2014 | Sold | $1,375,000 | MRED MLS |
| 11 Apr, 2014 | Under contract | $1,399,000 | MRED MLS |
| 21 Nov, 2013 | Listed for sale | $1,399,000 | MRED MLS |
Room Specifics
Total Bedrooms: 5
Bedrooms Above Ground: 5
Bedrooms Below Ground: 0
Dimensions: —
Floor Type: Hardwood
Dimensions: —
Floor Type: Hardwood
Dimensions: —
Floor Type: Hardwood
Dimensions: —
Floor Type: —
Full Bathrooms: 5
Bathroom Amenities: Separate Shower,Double Sink,Garden Tub,Soaking Tub
Bathroom in Basement: 1
Rooms: Bedroom 5,Breakfast Room,Game Room,Recreation Room,Utility Room-1st Floor
Basement Description: Finished
Other Specifics
| 2 | |
| Concrete Perimeter | |
| Concrete | |
| Patio, Brick Paver Patio, Storms/Screens | |
| — | |
| 56.60X200 | |
| Unfinished | |
| Full | |
| Bar-Dry, Hardwood Floors, In-Law Arrangement, Second Floor Laundry | |
| Double Oven, Range, Microwave, Dishwasher, Refrigerator, High End Refrigerator, Washer, Dryer, Disposal, Stainless Steel Appliance(s) | |
| Not in DB | |
| — | |
| — | |
| — | |
| Wood Burning |
Tax History
| Year | Property Taxes |
|---|---|
| 2013 | $4,348 |
Contact Agent
Nearby Similar Homes
Nearby Sold Comparables
Contact Agent
Listing Provided By
Brush Hill, Inc., REALTORS











