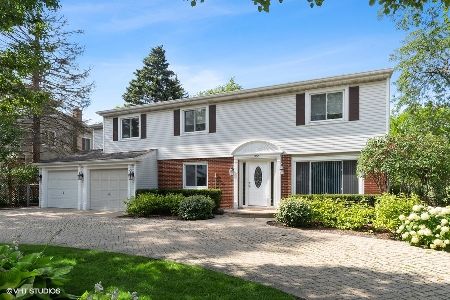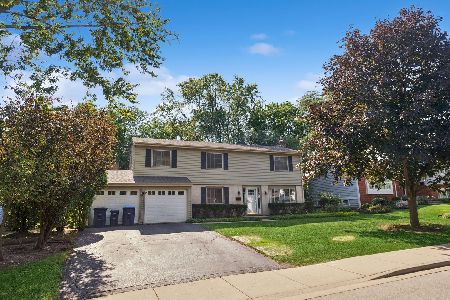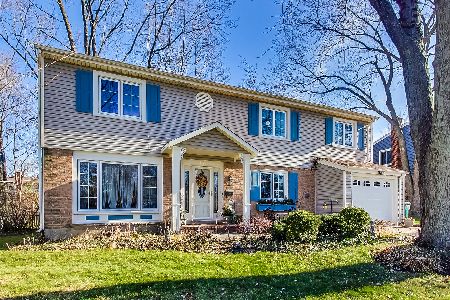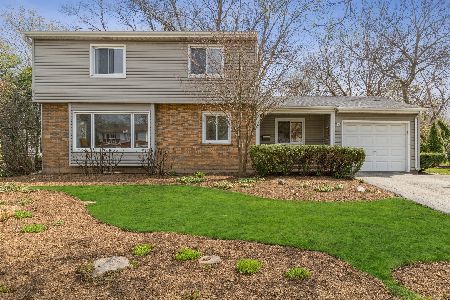14 Forestway Drive, Deerfield, Illinois 60015
$400,000
|
Sold
|
|
| Status: | Closed |
| Sqft: | 1,812 |
| Cost/Sqft: | $221 |
| Beds: | 3 |
| Baths: | 3 |
| Year Built: | 1960 |
| Property Taxes: | $10,950 |
| Days On Market: | 1573 |
| Lot Size: | 0,00 |
Description
Wonderful family home situated on a cul-de-sac. Living room has a picture window overlooking professionally designed and installed landscaping and brick paver front porch. Dining room for those holiday dinners. Beautiful hardwood floors. Eat in kitchen with stainless steel and black appliances. Powder room has been recently remodeled. Family room features recessed lights and a wall of windows overlooking the backyard with expansive brick paver patio for entertaining family and friends. Cute storage shed with window box for flowers. 2 car garage. Upstairs features 3 bedrooms with Elfa organized closets and 2 baths. The hall bath has been remodeled and features a whirlpool tub and pedestal sink. Full partially finished basement. Award winning schools and nearby parks and recreation. Priced to sell!
Property Specifics
| Single Family | |
| — | |
| — | |
| 1960 | |
| Full | |
| — | |
| No | |
| — |
| Lake | |
| Deerfield Park | |
| — / Not Applicable | |
| None | |
| Lake Michigan,Public | |
| Public Sewer | |
| 11202624 | |
| 16324080120000 |
Nearby Schools
| NAME: | DISTRICT: | DISTANCE: | |
|---|---|---|---|
|
Grade School
South Park Elementary School |
109 | — | |
|
Middle School
Charles J Caruso Middle School |
109 | Not in DB | |
|
High School
Deerfield High School |
113 | Not in DB | |
Property History
| DATE: | EVENT: | PRICE: | SOURCE: |
|---|---|---|---|
| 18 Oct, 2021 | Sold | $400,000 | MRED MLS |
| 31 Aug, 2021 | Under contract | $399,900 | MRED MLS |
| 27 Aug, 2021 | Listed for sale | $399,900 | MRED MLS |
| 28 Jul, 2023 | Sold | $572,500 | MRED MLS |
| 14 Jun, 2023 | Under contract | $579,000 | MRED MLS |
| 13 Jun, 2023 | Listed for sale | $579,000 | MRED MLS |
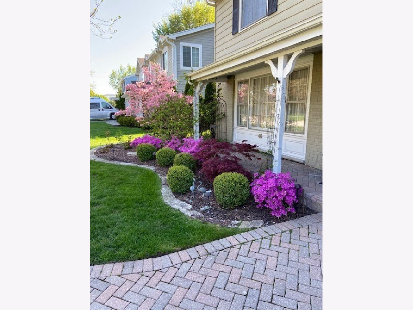
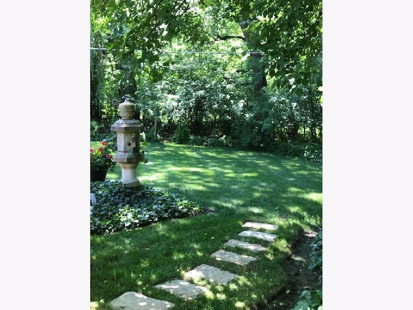
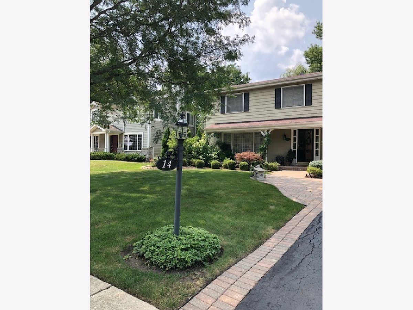
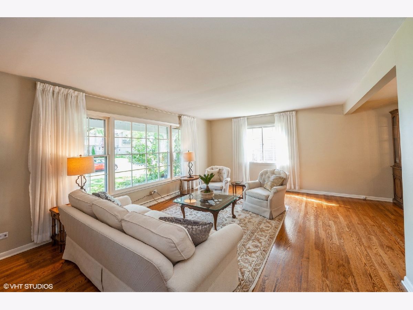
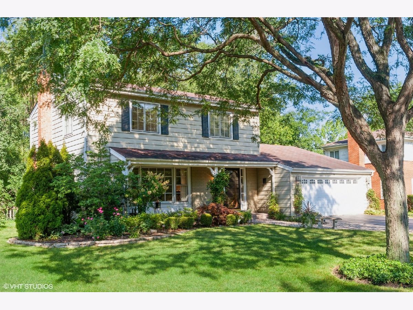
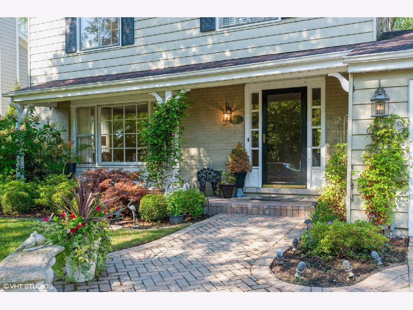
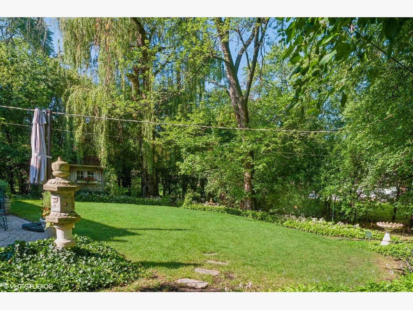
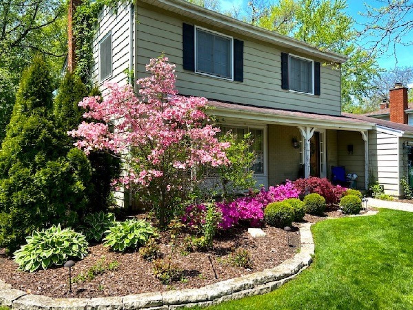
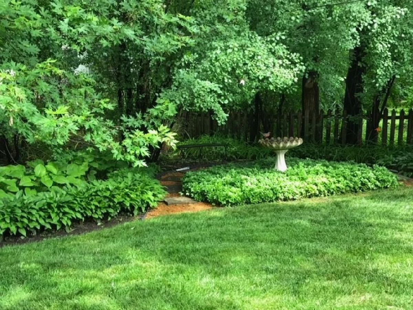
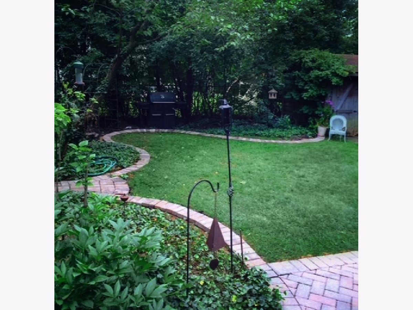
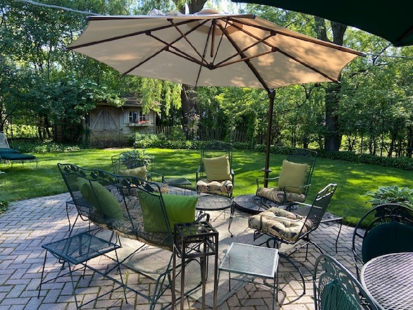
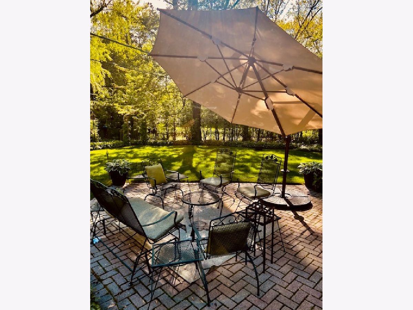
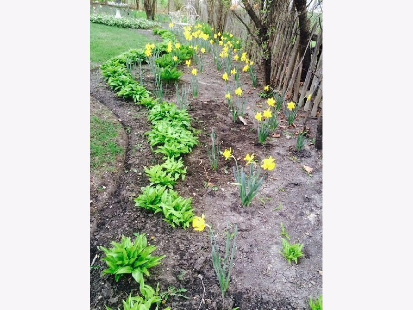
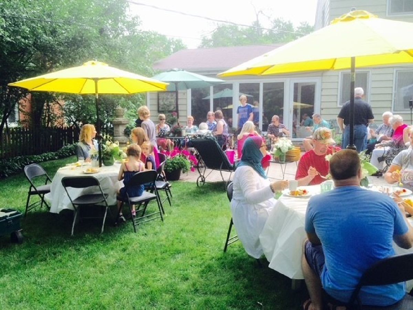
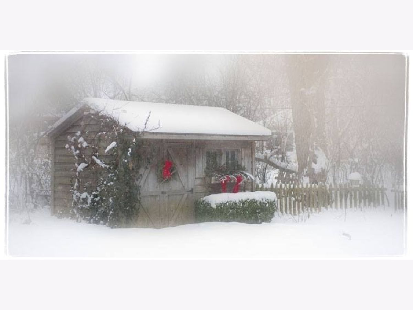
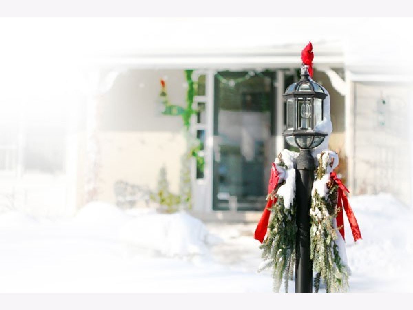
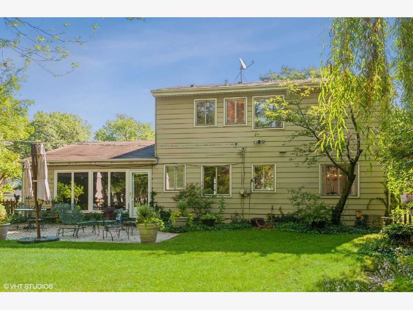
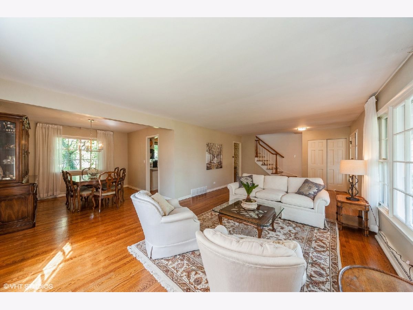
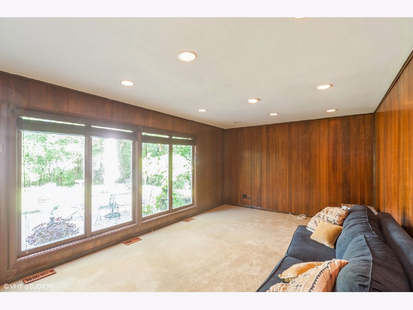
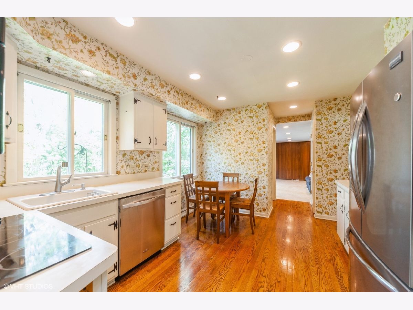
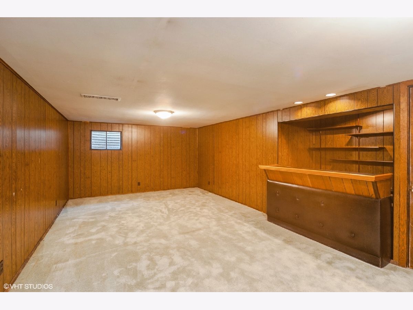
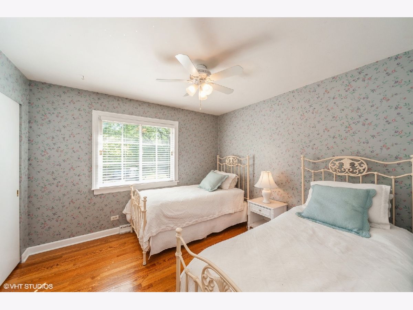
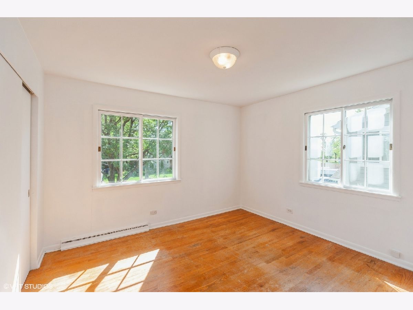
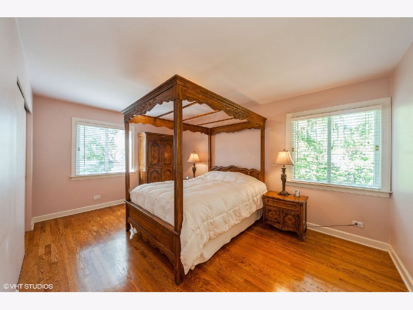
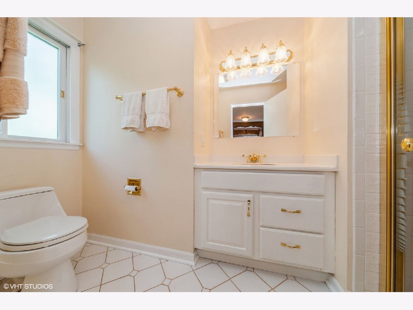
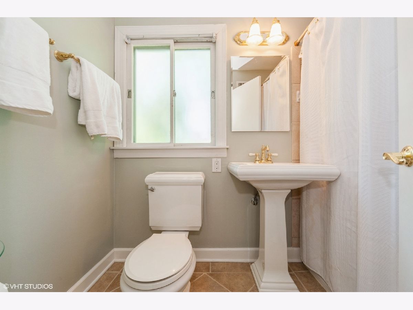
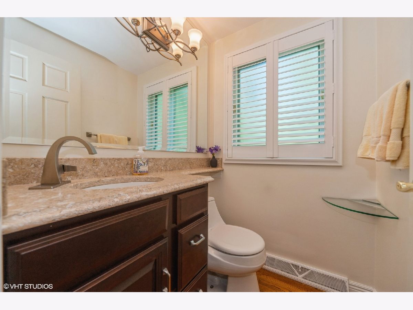
Room Specifics
Total Bedrooms: 3
Bedrooms Above Ground: 3
Bedrooms Below Ground: 0
Dimensions: —
Floor Type: Hardwood
Dimensions: —
Floor Type: Hardwood
Full Bathrooms: 3
Bathroom Amenities: Whirlpool
Bathroom in Basement: 0
Rooms: Recreation Room
Basement Description: Partially Finished
Other Specifics
| 2 | |
| — | |
| Asphalt | |
| — | |
| — | |
| 75 X 120 | |
| — | |
| Full | |
| Hardwood Floors | |
| Microwave, Dishwasher, Refrigerator, Washer, Dryer, Cooktop, Built-In Oven, Range Hood | |
| Not in DB | |
| Park, Curbs, Sidewalks, Street Lights, Street Paved | |
| — | |
| — | |
| — |
Tax History
| Year | Property Taxes |
|---|---|
| 2021 | $10,950 |
| 2023 | $12,850 |
Contact Agent
Nearby Similar Homes
Nearby Sold Comparables
Contact Agent
Listing Provided By
Coldwell Banker Realty

