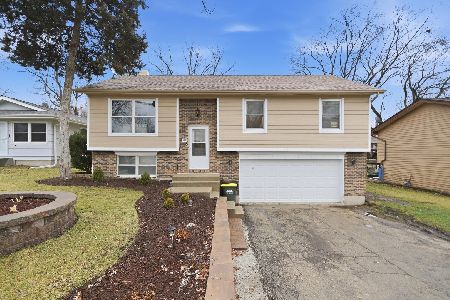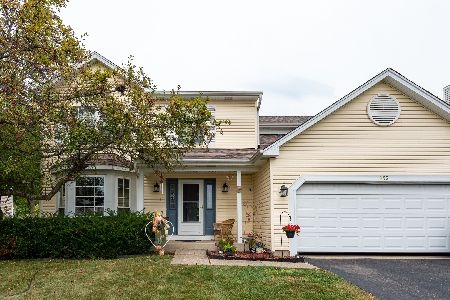14 Gail Court, Lake In The Hills, Illinois 60156
$243,000
|
Sold
|
|
| Status: | Closed |
| Sqft: | 1,660 |
| Cost/Sqft: | $150 |
| Beds: | 3 |
| Baths: | 3 |
| Year Built: | 1996 |
| Property Taxes: | $6,015 |
| Days On Market: | 2658 |
| Lot Size: | 0,25 |
Description
Absolutely Stunning, Completely Remodeled Located in Desirable Stoney Brooke Subdivision on Premium Cul-de-Sac Lot in Sought After 300 School District. This Dream House has splendid modern Hardwood Flooring throughout Main Floor. Kitchen with Elegant 42" Cabinets, Stylish Backsplash and Sophisticated Quartz Countertop provides lots of space for cooking and entertainment. All New SS Kitchen Appliances. New Ecobee Smart Thermostat, Keyless Door Lock, New Sump Pump. Open that sliding door to the backyard with Upscale Deck and Pergola - your own private oasis with beautiful views of nature. Bright Family and Living Room offer great space for social gatherings. 1st Floor Laundry with New Exclusive Ceramic Tiles. New carpeting and padding throughout 2nd Floor, Spacious Master Bedroom with Private Bathroom with High-Class Ceramic Tiles, Upgraded Cabinets and Large Walk-In Closet. Bright Bedrooms with own closets, New Light Fixtures, Partially Finished Basement with New Carpeting and Padding.
Property Specifics
| Single Family | |
| — | |
| Colonial | |
| 1996 | |
| Partial | |
| BRIGHTON | |
| No | |
| 0.25 |
| Mc Henry | |
| Stoney Brooke | |
| 0 / Not Applicable | |
| None | |
| Public | |
| Public Sewer | |
| 10108764 | |
| 1928202022 |
Nearby Schools
| NAME: | DISTRICT: | DISTANCE: | |
|---|---|---|---|
|
Grade School
Lake In The Hills Elementary Sch |
300 | — | |
|
Middle School
Westfield Community School |
300 | Not in DB | |
|
High School
H D Jacobs High School |
300 | Not in DB | |
Property History
| DATE: | EVENT: | PRICE: | SOURCE: |
|---|---|---|---|
| 7 Dec, 2018 | Sold | $243,000 | MRED MLS |
| 14 Nov, 2018 | Under contract | $248,900 | MRED MLS |
| 10 Oct, 2018 | Listed for sale | $248,900 | MRED MLS |
Room Specifics
Total Bedrooms: 3
Bedrooms Above Ground: 3
Bedrooms Below Ground: 0
Dimensions: —
Floor Type: Carpet
Dimensions: —
Floor Type: Carpet
Full Bathrooms: 3
Bathroom Amenities: Separate Shower,Soaking Tub
Bathroom in Basement: 0
Rooms: No additional rooms
Basement Description: Finished,Crawl
Other Specifics
| 2 | |
| Concrete Perimeter | |
| — | |
| Deck | |
| Cul-De-Sac | |
| 10,890 FT.² | |
| — | |
| Full | |
| Vaulted/Cathedral Ceilings | |
| Range, Microwave, Dishwasher, Refrigerator, Washer, Dryer, Stainless Steel Appliance(s) | |
| Not in DB | |
| Street Paved | |
| — | |
| — | |
| — |
Tax History
| Year | Property Taxes |
|---|---|
| 2018 | $6,015 |
Contact Agent
Nearby Similar Homes
Nearby Sold Comparables
Contact Agent
Listing Provided By
4 Sale Realty Advantage






