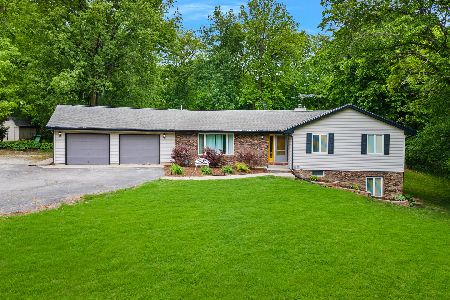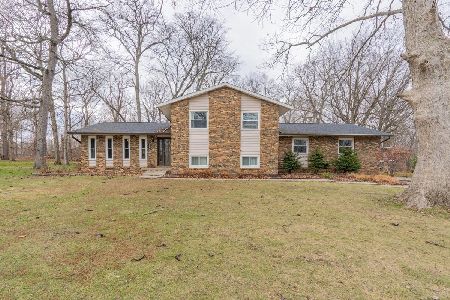14 Gregory Lane, Lexington, Illinois 61753
$166,000
|
Sold
|
|
| Status: | Closed |
| Sqft: | 1,364 |
| Cost/Sqft: | $125 |
| Beds: | 3 |
| Baths: | 3 |
| Year Built: | 1974 |
| Property Taxes: | $4,170 |
| Days On Market: | 7000 |
| Lot Size: | 0,00 |
Description
Attractive 4 bdrm tri-lvl on .8 acre w/lots of trees, 15x12 sunporch, lg htd side-load gar, New York fir '96 & cent air, roof '01, HW flring '04, new ceram '04, WB FP, attractive kit, nice MBR, spacious guest BR, pvt location. 1 exc dur.
Property Specifics
| Single Family | |
| — | |
| Tri-Level | |
| 1974 | |
| None | |
| — | |
| No | |
| — |
| Mc Lean | |
| Timber Ridge | |
| — / Not Applicable | |
| — | |
| Shared Well | |
| Septic-Private | |
| 10237207 | |
| 0907302014 |
Nearby Schools
| NAME: | DISTRICT: | DISTANCE: | |
|---|---|---|---|
|
Grade School
Lexington Elementary |
7 | — | |
|
Middle School
Lexington Jr High |
7 | Not in DB | |
|
High School
Lexington High School |
7 | Not in DB | |
Property History
| DATE: | EVENT: | PRICE: | SOURCE: |
|---|---|---|---|
| 9 Mar, 2007 | Sold | $166,000 | MRED MLS |
| 8 Feb, 2007 | Under contract | $169,900 | MRED MLS |
| 22 Nov, 2006 | Listed for sale | $177,500 | MRED MLS |
Room Specifics
Total Bedrooms: 4
Bedrooms Above Ground: 3
Bedrooms Below Ground: 1
Dimensions: —
Floor Type: Carpet
Dimensions: —
Floor Type: Carpet
Dimensions: —
Floor Type: Carpet
Full Bathrooms: 3
Bathroom Amenities: —
Bathroom in Basement: 1
Rooms: Foyer,Enclosed Porch
Basement Description: Finished
Other Specifics
| 2 | |
| — | |
| — | |
| Patio, Porch | |
| Mature Trees,Landscaped | |
| 235X150 | |
| — | |
| Full | |
| Built-in Features | |
| Dishwasher, Range, Microwave | |
| Not in DB | |
| — | |
| — | |
| — | |
| Wood Burning, Attached Fireplace Doors/Screen |
Tax History
| Year | Property Taxes |
|---|---|
| 2007 | $4,170 |
Contact Agent
Nearby Similar Homes
Contact Agent
Listing Provided By
Coldwell Banker The Real Estate Group





