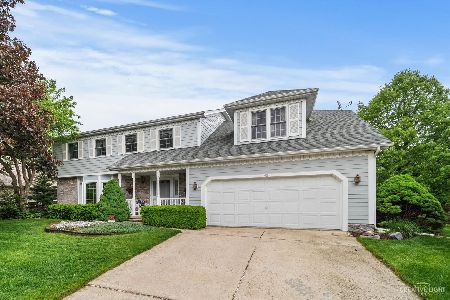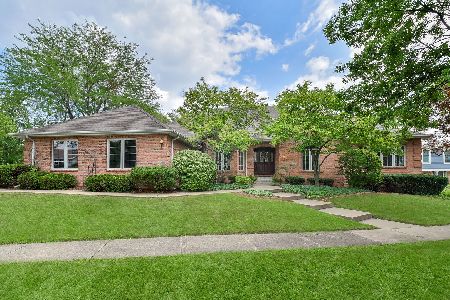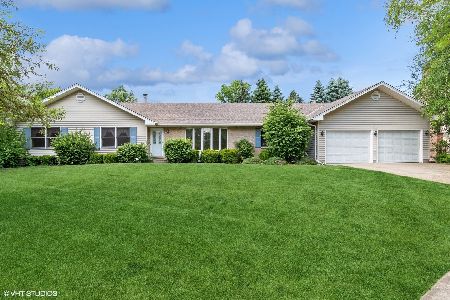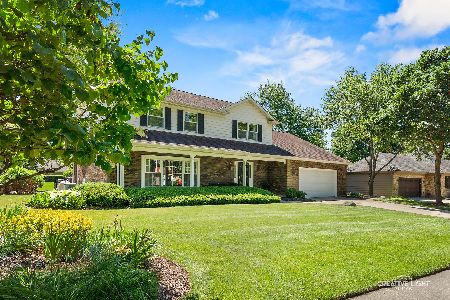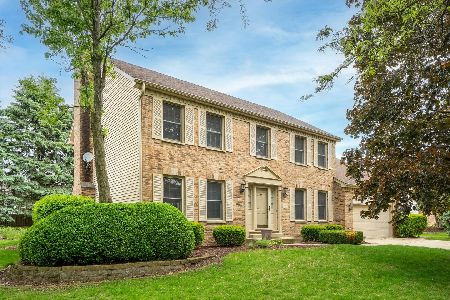14 Hardwick Court, Sugar Grove, Illinois 60554
$278,000
|
Sold
|
|
| Status: | Closed |
| Sqft: | 2,600 |
| Cost/Sqft: | $110 |
| Beds: | 4 |
| Baths: | 3 |
| Year Built: | 1988 |
| Property Taxes: | $6,492 |
| Days On Market: | 3607 |
| Lot Size: | 0,00 |
Description
Beautiful home lovingly updated and cared for. Ideal floor plan. Spacious kitchen with hardwood floors, stainless steel appliances and breakfast nook opens to vaulted family room with gorgeous floor-to-ceiling fireplace. Hardwood floors in foyer entry. Separate living and dining rooms. Main level laundry. Large master bedroom suite with volume ceiling, spacious and beautifully updated master bath, huge walk-in closet. 4th bedroom (currently set up as a lovely sitting room/den) opens to loft overlooking the family room. Finished basement rec room. Shaded front porch. Backyard deck and screened gazebo ideal for enjoying the park-like setting of the lush, landscaped back yard. New roof in 2014. New siding, gutters, shutters, several windows in 2015. Perfectly situated on one of the prettiest streets in Prestbury. Great neighborhood with community clubhouse, pool, nearby golf. Walk to park, bike trail access. Close to I88 and train. Click virtual tour for more about Prestbury Community!
Property Specifics
| Single Family | |
| — | |
| Colonial | |
| 1988 | |
| Full | |
| — | |
| No | |
| — |
| Kane | |
| Prestbury | |
| 148 / Monthly | |
| Clubhouse,Pool,Scavenger,Lake Rights,Other | |
| Public | |
| Public Sewer | |
| 09170766 | |
| 1410325002 |
Nearby Schools
| NAME: | DISTRICT: | DISTANCE: | |
|---|---|---|---|
|
Grade School
Fearn Elementary School |
129 | — | |
|
Middle School
Herget Middle School |
129 | Not in DB | |
|
High School
West Aurora High School |
129 | Not in DB | |
Property History
| DATE: | EVENT: | PRICE: | SOURCE: |
|---|---|---|---|
| 3 Jun, 2016 | Sold | $278,000 | MRED MLS |
| 13 Apr, 2016 | Under contract | $284,900 | MRED MLS |
| 19 Mar, 2016 | Listed for sale | $284,900 | MRED MLS |
Room Specifics
Total Bedrooms: 4
Bedrooms Above Ground: 4
Bedrooms Below Ground: 0
Dimensions: —
Floor Type: Carpet
Dimensions: —
Floor Type: Carpet
Dimensions: —
Floor Type: Carpet
Full Bathrooms: 3
Bathroom Amenities: —
Bathroom in Basement: 0
Rooms: Loft,Recreation Room
Basement Description: Finished
Other Specifics
| 2 | |
| — | |
| — | |
| Deck, Gazebo | |
| — | |
| 93X123X117X125 | |
| — | |
| Full | |
| — | |
| Range, Microwave, Dishwasher, Refrigerator, Disposal | |
| Not in DB | |
| Clubhouse, Pool, Tennis Courts, Water Rights | |
| — | |
| — | |
| — |
Tax History
| Year | Property Taxes |
|---|---|
| 2016 | $6,492 |
Contact Agent
Nearby Similar Homes
Nearby Sold Comparables
Contact Agent
Listing Provided By
RE/MAX TOWN & COUNTRY



