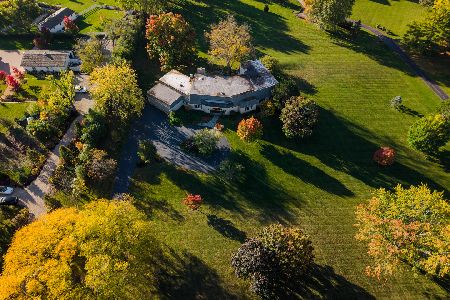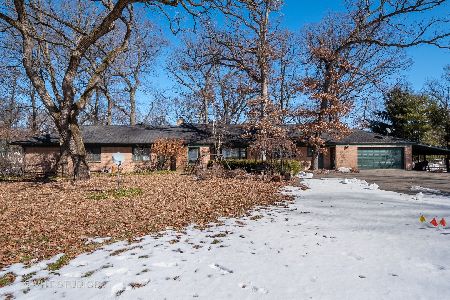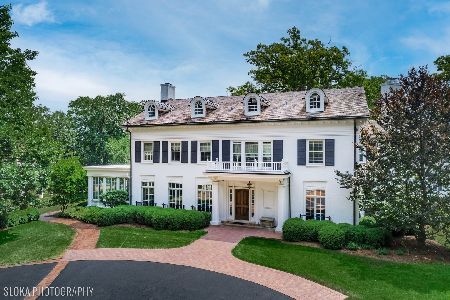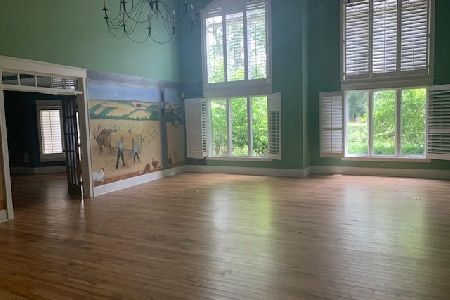14 Hart Hills Road, Barrington Hills, Illinois 60010
$787,500
|
Sold
|
|
| Status: | Closed |
| Sqft: | 6,000 |
| Cost/Sqft: | $142 |
| Beds: | 5 |
| Baths: | 7 |
| Year Built: | 1980 |
| Property Taxes: | $24,122 |
| Days On Market: | 3584 |
| Lot Size: | 4,67 |
Description
Turn Key Barrington Hills home! This home has too amenities to mention. The formal living room boasts a beautiful fireplace. The elegant dining room and family room are adjacent to the amazing gourmet kitchen. The custom kitchen features commercial grade appliances, an island, breakfast bar, and eating area. The first floor luxury master suite offers a spa like bath, a sitting area and private screened porch. There is a second level master suite as well. The secondary bedrooms are all great size with private baths. The walk out lower level has a 2nd kitchen area, fireplace, rec room area, bar, game room area, exercise room, full bath with sauna, plus a hot tub room. Located on 5 private acres with gorgeous mature landscape.
Property Specifics
| Single Family | |
| — | |
| Colonial | |
| 1980 | |
| Full,Walkout | |
| CUSTOM | |
| No | |
| 4.67 |
| Cook | |
| Oakdene | |
| 0 / Not Applicable | |
| None | |
| Private Well | |
| Septic-Private | |
| 09191388 | |
| 01021000190000 |
Nearby Schools
| NAME: | DISTRICT: | DISTANCE: | |
|---|---|---|---|
|
Grade School
Countryside Elementary School |
220 | — | |
|
Middle School
Barrington Middle School Prairie |
220 | Not in DB | |
|
High School
Barrington High School |
220 | Not in DB | |
Property History
| DATE: | EVENT: | PRICE: | SOURCE: |
|---|---|---|---|
| 17 Aug, 2016 | Sold | $787,500 | MRED MLS |
| 27 May, 2016 | Under contract | $849,000 | MRED MLS |
| — | Last price change | $895,000 | MRED MLS |
| 11 Apr, 2016 | Listed for sale | $895,000 | MRED MLS |
Room Specifics
Total Bedrooms: 5
Bedrooms Above Ground: 5
Bedrooms Below Ground: 0
Dimensions: —
Floor Type: Carpet
Dimensions: —
Floor Type: Carpet
Dimensions: —
Floor Type: Carpet
Dimensions: —
Floor Type: —
Full Bathrooms: 7
Bathroom Amenities: Whirlpool,Separate Shower,Steam Shower,Double Sink,Garden Tub,Full Body Spray Shower
Bathroom in Basement: 1
Rooms: Kitchen,Bedroom 5,Breakfast Room,Exercise Room,Foyer,Game Room,Recreation Room,Sitting Room,Storage,Heated Sun Room
Basement Description: Finished,Exterior Access
Other Specifics
| 4 | |
| Concrete Perimeter | |
| Asphalt | |
| Balcony, Deck, Patio, Porch, Porch Screened, Brick Paver Patio | |
| — | |
| 466X395X495X587X30X48X220 | |
| Unfinished | |
| Full | |
| Vaulted/Cathedral Ceilings, Bar-Wet, First Floor Bedroom, First Floor Laundry, Second Floor Laundry, First Floor Full Bath | |
| Double Oven, Range, Microwave, Dishwasher, Refrigerator, High End Refrigerator, Bar Fridge, Washer, Dryer, Disposal, Stainless Steel Appliance(s) | |
| Not in DB | |
| Street Paved | |
| — | |
| — | |
| Gas Log, Gas Starter |
Tax History
| Year | Property Taxes |
|---|---|
| 2016 | $24,122 |
Contact Agent
Nearby Sold Comparables
Contact Agent
Listing Provided By
Baird & Warner







