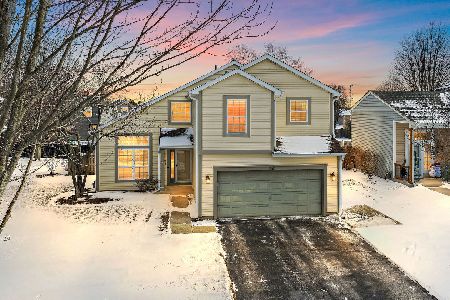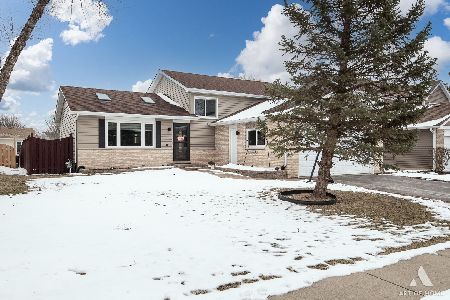14 Manchester Court, Lake In The Hills, Illinois 60156
$240,000
|
Sold
|
|
| Status: | Closed |
| Sqft: | 1,776 |
| Cost/Sqft: | $141 |
| Beds: | 4 |
| Baths: | 3 |
| Year Built: | 1993 |
| Property Taxes: | $6,053 |
| Days On Market: | 2504 |
| Lot Size: | 0,18 |
Description
Bright Spacious Two Story With FOUR Bedrooms All Upstairs ~ Two Story Foyer With Vaulted Living and Dining Room Ceilings ~ Kitchen Features Warm Oak Cabinetry, Breakfast Bar, Stainless Appliances and Pantry Closet ~ Kitchen Completely Open To The Family Room ~ Large Master Suite Featuring Vaulted Ceilings, Walk-In Closet & Private Bath With Double Sinks and Heated Ceramic Floor ~ Convenient First Floor Laundry With Storage And Counter Space For Folding ~ Finished Basement With Wet Bar, Recreation Room and Adorable Loft Kids Carpeted Play Space ~ Fenced Yard With Shed For Storage ~ Newer Pella Windows (2 years) ~ Newer Furnace and AC (3 Years) ~ New HWH (2018) ~ Fresh Paint ~ Cul-de-sac Location Adjacent To Peter Exner Nature Area ~ Playground Nearby ~ Huntley Schools
Property Specifics
| Single Family | |
| — | |
| Traditional | |
| 1993 | |
| Full | |
| SUSSEX | |
| No | |
| 0.18 |
| Mc Henry | |
| Concord Hills | |
| 0 / Not Applicable | |
| None | |
| Public | |
| Public Sewer | |
| 10338492 | |
| 1823251036 |
Nearby Schools
| NAME: | DISTRICT: | DISTANCE: | |
|---|---|---|---|
|
Grade School
Mackeben Elementary School |
158 | — | |
|
Middle School
Heineman Middle School |
158 | Not in DB | |
|
High School
Huntley High School |
158 | Not in DB | |
Property History
| DATE: | EVENT: | PRICE: | SOURCE: |
|---|---|---|---|
| 29 Apr, 2010 | Sold | $211,000 | MRED MLS |
| 19 Mar, 2010 | Under contract | $224,950 | MRED MLS |
| — | Last price change | $229,900 | MRED MLS |
| 19 Jan, 2010 | Listed for sale | $234,900 | MRED MLS |
| 30 May, 2019 | Sold | $240,000 | MRED MLS |
| 17 Apr, 2019 | Under contract | $249,900 | MRED MLS |
| 10 Apr, 2019 | Listed for sale | $249,900 | MRED MLS |
Room Specifics
Total Bedrooms: 4
Bedrooms Above Ground: 4
Bedrooms Below Ground: 0
Dimensions: —
Floor Type: Wood Laminate
Dimensions: —
Floor Type: Carpet
Dimensions: —
Floor Type: Carpet
Full Bathrooms: 3
Bathroom Amenities: Double Sink
Bathroom in Basement: 0
Rooms: Play Room,Recreation Room,Foyer
Basement Description: Finished
Other Specifics
| 2 | |
| Concrete Perimeter | |
| Asphalt | |
| Patio | |
| Cul-De-Sac,Fenced Yard,Nature Preserve Adjacent | |
| 60X132 | |
| — | |
| Full | |
| Vaulted/Cathedral Ceilings, Bar-Wet, Wood Laminate Floors, First Floor Laundry, Walk-In Closet(s) | |
| Range, Microwave, Dishwasher, Washer, Dryer, Disposal | |
| Not in DB | |
| Sidewalks, Street Lights, Street Paved | |
| — | |
| — | |
| — |
Tax History
| Year | Property Taxes |
|---|---|
| 2010 | $5,352 |
| 2019 | $6,053 |
Contact Agent
Nearby Similar Homes
Nearby Sold Comparables
Contact Agent
Listing Provided By
Coldwell Banker Residential Brokerage





