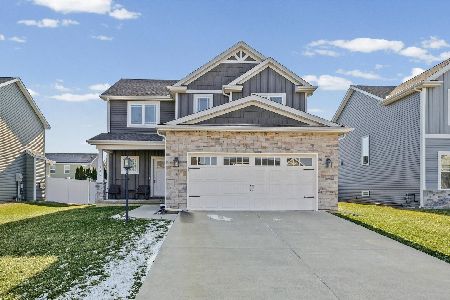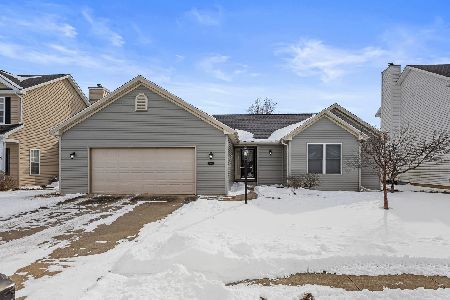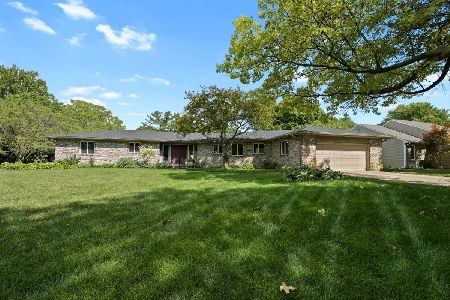14 Oak Ct, Champaign, Illinois 61822
$280,000
|
Sold
|
|
| Status: | Closed |
| Sqft: | 3,634 |
| Cost/Sqft: | $83 |
| Beds: | 5 |
| Baths: | 4 |
| Year Built: | 1970 |
| Property Taxes: | $7,368 |
| Days On Market: | 3501 |
| Lot Size: | 0,00 |
Description
Take the 3D Virtual Tour today Your waterfront retreat awaits you, tucked away on a cul de sac, in secluded Lake Park with amazing space inside and out!. Main flr boasts hardwood flooring, spacious living rm, eat-in-kitchen with gas and electric ranges, fireplace, with access to the 2 story dining rm featuring walls of windows for natural and a dbl sided china cabinet, overlooked by a sitting area. 1st flr master has separate patio access to hot tub, private bath, WIC and sauna. Office, laundry and half bath nearby. 2nd flr has 2nd bedroom suite, 3 more bedrooms,full bath and game room. Florida rm. Rear patio overlooks the quality controlled lake great for fishing, swimming and boating. Lot next to home available for purchase too. 2 car garage w/workshop.
Property Specifics
| Single Family | |
| — | |
| — | |
| 1970 | |
| None | |
| — | |
| Yes | |
| — |
| Champaign | |
| Oak Park | |
| 470 / Annual | |
| — | |
| Public | |
| Public Sewer | |
| 09454140 | |
| 032036277006 |
Nearby Schools
| NAME: | DISTRICT: | DISTANCE: | |
|---|---|---|---|
|
Grade School
Soc |
— | ||
|
Middle School
Call Unt 4 351-3701 |
Not in DB | ||
|
High School
Central |
Not in DB | ||
Property History
| DATE: | EVENT: | PRICE: | SOURCE: |
|---|---|---|---|
| 14 Dec, 2016 | Sold | $280,000 | MRED MLS |
| 2 Nov, 2016 | Under contract | $299,900 | MRED MLS |
| — | Last price change | $309,900 | MRED MLS |
| 5 Jul, 2016 | Listed for sale | $314,900 | MRED MLS |
Room Specifics
Total Bedrooms: 5
Bedrooms Above Ground: 5
Bedrooms Below Ground: 0
Dimensions: —
Floor Type: Carpet
Dimensions: —
Floor Type: Carpet
Dimensions: —
Floor Type: Carpet
Dimensions: —
Floor Type: —
Full Bathrooms: 4
Bathroom Amenities: —
Bathroom in Basement: —
Rooms: Bedroom 5,Walk In Closet
Basement Description: Crawl
Other Specifics
| 2 | |
| — | |
| — | |
| Patio | |
| Cul-De-Sac | |
| 47X88X108X127 | |
| — | |
| Full | |
| First Floor Bedroom, Sauna/Steam Room, Skylight(s), Bar-Wet | |
| Cooktop, Dishwasher, Disposal, Built-In Oven, Range Hood, Refrigerator | |
| Not in DB | |
| Sidewalks | |
| — | |
| — | |
| Gas Starter, Wood Burning |
Tax History
| Year | Property Taxes |
|---|---|
| 2016 | $7,368 |
Contact Agent
Nearby Similar Homes
Nearby Sold Comparables
Contact Agent
Listing Provided By
Coldwell Banker The R.E. Group








