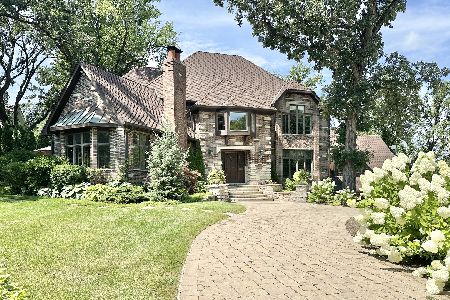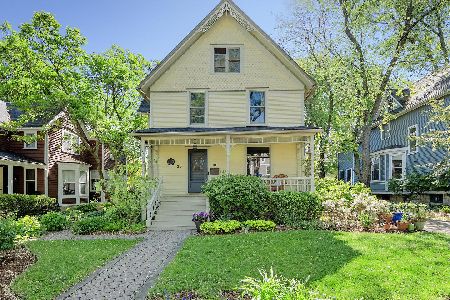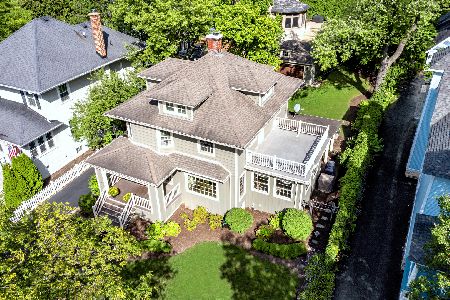14 Park Avenue, Hinsdale, Illinois 60521
$750,000
|
Sold
|
|
| Status: | Closed |
| Sqft: | 2,912 |
| Cost/Sqft: | $270 |
| Beds: | 5 |
| Baths: | 4 |
| Year Built: | 1888 |
| Property Taxes: | $10,838 |
| Days On Market: | 2196 |
| Lot Size: | 0,27 |
Description
Commuter's dream & low Hinsdale taxes! 2 blocks to main Hinsdale train station, great restaurants & shopping. In sought after Oak School, HCHS & walking distance to new HMS. Vintage Victorian charm completely updated w/in the last 12 years w/ new Marvin window sashes, Kohler bth fixtures, wiring & mechanicals. 2nd flr addition includes new en suite MBTH w/ walk-in closet. Kitchen down to the studs remodel in 2007. Generous 1st flr rms include sunny Living & Family Rooms w/ new built-in entertainment center & 54" Samsung TV. Dining Room opens to huge screen porch, great for summer parties. Charming front porch w/ porch swing. 2nd flr has 4 BRs, 2 w/ built-ins perfect for his/her offices/children's BRs. Totally redone hall bath. Light filled MBR includes TV. 3rd flr has lg 5th BR w/ bth & balcony, a perfect retreat. LL has ample storage, redone LNDRY & large rm w/ many possibilities-outdoor access could be remodeled to bring in natural light & easy access to yard. Private fenced yard.
Property Specifics
| Single Family | |
| — | |
| Victorian | |
| 1888 | |
| Full | |
| — | |
| No | |
| 0.27 |
| Du Page | |
| — | |
| — / Not Applicable | |
| None | |
| Lake Michigan,Public | |
| Public Sewer, Sewer-Storm | |
| 10613107 | |
| 0912202007 |
Nearby Schools
| NAME: | DISTRICT: | DISTANCE: | |
|---|---|---|---|
|
Grade School
Oak Elementary School |
181 | — | |
|
Middle School
Hinsdale Middle School |
181 | Not in DB | |
|
High School
Hinsdale Central High School |
86 | Not in DB | |
Property History
| DATE: | EVENT: | PRICE: | SOURCE: |
|---|---|---|---|
| 6 Apr, 2020 | Sold | $750,000 | MRED MLS |
| 8 Feb, 2020 | Under contract | $785,000 | MRED MLS |
| — | Last price change | $799,000 | MRED MLS |
| 17 Jan, 2020 | Listed for sale | $799,000 | MRED MLS |
Room Specifics
Total Bedrooms: 5
Bedrooms Above Ground: 5
Bedrooms Below Ground: 0
Dimensions: —
Floor Type: Hardwood
Dimensions: —
Floor Type: Hardwood
Dimensions: —
Floor Type: Hardwood
Dimensions: —
Floor Type: —
Full Bathrooms: 4
Bathroom Amenities: Separate Shower,Double Sink,Soaking Tub
Bathroom in Basement: 0
Rooms: Bedroom 5,Recreation Room,Utility Room-Lower Level,Storage,Office
Basement Description: Finished,Exterior Access
Other Specifics
| 2 | |
| — | |
| Brick,Circular,Side Drive | |
| Balcony, Deck, Patio, Porch Screened, Storms/Screens, Outdoor Grill | |
| Corner Lot | |
| 102X139X76X133 | |
| Finished,Interior Stair | |
| Full | |
| Bar-Dry, Hardwood Floors, Walk-In Closet(s) | |
| Range, Microwave, Dishwasher, Refrigerator, Disposal | |
| Not in DB | |
| Curbs, Sidewalks, Street Lights, Street Paved | |
| — | |
| — | |
| Wood Burning, Attached Fireplace Doors/Screen, Gas Log, Gas Starter |
Tax History
| Year | Property Taxes |
|---|---|
| 2020 | $10,838 |
Contact Agent
Nearby Similar Homes
Contact Agent
Listing Provided By
Compass









