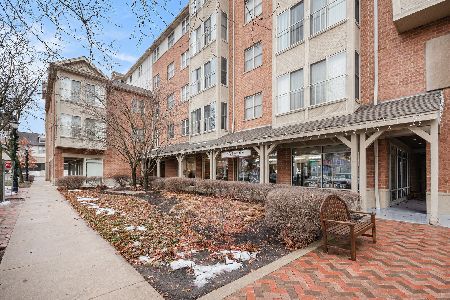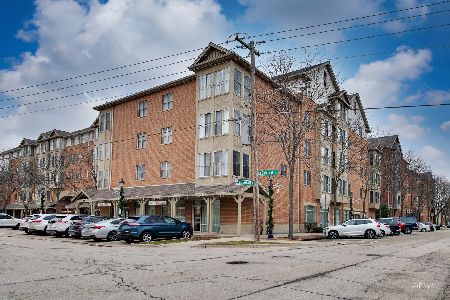14 Prospect Street, Roselle, Illinois 60172
$225,000
|
Sold
|
|
| Status: | Closed |
| Sqft: | 1,985 |
| Cost/Sqft: | $136 |
| Beds: | 3 |
| Baths: | 2 |
| Year Built: | 2009 |
| Property Taxes: | $0 |
| Days On Market: | 5241 |
| Lot Size: | 0,00 |
Description
BUILDER CLOSEOUT! PENTHOUSE UNIT WITH 3 BEDROOMS AND 2 BATHS. UNIQUE FLOOR PLAN WITH SEPARATE DINING ROOM. LUXURY MASTER BATH WITH WHIRLPOOL TUB, SEPARATE SHOWER & DOUBLE VANITY. 2 BALCONIES, VIEW OF CHICAGO SKYLINE FROM TOP FLOOR WITH EASTERN EXPOSURE. 1 INDOOR GARAGE SPACE AND 1 OUTDOOR PARKING SPACE. IF YOU FINISH IT YOURSELF TAKE $24,000 OFF.
Property Specifics
| Condos/Townhomes | |
| 5 | |
| — | |
| 2009 | |
| None | |
| PENTHM 506 | |
| No | |
| — |
| Du Page | |
| Main Street Station | |
| 481 / Monthly | |
| Heat,Water,Parking,Insurance,Security,Security,Exterior Maintenance,Lawn Care,Scavenger,Snow Removal | |
| Lake Michigan | |
| Public Sewer | |
| 07912591 | |
| 0203426045 |
Nearby Schools
| NAME: | DISTRICT: | DISTANCE: | |
|---|---|---|---|
|
Grade School
Roselle Middle School |
12 | — | |
|
Middle School
Roselle Middle School |
12 | Not in DB | |
|
High School
Lake Park High School |
108 | Not in DB | |
Property History
| DATE: | EVENT: | PRICE: | SOURCE: |
|---|---|---|---|
| 21 Feb, 2012 | Sold | $225,000 | MRED MLS |
| 10 Jan, 2012 | Under contract | $269,000 | MRED MLS |
| 27 Sep, 2011 | Listed for sale | $269,000 | MRED MLS |
Room Specifics
Total Bedrooms: 3
Bedrooms Above Ground: 3
Bedrooms Below Ground: 0
Dimensions: —
Floor Type: —
Dimensions: —
Floor Type: —
Full Bathrooms: 2
Bathroom Amenities: Whirlpool,Separate Shower,Double Sink
Bathroom in Basement: 0
Rooms: Foyer,Other Room
Basement Description: None
Other Specifics
| 2 | |
| Concrete Perimeter | |
| — | |
| Balcony, End Unit | |
| Common Grounds,Landscaped | |
| COMMON | |
| — | |
| Full | |
| Laundry Hook-Up in Unit, Storage | |
| Range, Microwave, Dishwasher, Refrigerator, Washer, Dryer, Disposal | |
| Not in DB | |
| — | |
| — | |
| Elevator(s), Storage, Security Door Lock(s) | |
| — |
Tax History
| Year | Property Taxes |
|---|
Contact Agent
Nearby Similar Homes
Nearby Sold Comparables
Contact Agent
Listing Provided By
RE/MAX Central Inc.






