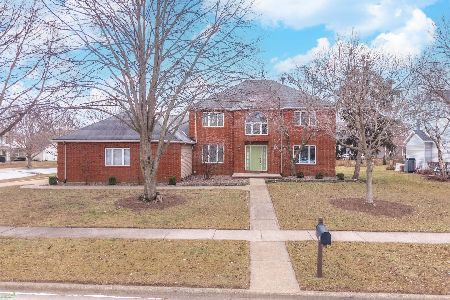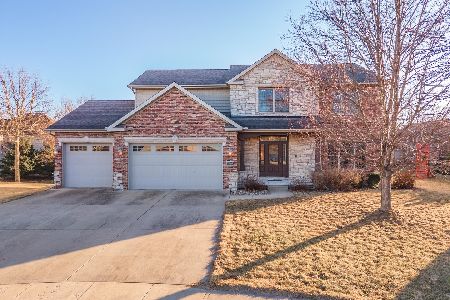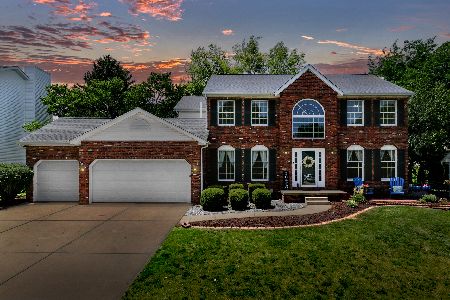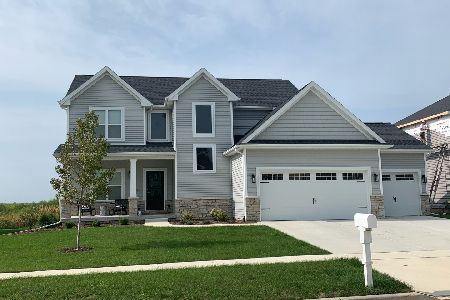14 Red Stone Court, Bloomington, Illinois 61704
$385,000
|
Sold
|
|
| Status: | Closed |
| Sqft: | 4,696 |
| Cost/Sqft: | $79 |
| Beds: | 5 |
| Baths: | 3 |
| Year Built: | 1992 |
| Property Taxes: | $7,832 |
| Days On Market: | 1739 |
| Lot Size: | 0,24 |
Description
Stunning 5 Bedroom Home in Eagle Ridge Subdivision. Beautiful Brick Front Exterior on a Cul-de-sac street within walking distance to Northpoint Elementary. So many updates throughout, Amazing Eat-In-Kitchen with Large Island boasts beautiful Cabinetry, Granite Countertops, Double Oven, Gas Cooktop. Large Two-Story Family Room with open design and Double sided Fireplace. Beautiful updated Hard Wood Flooring on Main and 2nd Floor. HUGE MASTER suite with tons of Closet space, Remodeled bathroom with Vaulted Ceiling, Two Vanity sinks with Marble Countertops, Tile in Shower, Whirlpool Tub. MAIN FLOOR BEDROOM (could also be used as an Office or In-Law Suite) with completely remodeled bathroom, Tile-in Tub/Shower and Marble countertop. 4 Bedrooms upstairs many with Custom Closets and nice Remodeled Hall Bath. Nice finished basement. Amazing Landscaping and Gorgeous Paver Patio. Oversized 3-Car Garage. Central location close to parks, trail, shopping and Unit 5 schools.
Property Specifics
| Single Family | |
| — | |
| Traditional | |
| 1992 | |
| Partial | |
| — | |
| No | |
| 0.24 |
| Mc Lean | |
| Eagle Ridge | |
| — / Not Applicable | |
| None | |
| Public | |
| Public Sewer | |
| 11101827 | |
| 1425229018 |
Nearby Schools
| NAME: | DISTRICT: | DISTANCE: | |
|---|---|---|---|
|
Grade School
Northpoint Elementary |
5 | — | |
|
Middle School
Kingsley Jr High |
5 | Not in DB | |
|
High School
Normal Community High School |
5 | Not in DB | |
Property History
| DATE: | EVENT: | PRICE: | SOURCE: |
|---|---|---|---|
| 9 Jul, 2021 | Sold | $385,000 | MRED MLS |
| 29 May, 2021 | Under contract | $369,900 | MRED MLS |
| 27 May, 2021 | Listed for sale | $369,900 | MRED MLS |
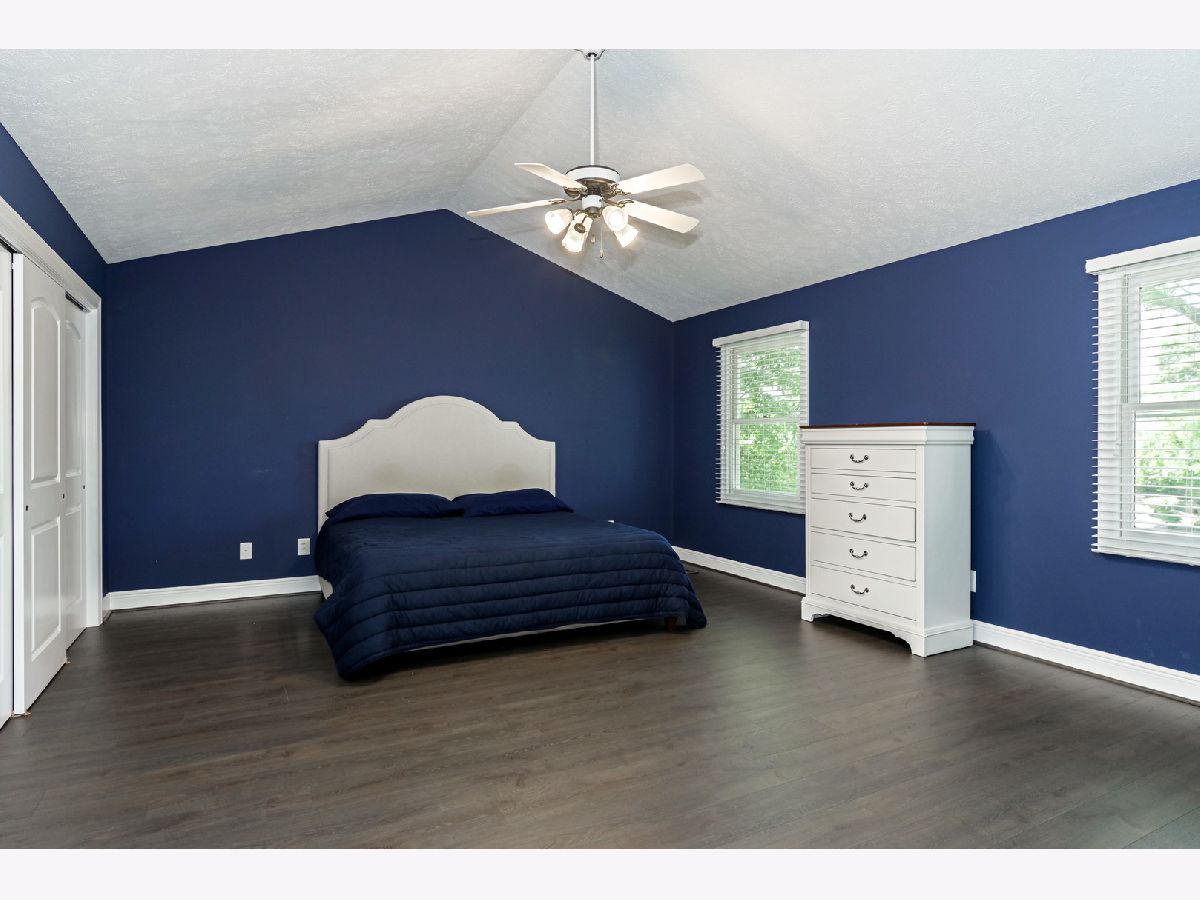








































Room Specifics
Total Bedrooms: 5
Bedrooms Above Ground: 5
Bedrooms Below Ground: 0
Dimensions: —
Floor Type: Hardwood
Dimensions: —
Floor Type: Hardwood
Dimensions: —
Floor Type: Hardwood
Dimensions: —
Floor Type: —
Full Bathrooms: 3
Bathroom Amenities: Whirlpool,Separate Shower
Bathroom in Basement: 0
Rooms: Bedroom 5,Other Room,Family Room
Basement Description: Partially Finished,Crawl
Other Specifics
| 3 | |
| — | |
| — | |
| Patio, Deck | |
| Landscaped,Mature Trees | |
| 88X120 | |
| Pull Down Stair | |
| Full | |
| Vaulted/Cathedral Ceilings, Hardwood Floors, First Floor Bedroom, In-Law Arrangement, First Floor Laundry, First Floor Full Bath, Walk-In Closet(s), Granite Counters, Separate Dining Room | |
| Double Oven, Dishwasher, Refrigerator, Washer, Dryer, Disposal, Gas Cooktop | |
| Not in DB | |
| — | |
| — | |
| — | |
| — |
Tax History
| Year | Property Taxes |
|---|---|
| 2021 | $7,832 |
Contact Agent
Nearby Similar Homes
Nearby Sold Comparables
Contact Agent
Listing Provided By
Coldwell Banker Real Estate Group

