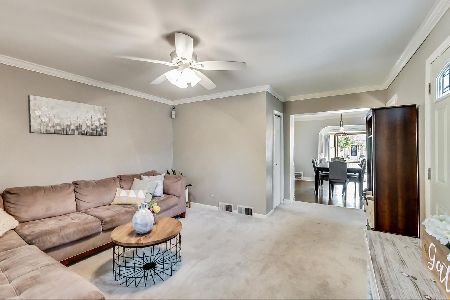14 Ridge Avenue, Arlington Heights, Illinois 60005
$668,000
|
Sold
|
|
| Status: | Closed |
| Sqft: | 0 |
| Cost/Sqft: | — |
| Beds: | 4 |
| Baths: | 4 |
| Year Built: | 2006 |
| Property Taxes: | $14,802 |
| Days On Market: | 5977 |
| Lot Size: | 0,00 |
Description
Impressive on the outside, extraordinary on the inside. Featuring rich cherry wood floors, flowing open floor plan, over sized crown molding, stunning gourmet kitchen, w/Thermador S/S appliances, granite ctr tops, eating area all open to Great Room, volume ceilings, office/music room in the round, lrg mstr w/ultra bath w/steamshower. Just 2 blks to downtown Arl Hts offering Metra, restaurants, theater and more
Property Specifics
| Single Family | |
| — | |
| Other | |
| 2006 | |
| Full | |
| CUSTOM | |
| No | |
| — |
| Cook | |
| — | |
| 0 / Not Applicable | |
| None | |
| Lake Michigan | |
| Public Sewer | |
| 07321135 | |
| 03304170260000 |
Nearby Schools
| NAME: | DISTRICT: | DISTANCE: | |
|---|---|---|---|
|
Grade School
Westgate Elementary School |
25 | — | |
|
Middle School
South Middle School |
25 | Not in DB | |
|
High School
Rolling Meadows High School |
214 | Not in DB | |
Property History
| DATE: | EVENT: | PRICE: | SOURCE: |
|---|---|---|---|
| 29 Jul, 2008 | Sold | $775,000 | MRED MLS |
| 21 Jun, 2008 | Under contract | $829,000 | MRED MLS |
| 20 May, 2008 | Listed for sale | $829,000 | MRED MLS |
| 27 Oct, 2010 | Sold | $668,000 | MRED MLS |
| 7 Sep, 2010 | Under contract | $697,700 | MRED MLS |
| — | Last price change | $769,777 | MRED MLS |
| 10 Sep, 2009 | Listed for sale | $809,777 | MRED MLS |
| 27 Oct, 2016 | Sold | $285,000 | MRED MLS |
| 16 Sep, 2016 | Under contract | $299,900 | MRED MLS |
| 11 Aug, 2016 | Listed for sale | $299,900 | MRED MLS |
| 28 Aug, 2019 | Sold | $361,500 | MRED MLS |
| 22 Jul, 2019 | Under contract | $375,000 | MRED MLS |
| — | Last price change | $384,900 | MRED MLS |
| 12 Jun, 2019 | Listed for sale | $384,900 | MRED MLS |
Room Specifics
Total Bedrooms: 4
Bedrooms Above Ground: 4
Bedrooms Below Ground: 0
Dimensions: —
Floor Type: Carpet
Dimensions: —
Floor Type: Carpet
Dimensions: —
Floor Type: Carpet
Full Bathrooms: 4
Bathroom Amenities: Whirlpool,Separate Shower,Steam Shower,Double Sink
Bathroom in Basement: 0
Rooms: Den,Eating Area,Gallery
Basement Description: —
Other Specifics
| 2 | |
| Concrete Perimeter | |
| Concrete | |
| — | |
| Corner Lot | |
| 95X104 | |
| — | |
| Full | |
| — | |
| Range, Microwave, Dishwasher | |
| Not in DB | |
| Sidewalks, Street Lights, Street Paved | |
| — | |
| — | |
| Gas Log, Gas Starter |
Tax History
| Year | Property Taxes |
|---|---|
| 2008 | $11,342 |
| 2010 | $14,802 |
| 2016 | $5,652 |
| 2019 | $6,657 |
Contact Agent
Nearby Similar Homes
Nearby Sold Comparables
Contact Agent
Listing Provided By
Keller Williams Platinum Partners










