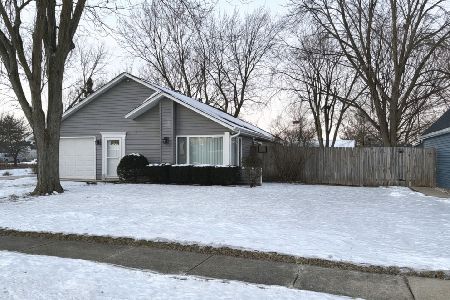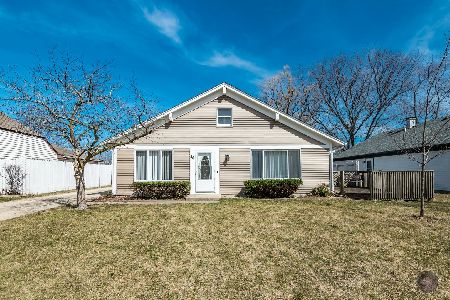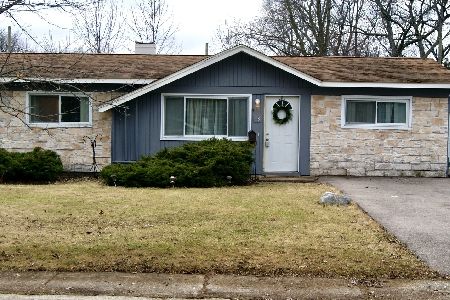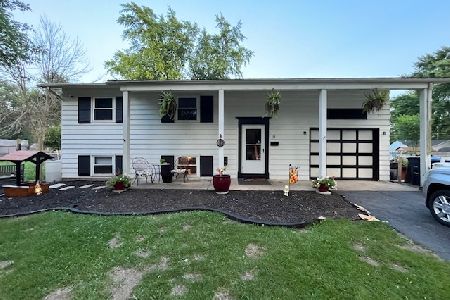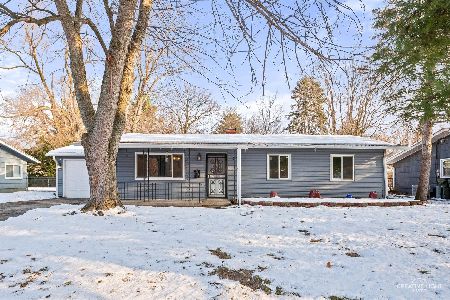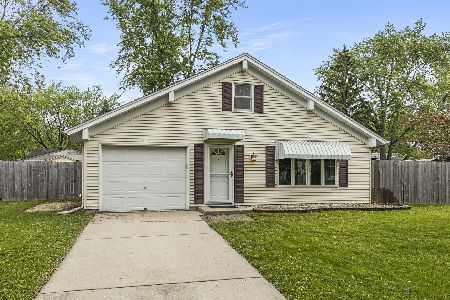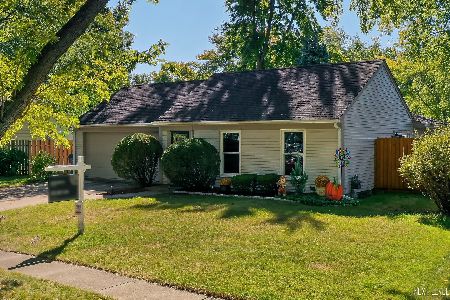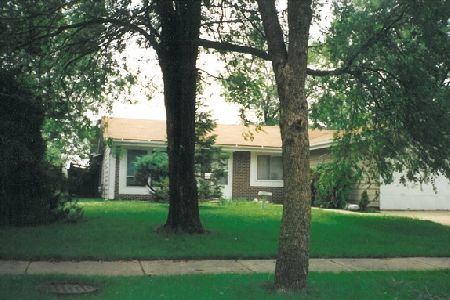14 Shermead Road, Montgomery, Illinois 60538
$215,000
|
Sold
|
|
| Status: | Closed |
| Sqft: | 1,644 |
| Cost/Sqft: | $134 |
| Beds: | 3 |
| Baths: | 2 |
| Year Built: | 1977 |
| Property Taxes: | $5,138 |
| Days On Market: | 2490 |
| Lot Size: | 0,18 |
Description
Beautiful inside & out! Updated and ready for new owners, this spacious ranch features new carpeting in the living room and hallway in 2019, 2 full bathrooms - including a private, full master bathroom - both with tile floors, a fireplace in the family room, newer ceiling fans thru out, and an eat-in kitchen with tile floor, center island with breakfast bar seating, floor to ceiling storage, and updated appliances including a new stove just 2 months ago! A new sliding glass door offers access to the fenced backyard, complete with a patio, screened gazebo and storage shed. All 3 bedrooms even have walk-in closets! The main floor laundry room features a utility sink, storage shelves and tile floor. In addition to the attached 2 car garage with a new garage door opener and spring, there's a side apron on the concrete driveway for extra parking. Convenient location for shopping, dining and commuting, plus nearby Oswego #308 schools & Oswegoland Park District parks, ponds & pool. Low taxes!
Property Specifics
| Single Family | |
| — | |
| Ranch | |
| 1977 | |
| None | |
| — | |
| No | |
| 0.18 |
| Kendall | |
| Boulder Hill | |
| 0 / Not Applicable | |
| None | |
| Public | |
| Public Sewer | |
| 10321890 | |
| 0304178020 |
Property History
| DATE: | EVENT: | PRICE: | SOURCE: |
|---|---|---|---|
| 14 Jun, 2012 | Sold | $151,000 | MRED MLS |
| 19 Apr, 2012 | Under contract | $154,900 | MRED MLS |
| 13 Mar, 2012 | Listed for sale | $154,900 | MRED MLS |
| 15 May, 2019 | Sold | $215,000 | MRED MLS |
| 4 Apr, 2019 | Under contract | $220,000 | MRED MLS |
| 27 Mar, 2019 | Listed for sale | $220,000 | MRED MLS |
Room Specifics
Total Bedrooms: 3
Bedrooms Above Ground: 3
Bedrooms Below Ground: 0
Dimensions: —
Floor Type: Carpet
Dimensions: —
Floor Type: Carpet
Full Bathrooms: 2
Bathroom Amenities: —
Bathroom in Basement: 0
Rooms: No additional rooms
Basement Description: None
Other Specifics
| 2 | |
| Concrete Perimeter | |
| — | |
| Patio, Storms/Screens | |
| Fenced Yard | |
| 72 X 100 X 80.19 X 100 | |
| — | |
| Full | |
| First Floor Bedroom, First Floor Laundry, First Floor Full Bath | |
| Range, Microwave, Dishwasher, Refrigerator, Washer, Dryer | |
| Not in DB | |
| Pool, Sidewalks, Street Paved | |
| — | |
| — | |
| Gas Log |
Tax History
| Year | Property Taxes |
|---|---|
| 2012 | $4,974 |
| 2019 | $5,138 |
Contact Agent
Nearby Similar Homes
Nearby Sold Comparables
Contact Agent
Listing Provided By
Coldwell Banker The Real Estate Group

