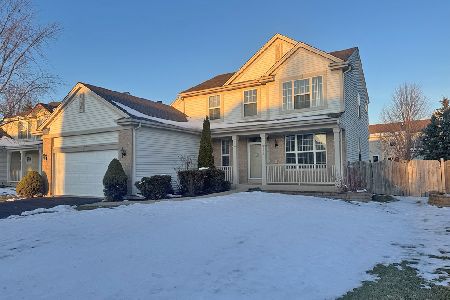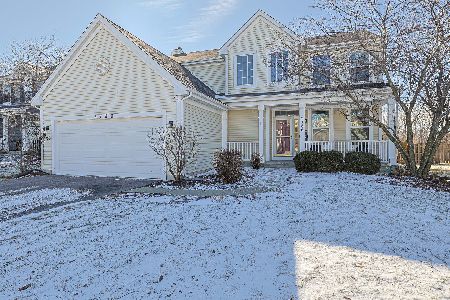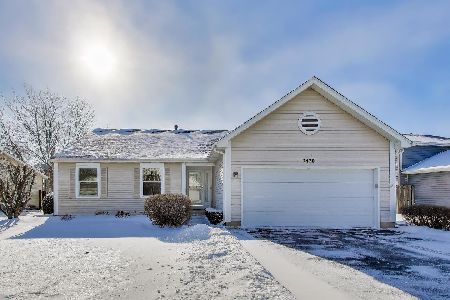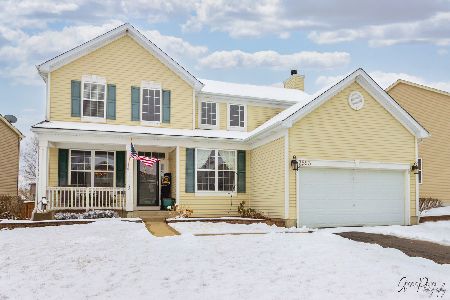14 Sonoma Court, Lake In The Hills, Illinois 60156
$440,000
|
Sold
|
|
| Status: | Closed |
| Sqft: | 2,476 |
| Cost/Sqft: | $162 |
| Beds: | 4 |
| Baths: | 3 |
| Year Built: | 2002 |
| Property Taxes: | $7,546 |
| Days On Market: | 1393 |
| Lot Size: | 0,33 |
Description
Out of the pages of a Pottery Barn Catalog - every detail has been meticulously thought-out with an eye for design! Over 3,000SF of FINISHED living space AND the LARGEST LOT in the subdivision - this home has it all! The 2-story entryway welcomes you into the formal living/dining space and then guides you to the incredible open kitchen/eating and family room area. The kitchen features semi-custom, solid wood cabinets with soft close hinges and pull-out shelves, tile backsplash, floating shelves, center island, stainless steel appliances (including a double oven), chimney style range hood and large pantry with elfa shelving and sliding barn door! A floor-to-ceiling, woodburning, stone fireplace is the focal point of the family room while the eating area opens to the AMAZING, FENCED outdoor area featuring a large deck with pergola and ceiling fan, flagstone patio, firepit, established trees and perennials, and raised garden bed! An office/flex room and mudroom with built-in bench and HE washer/dryer round out the 1st floor. Upstairs are 4 additional bedrooms - all with hardwood floors and elfa closet shelving including the primary suite with vaulted ceiling and beautifully updated bathroom with HEATED FLOORS, walk-in shower, soaking tub, dual sinks and walk-in-closet! We're not done - a FINISHED BASEMENT - designed for entertaining, features sound insulation, kitchenette, built-in sleeping/reading nooks, storage closet and 3-piece bathroom rough-in AND the POOL TABLE can stay! So many touches and upgrades throughout... NEW WINDOWS, 5 inch trim, hinges and doorknobs, light fixtures, pull knobs, nest thermostat, smart switches, tamper resistant outlets, 220 outlet for an electric car, I-drive garage door opener .. the list goes on! All this with a cul-du-sac location and walking distance to Sunset Park! This is the perfect place to call home - You Deserve This!!
Property Specifics
| Single Family | |
| — | |
| — | |
| 2002 | |
| — | |
| HAWTHORNE | |
| No | |
| 0.33 |
| Mc Henry | |
| Summit Ridge | |
| — / Not Applicable | |
| — | |
| — | |
| — | |
| 11386705 | |
| 1815302009 |
Nearby Schools
| NAME: | DISTRICT: | DISTANCE: | |
|---|---|---|---|
|
Grade School
Chesak Elementary School |
158 | — | |
|
Middle School
Marlowe Middle School |
158 | Not in DB | |
|
High School
Huntley High School |
158 | Not in DB | |
Property History
| DATE: | EVENT: | PRICE: | SOURCE: |
|---|---|---|---|
| 3 Jun, 2022 | Sold | $440,000 | MRED MLS |
| 9 May, 2022 | Under contract | $399,900 | MRED MLS |
| 25 Apr, 2022 | Listed for sale | $399,900 | MRED MLS |
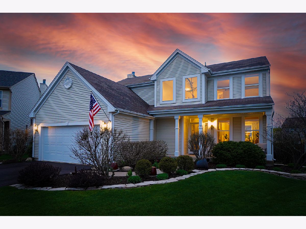
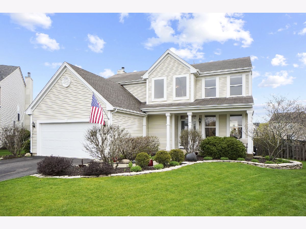
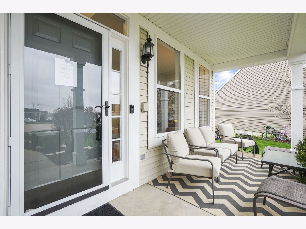
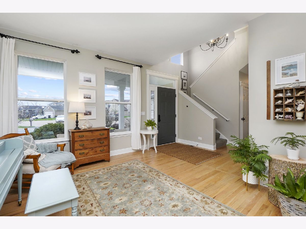
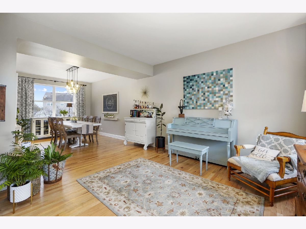
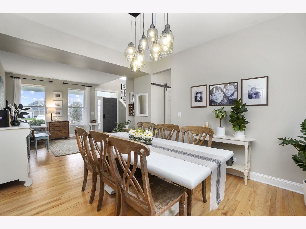
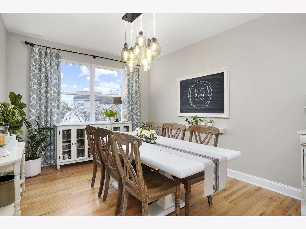
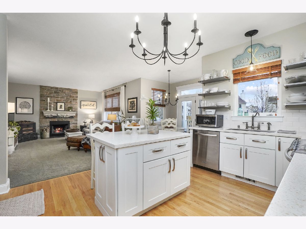
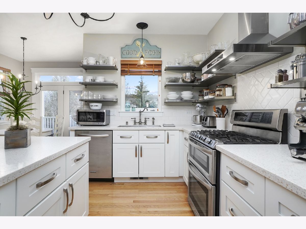
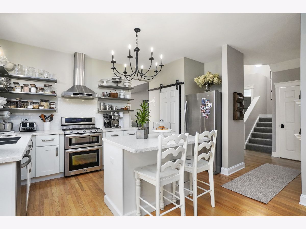
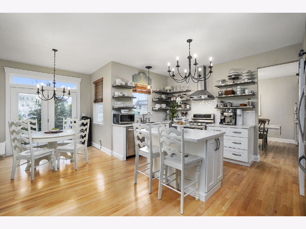
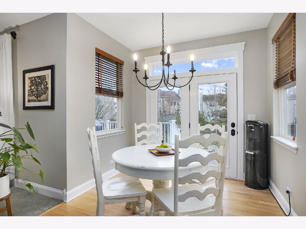
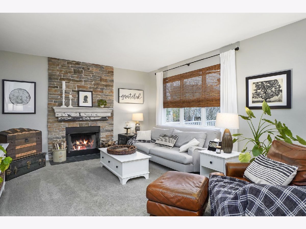
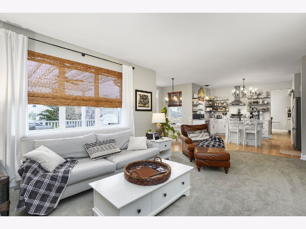
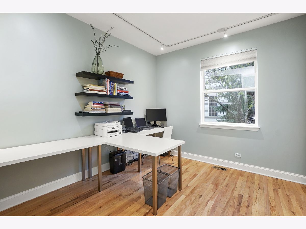
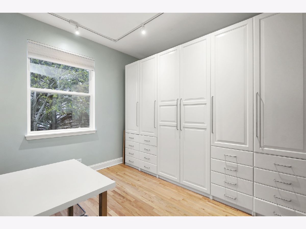
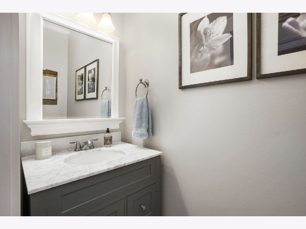
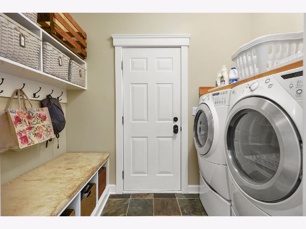
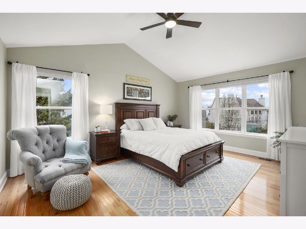
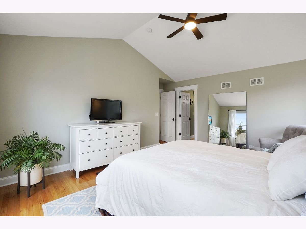
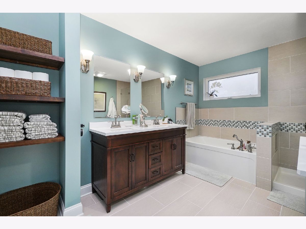
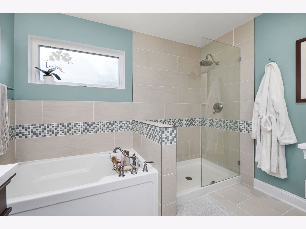
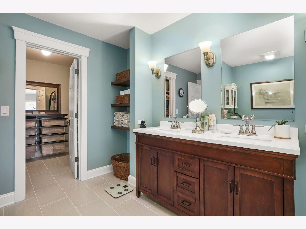
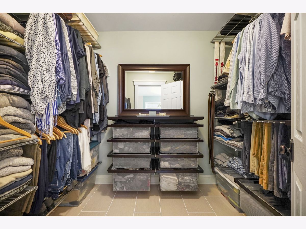
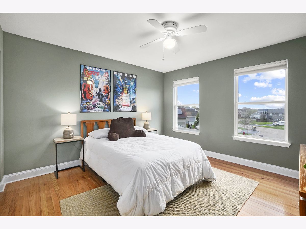
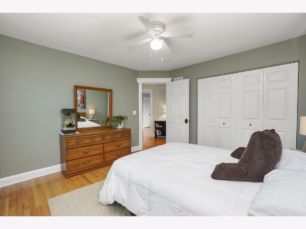
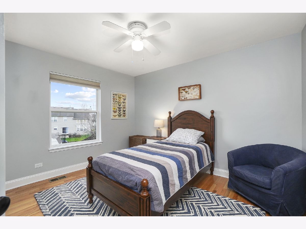
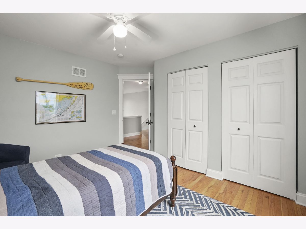
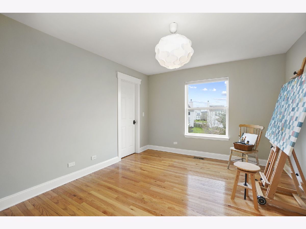
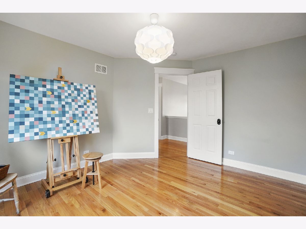
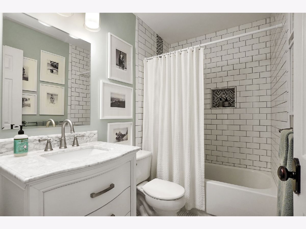
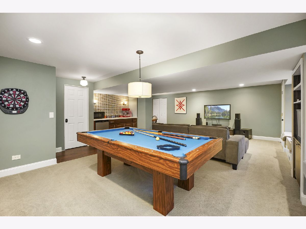
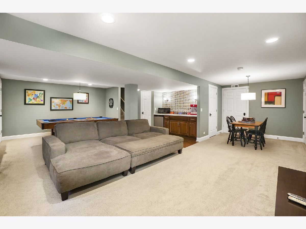
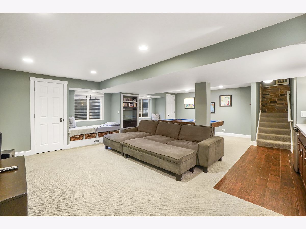
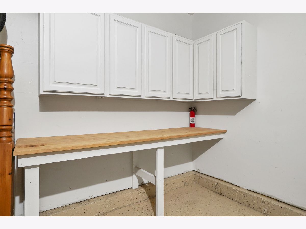
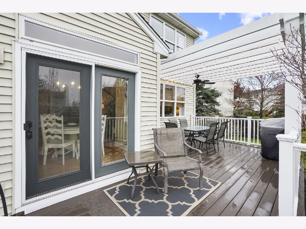
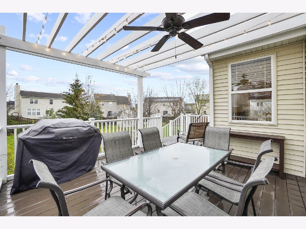
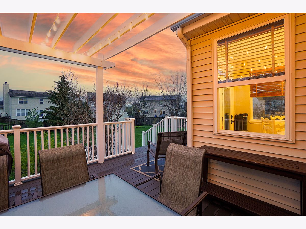
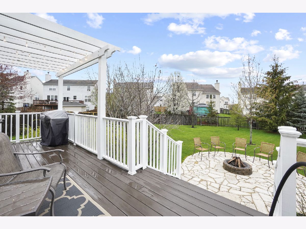
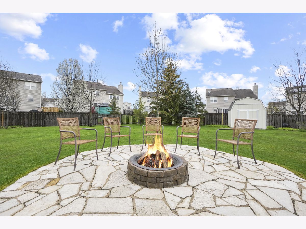
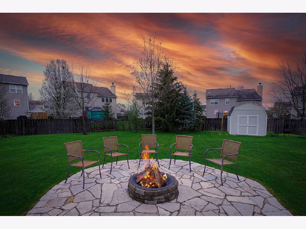
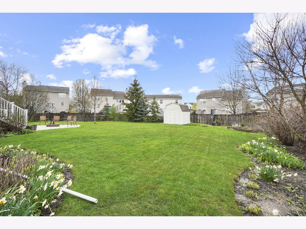
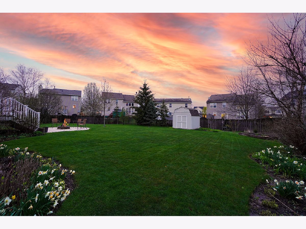
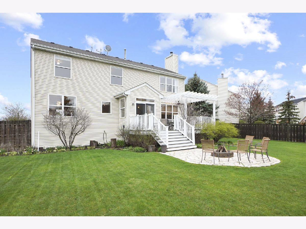
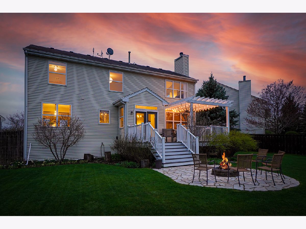
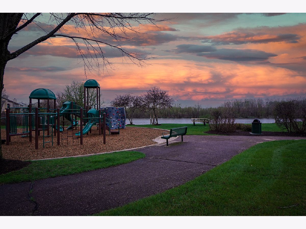
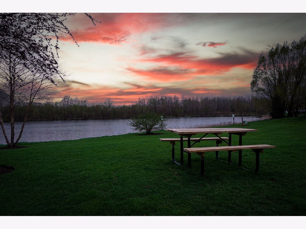
Room Specifics
Total Bedrooms: 4
Bedrooms Above Ground: 4
Bedrooms Below Ground: 0
Dimensions: —
Floor Type: —
Dimensions: —
Floor Type: —
Dimensions: —
Floor Type: —
Full Bathrooms: 3
Bathroom Amenities: Separate Shower,Double Sink,Soaking Tub
Bathroom in Basement: 0
Rooms: —
Basement Description: Finished
Other Specifics
| 2 | |
| — | |
| Asphalt | |
| — | |
| — | |
| 60X138X36X59X58X157 | |
| — | |
| — | |
| — | |
| — | |
| Not in DB | |
| — | |
| — | |
| — | |
| — |
Tax History
| Year | Property Taxes |
|---|---|
| 2022 | $7,546 |
Contact Agent
Nearby Similar Homes
Nearby Sold Comparables
Contact Agent
Listing Provided By
Baird & Warner

