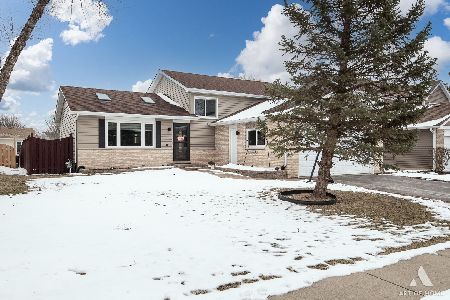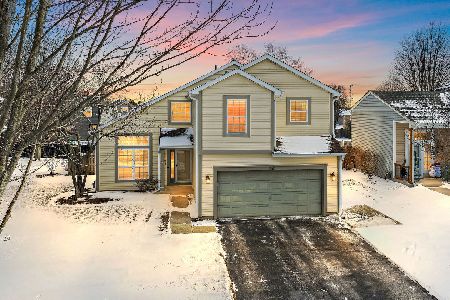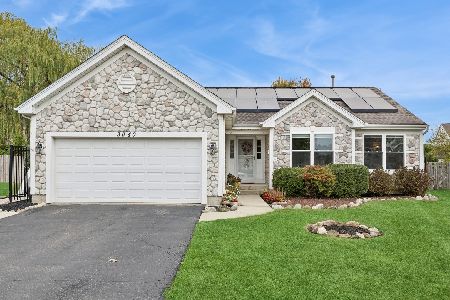14 Stanton Court, Lake In The Hills, Illinois 60156
$255,101
|
Sold
|
|
| Status: | Closed |
| Sqft: | 1,872 |
| Cost/Sqft: | $134 |
| Beds: | 4 |
| Baths: | 4 |
| Year Built: | 1996 |
| Property Taxes: | $6,434 |
| Days On Market: | 2673 |
| Lot Size: | 0,19 |
Description
Beautiful home on a premium location, stainless steel appliances, beautiful neutral decor, new flooring in family room, foyer & kitchen. New carpets throughout, huge master bedroom with full bath, second bedroom connects to the master making it ideal for the nursery or sitting room. The other two bedrooms are spacious and have big closets. This home sits on a premium cul-de-sac location with, a Big back yard that backs up to trees and luscious vegetation making it private and serene. Ideal for all your family and friends to gather for summer BBQ's. The Full finished basement has a full bath and is ideal for entertaining. Bring your big screen TV and video counsel to this fabulous recreation area. Fireplace in the family room is great for those cozy winter nights. This home is also located near Sunset Park, where all the summer and fall festivals are celebrated. Also A new furnace & AC. Highest & best due by 1/8/19 at 5 pm . This is a Fannie Mae Homepath home
Property Specifics
| Single Family | |
| — | |
| Contemporary | |
| 1996 | |
| Full | |
| — | |
| No | |
| 0.19 |
| Mc Henry | |
| Regatta At Meadowbrook | |
| 0 / Not Applicable | |
| None | |
| Public | |
| Public Sewer | |
| 10120098 | |
| 1823153022 |
Nearby Schools
| NAME: | DISTRICT: | DISTANCE: | |
|---|---|---|---|
|
Grade School
Chesak Elementary School |
158 | — | |
|
Middle School
Marlowe Middle School |
158 | Not in DB | |
|
High School
Huntley High School |
158 | Not in DB | |
Property History
| DATE: | EVENT: | PRICE: | SOURCE: |
|---|---|---|---|
| 5 Mar, 2019 | Sold | $255,101 | MRED MLS |
| 23 Jan, 2019 | Under contract | $251,500 | MRED MLS |
| — | Last price change | $259,900 | MRED MLS |
| 23 Oct, 2018 | Listed for sale | $269,900 | MRED MLS |
Room Specifics
Total Bedrooms: 4
Bedrooms Above Ground: 4
Bedrooms Below Ground: 0
Dimensions: —
Floor Type: Carpet
Dimensions: —
Floor Type: Carpet
Dimensions: —
Floor Type: Carpet
Full Bathrooms: 4
Bathroom Amenities: Double Sink
Bathroom in Basement: 1
Rooms: Foyer,Recreation Room
Basement Description: Finished
Other Specifics
| 2 | |
| Concrete Perimeter | |
| Asphalt | |
| Patio | |
| Cul-De-Sac,Irregular Lot | |
| 37X128X111X106 | |
| Unfinished | |
| Full | |
| Second Floor Laundry | |
| — | |
| Not in DB | |
| Sidewalks, Street Lights, Street Paved | |
| — | |
| — | |
| Gas Log |
Tax History
| Year | Property Taxes |
|---|---|
| 2019 | $6,434 |
Contact Agent
Nearby Similar Homes
Nearby Sold Comparables
Contact Agent
Listing Provided By
Realty Executives Cornerstone






