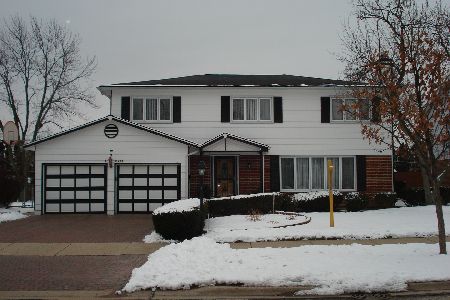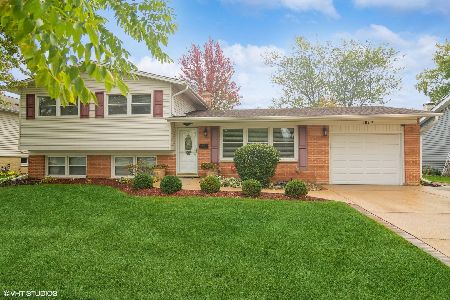14 Suffield Drive, Arlington Heights, Illinois 60004
$337,000
|
Sold
|
|
| Status: | Closed |
| Sqft: | 1,412 |
| Cost/Sqft: | $244 |
| Beds: | 3 |
| Baths: | 2 |
| Year Built: | 1968 |
| Property Taxes: | $7,166 |
| Days On Market: | 2845 |
| Lot Size: | 0,21 |
Description
Fully updated home in award winning School Districts 25 and 214. The open concept main floor is perfect for entertaining and daily life. Beautiful hardwood floors, new stainless steel appliances, and gorgeous 42" cabinets in the kitchen. Both baths have been updated. Lower level bath has a luxury water fall shower, custom stone and tile surround and state of the art fan/light/blue tooth speaker. Everything here is done at the highest level...plush carpets, custom wood blinds, new top of the line water heater, ultraviolet air purifier, newer windows, 4 year old roof and gutters. This home has a large fully fenced back yard with a 30' concrete patio and still plenty of space for grass, garden, play set and shed! Two car driveway, garage has extra storage space and access to the yard, more storage in the lower level and huge crawl. Completely move in ready located near Camelot Park and Pool, Lake Arlington, transportation and shopping!
Property Specifics
| Single Family | |
| — | |
| — | |
| 1968 | |
| Partial | |
| — | |
| No | |
| 0.21 |
| Cook | |
| — | |
| 0 / Not Applicable | |
| None | |
| Public | |
| Public Sewer | |
| 09907193 | |
| 03171100130000 |
Nearby Schools
| NAME: | DISTRICT: | DISTANCE: | |
|---|---|---|---|
|
Grade School
Ivy Hill Elementary School |
25 | — | |
|
Middle School
Thomas Middle School |
25 | Not in DB | |
|
High School
Buffalo Grove High School |
214 | Not in DB | |
Property History
| DATE: | EVENT: | PRICE: | SOURCE: |
|---|---|---|---|
| 15 Jun, 2010 | Sold | $315,000 | MRED MLS |
| 13 Apr, 2010 | Under contract | $339,900 | MRED MLS |
| 18 Mar, 2010 | Listed for sale | $339,900 | MRED MLS |
| 24 May, 2018 | Sold | $337,000 | MRED MLS |
| 9 Apr, 2018 | Under contract | $345,000 | MRED MLS |
| 6 Apr, 2018 | Listed for sale | $345,000 | MRED MLS |
Room Specifics
Total Bedrooms: 3
Bedrooms Above Ground: 3
Bedrooms Below Ground: 0
Dimensions: —
Floor Type: Carpet
Dimensions: —
Floor Type: Carpet
Full Bathrooms: 2
Bathroom Amenities: Double Sink
Bathroom in Basement: 1
Rooms: Storage
Basement Description: Finished,Crawl
Other Specifics
| 1 | |
| — | |
| Concrete | |
| Patio | |
| Fenced Yard,Park Adjacent | |
| 80X71X61X51X125 | |
| — | |
| None | |
| Hardwood Floors | |
| Range, Microwave, Dishwasher, Refrigerator, Washer, Dryer, Disposal, Stainless Steel Appliance(s) | |
| Not in DB | |
| Pool, Tennis Courts, Sidewalks | |
| — | |
| — | |
| — |
Tax History
| Year | Property Taxes |
|---|---|
| 2010 | $5,760 |
| 2018 | $7,166 |
Contact Agent
Nearby Similar Homes
Nearby Sold Comparables
Contact Agent
Listing Provided By
Coldwell Banker Residential Brokerage









