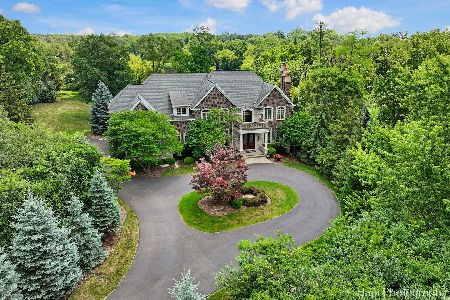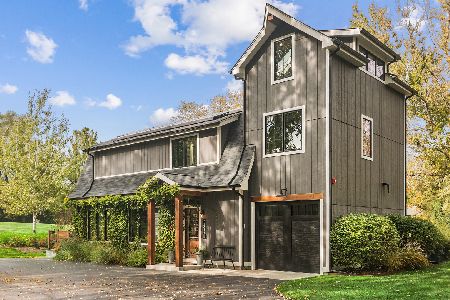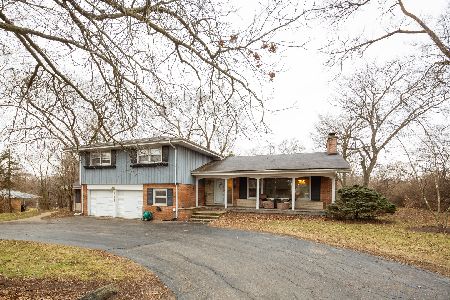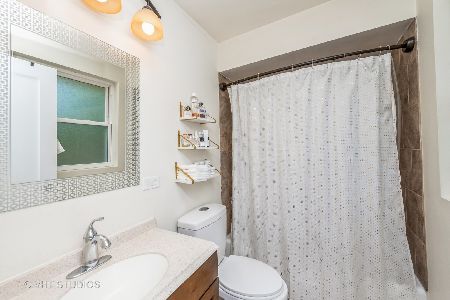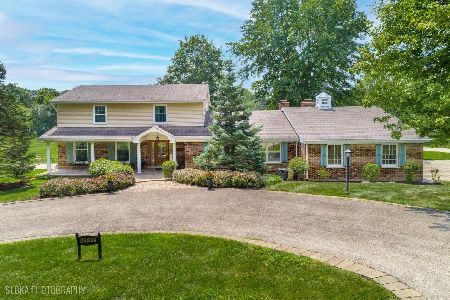14 Sunset Road, Barrington, Illinois 60010
$795,000
|
Sold
|
|
| Status: | Closed |
| Sqft: | 5,558 |
| Cost/Sqft: | $153 |
| Beds: | 4 |
| Baths: | 4 |
| Year Built: | 1910 |
| Property Taxes: | $14,035 |
| Days On Market: | 3886 |
| Lot Size: | 2,08 |
Description
Weekend Retreat? Gentleman farmer?Why leave home when you have an oasis of lush landscaping, pool, and spa?Step out of the ordinary and enjoy this renovated retreat on 2 acres. Complete with waterfall, weathervane, large barn for all of your toys. Custom addition includes gourmet chef's kitchen with SS appliances,Grand master suite w custom closet/dressing area, 4 FRPL, large bonus room.Close to town & train.
Property Specifics
| Single Family | |
| — | |
| Traditional | |
| 1910 | |
| Partial | |
| CUSTOM EXPANSION | |
| No | |
| 2.08 |
| Lake | |
| Northern Hills Of Barrington | |
| 0 / Not Applicable | |
| None | |
| Private Well | |
| Septic-Private | |
| 08942331 | |
| 13253020100000 |
Nearby Schools
| NAME: | DISTRICT: | DISTANCE: | |
|---|---|---|---|
|
Grade School
Roslyn Road Elementary School |
220 | — | |
|
Middle School
Barrington Middle School-prairie |
220 | Not in DB | |
|
High School
Barrington High School |
220 | Not in DB | |
Property History
| DATE: | EVENT: | PRICE: | SOURCE: |
|---|---|---|---|
| 29 Sep, 2015 | Sold | $795,000 | MRED MLS |
| 17 Jun, 2015 | Under contract | $850,000 | MRED MLS |
| 3 Jun, 2015 | Listed for sale | $850,000 | MRED MLS |
Room Specifics
Total Bedrooms: 4
Bedrooms Above Ground: 4
Bedrooms Below Ground: 0
Dimensions: —
Floor Type: Carpet
Dimensions: —
Floor Type: Carpet
Dimensions: —
Floor Type: Carpet
Full Bathrooms: 4
Bathroom Amenities: Whirlpool,Separate Shower,Double Sink,Full Body Spray Shower
Bathroom in Basement: 0
Rooms: Breakfast Room,Library,Recreation Room,Other Room
Basement Description: Unfinished,Exterior Access
Other Specifics
| 3 | |
| Concrete Perimeter | |
| Asphalt,Concrete | |
| Patio, Hot Tub, Stamped Concrete Patio, In Ground Pool, Storms/Screens | |
| Corner Lot,Horses Allowed,Landscaped,Pond(s) | |
| 265 X 345 | |
| — | |
| Full | |
| Vaulted/Cathedral Ceilings, Skylight(s), Bar-Wet, Hardwood Floors, Heated Floors, Second Floor Laundry | |
| Double Oven, Microwave, Dishwasher, Refrigerator, Bar Fridge, Freezer, Washer, Dryer, Stainless Steel Appliance(s), Wine Refrigerator | |
| Not in DB | |
| Street Paved | |
| — | |
| — | |
| Wood Burning, Attached Fireplace Doors/Screen, Gas Log, Gas Starter, Heatilator |
Tax History
| Year | Property Taxes |
|---|---|
| 2015 | $14,035 |
Contact Agent
Nearby Similar Homes
Nearby Sold Comparables
Contact Agent
Listing Provided By
@properties

