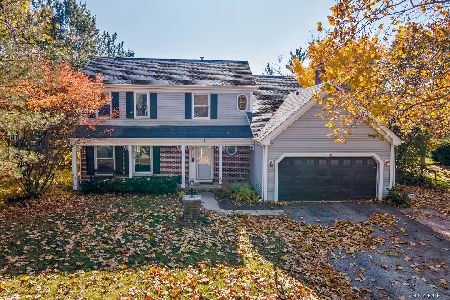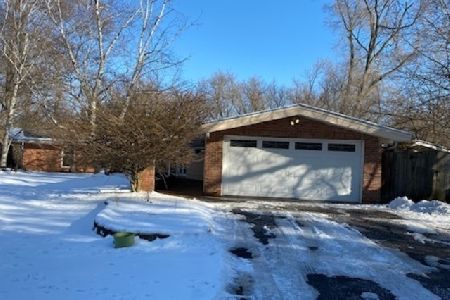14 Surrey Lane, Barrington Hills, Illinois 60010
$400,000
|
Sold
|
|
| Status: | Closed |
| Sqft: | 0 |
| Cost/Sqft: | — |
| Beds: | 4 |
| Baths: | 4 |
| Year Built: | 1964 |
| Property Taxes: | $8,917 |
| Days On Market: | 6743 |
| Lot Size: | 1,11 |
Description
*SHORT SALE POTENTIAL* REQUIRES BANK APPROVAL Sprawling Barrington Hills ranch on private, park like setting-Fantastic great room w/ dramatic fireplace-Full fin walk-out lower level w/ perfect in-law arrangement, full bath, family room, fireplace, & 2nd full kitchen-Gleaming H/W floors throughout-Updated kitchen w/ granite ctrs, hickory cabs, & eating area-Excellent Barrington Schools-Close to train, town, & shopping
Property Specifics
| Single Family | |
| — | |
| Ranch | |
| 1964 | |
| Full,Walkout | |
| CUSTOM | |
| No | |
| 1.11 |
| Mc Henry | |
| Plum Tree Hills | |
| 0 / Not Applicable | |
| None | |
| Community Well,Shared Well | |
| Septic-Private | |
| 06633307 | |
| 2020328009 |
Nearby Schools
| NAME: | DISTRICT: | DISTANCE: | |
|---|---|---|---|
|
Grade School
Countryside Elementary School |
220 | — | |
|
Middle School
Barrington Middle School - Stati |
220 | Not in DB | |
|
High School
Barrington High School |
220 | Not in DB | |
Property History
| DATE: | EVENT: | PRICE: | SOURCE: |
|---|---|---|---|
| 16 Jan, 2009 | Sold | $400,000 | MRED MLS |
| 18 Sep, 2008 | Under contract | $475,000 | MRED MLS |
| — | Last price change | $514,900 | MRED MLS |
| 7 Aug, 2007 | Listed for sale | $525,000 | MRED MLS |
| 26 Feb, 2021 | Sold | $420,000 | MRED MLS |
| 30 Dec, 2020 | Under contract | $425,000 | MRED MLS |
| — | Last price change | $432,500 | MRED MLS |
| 2 Sep, 2020 | Listed for sale | $449,900 | MRED MLS |
| 2 Jan, 2026 | Sold | $628,000 | MRED MLS |
| 20 Nov, 2025 | Under contract | $599,000 | MRED MLS |
| 29 Oct, 2025 | Listed for sale | $599,000 | MRED MLS |
Room Specifics
Total Bedrooms: 4
Bedrooms Above Ground: 4
Bedrooms Below Ground: 0
Dimensions: —
Floor Type: Hardwood
Dimensions: —
Floor Type: Hardwood
Dimensions: —
Floor Type: Hardwood
Full Bathrooms: 4
Bathroom Amenities: Whirlpool,Separate Shower,Double Sink
Bathroom in Basement: 1
Rooms: Den,Gallery,Kitchen,Recreation Room
Basement Description: Finished
Other Specifics
| 2 | |
| Concrete Perimeter | |
| Asphalt | |
| Deck, Gazebo | |
| Wooded | |
| 160X301 | |
| — | |
| Full | |
| Vaulted/Cathedral Ceilings, Skylight(s), First Floor Bedroom, In-Law Arrangement | |
| Range, Microwave, Dishwasher, Refrigerator, Washer, Dryer | |
| Not in DB | |
| Horse-Riding Trails, Street Paved | |
| — | |
| — | |
| Wood Burning, Attached Fireplace Doors/Screen |
Tax History
| Year | Property Taxes |
|---|---|
| 2009 | $8,917 |
| 2021 | $11,683 |
| 2026 | $11,624 |
Contact Agent
Nearby Similar Homes
Nearby Sold Comparables
Contact Agent
Listing Provided By
RE/MAX of Barrington










