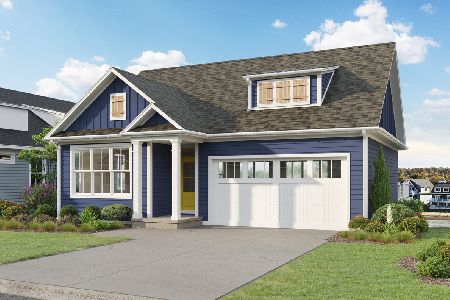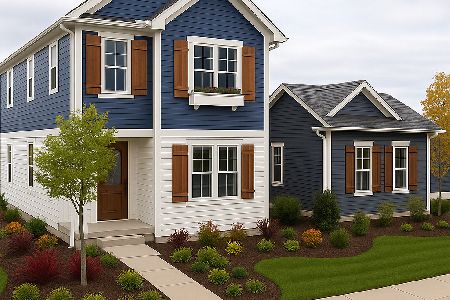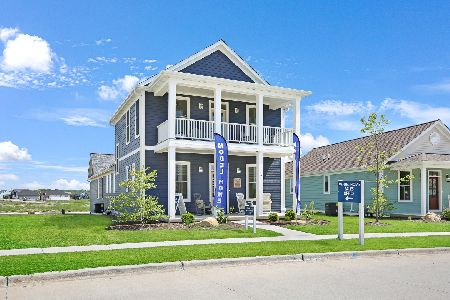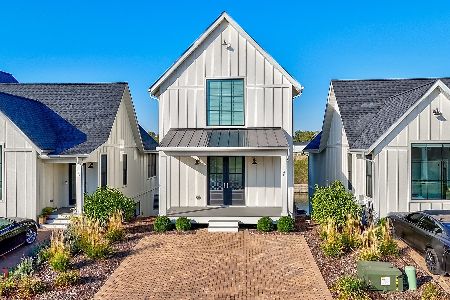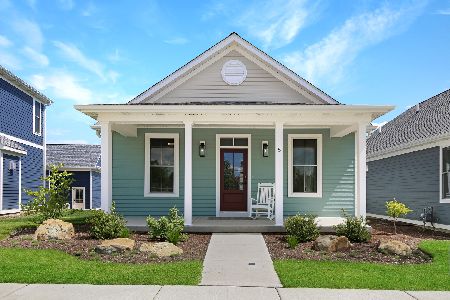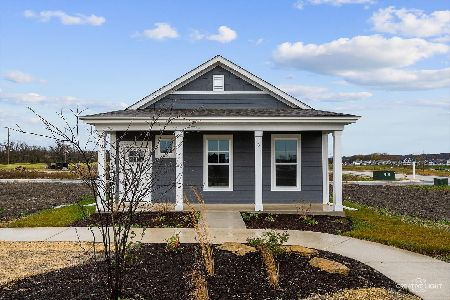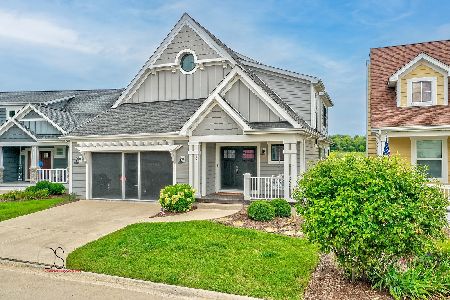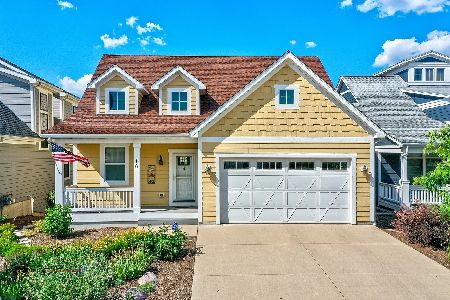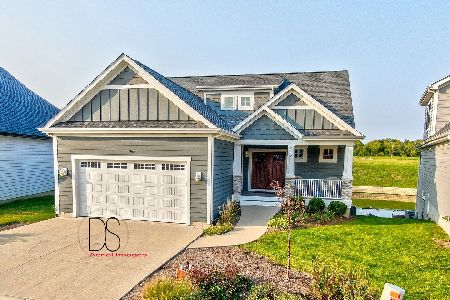14 Waterside Way, Ottawa, Illinois 61350
$490,000
|
Sold
|
|
| Status: | Closed |
| Sqft: | 1,920 |
| Cost/Sqft: | $270 |
| Beds: | 3 |
| Baths: | 3 |
| Year Built: | 2015 |
| Property Taxes: | $13,689 |
| Days On Market: | 1730 |
| Lot Size: | 0,00 |
Description
The idyllic riverfront lifestyle you've been dreaming of awaits in this stunning Heritage Harbor home. Spanning three levels and showcasing gorgeous water views, this remarkable residence is designed to delight and is guaranteed to leave you in awe. Built by CL Design-Build, you can rest easy knowing expert craftsmanship and flawless attention to detail are on show throughout your new home. The main level is light-filled and spacious with a generous foyer drawing you through to the open-concept great room, kitchen and dining area. Here, a cozy fireplace, with a stone surround and a wood mantel, ensures a warm and inviting ambience while glass doors open to your screened porch overlooking the water. Hardwood floors flow underfoot and there's also a powder room, two-car attached garage and a luxurious master suite housed on this main floor. Complete with direct access to the porch, a walk-in closet and a well-appointed master bath with a walk-in tiled shower, this sumptuous owner's retreat will be a favorite place to retire at the end of the day. Two additional bedrooms, a full bath and a loft are set on the second floor along with a large deck where you can relax and admire the outlook. A full basement, with external access to a concrete patio, completes the floorplan and adds flexibility to this incredible home. You will live just steps from the water's edge with space to moor your boat and direct access to the Illinois River. The Starved Rock State Park is only minutes away and you're less than 10 minutes from Downtown Ottawa.
Property Specifics
| Single Family | |
| — | |
| — | |
| 2015 | |
| Full | |
| — | |
| Yes | |
| — |
| La Salle | |
| — | |
| 166 / Monthly | |
| Pool,Lawn Care,Scavenger | |
| Public | |
| Public Sewer | |
| 11064451 | |
| 1544300045 |
Property History
| DATE: | EVENT: | PRICE: | SOURCE: |
|---|---|---|---|
| 7 Jun, 2019 | Sold | $477,000 | MRED MLS |
| 19 Mar, 2019 | Under contract | $489,000 | MRED MLS |
| 18 Mar, 2019 | Listed for sale | $489,000 | MRED MLS |
| 18 Jun, 2021 | Sold | $490,000 | MRED MLS |
| 13 May, 2021 | Under contract | $519,000 | MRED MLS |
| 23 Apr, 2021 | Listed for sale | $519,000 | MRED MLS |
| 20 May, 2024 | Sold | $585,000 | MRED MLS |
| 7 Apr, 2024 | Under contract | $599,000 | MRED MLS |
| 21 Mar, 2024 | Listed for sale | $599,000 | MRED MLS |
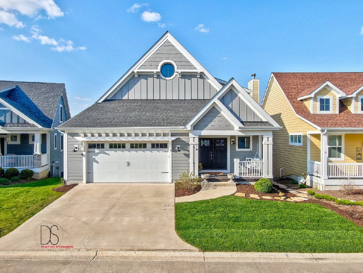
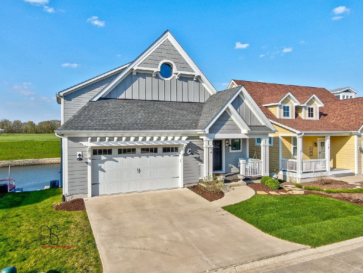
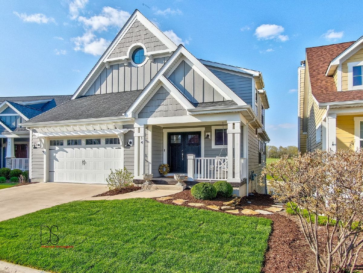
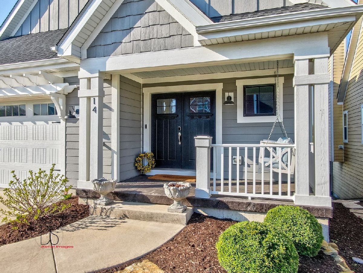
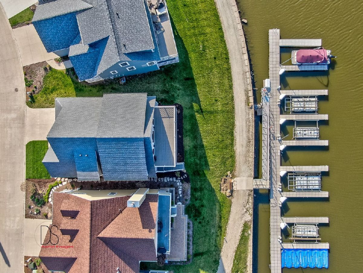
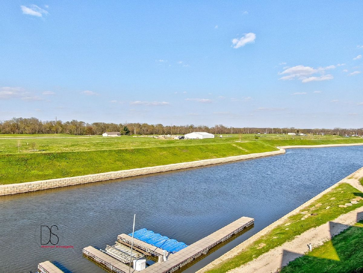
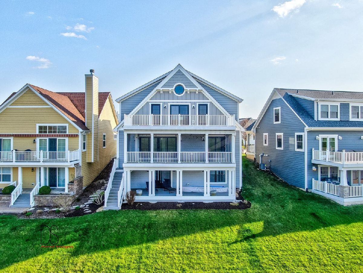
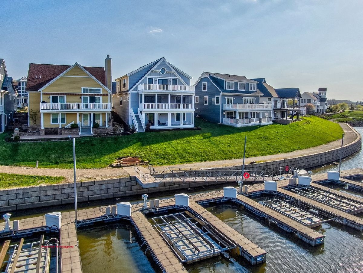
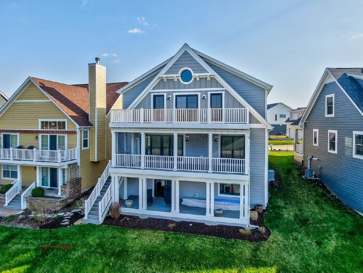
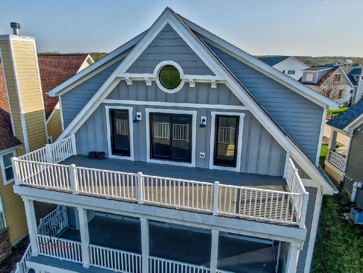
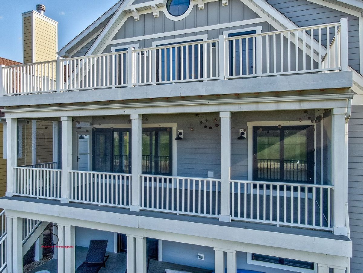
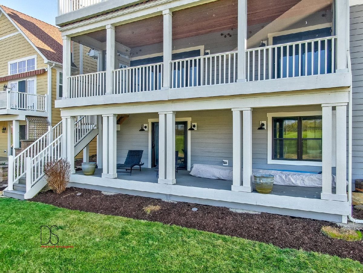
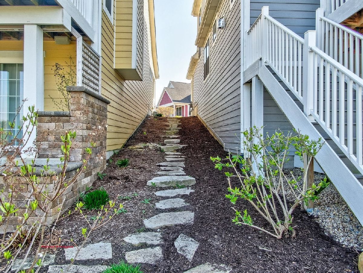
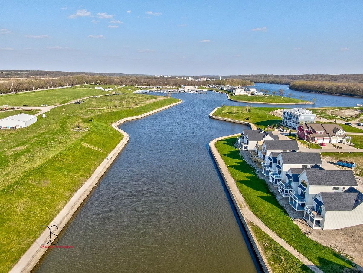
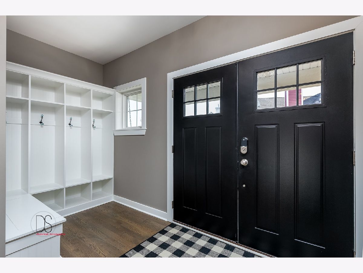
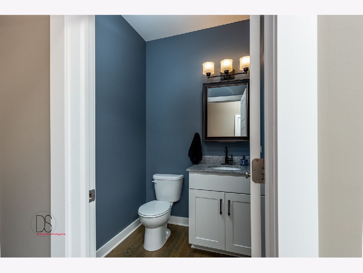
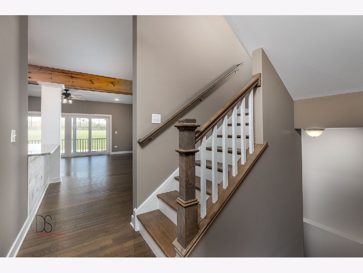
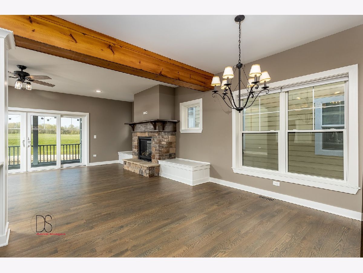
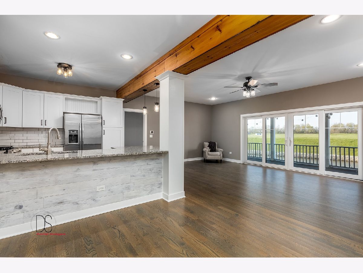
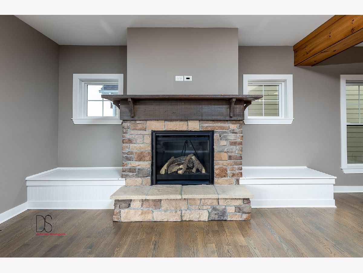
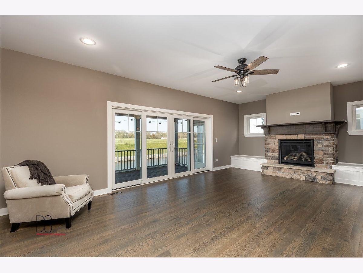
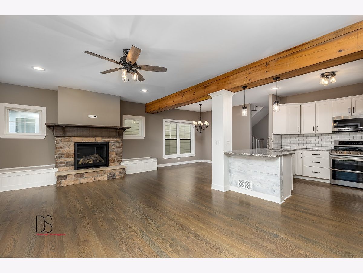
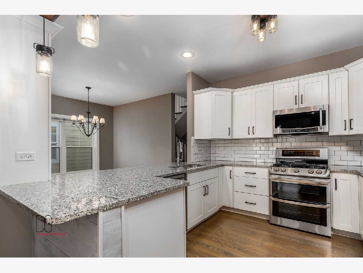
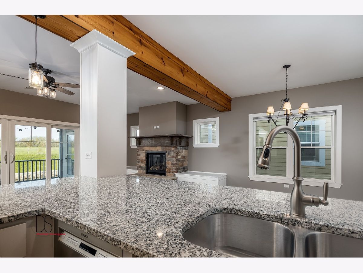
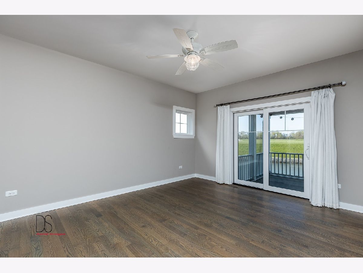
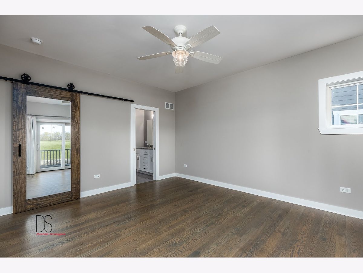
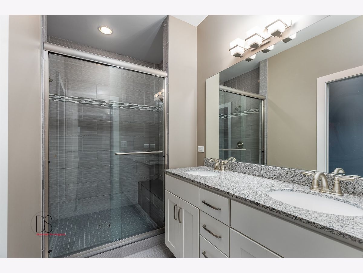
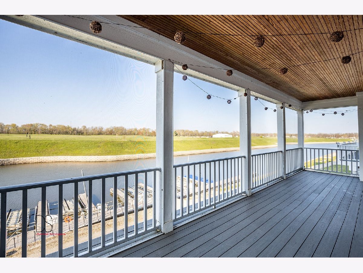
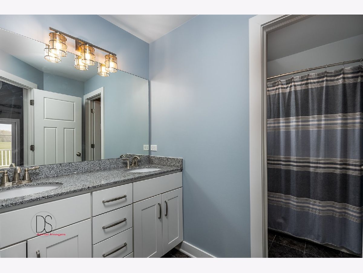
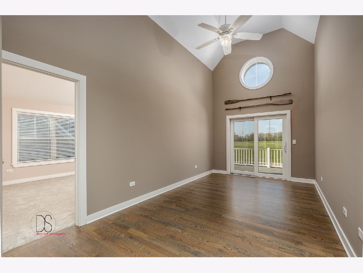
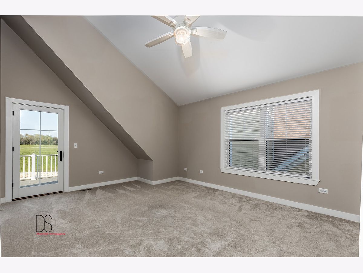
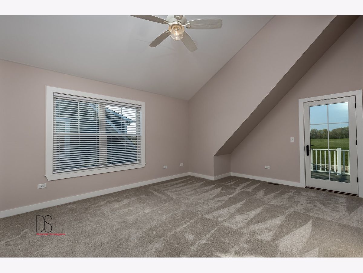
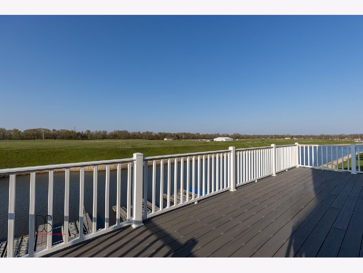
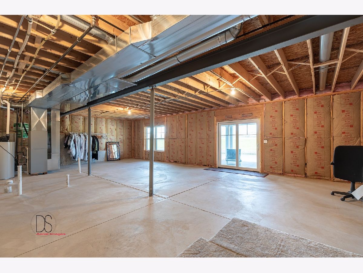
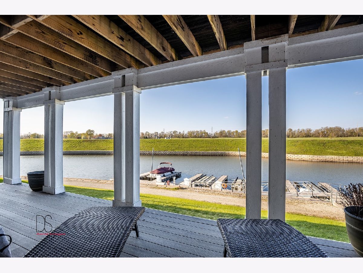
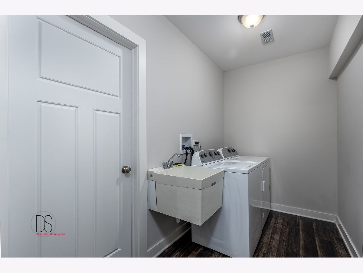
Room Specifics
Total Bedrooms: 3
Bedrooms Above Ground: 3
Bedrooms Below Ground: 0
Dimensions: —
Floor Type: Carpet
Dimensions: —
Floor Type: Carpet
Full Bathrooms: 3
Bathroom Amenities: —
Bathroom in Basement: 0
Rooms: Loft,Walk In Closet,Foyer,Balcony/Porch/Lanai,Screened Porch
Basement Description: Unfinished
Other Specifics
| 2 | |
| Concrete Perimeter | |
| Concrete | |
| Balcony, Deck, Patio, Porch, Screened Deck, Storms/Screens | |
| — | |
| 47 X 92 X 52 X 92 | |
| — | |
| Full | |
| — | |
| Range, Microwave, Dishwasher, Refrigerator, Washer, Dryer, Disposal, Stainless Steel Appliance(s), Gas Oven | |
| Not in DB | |
| — | |
| — | |
| — | |
| — |
Tax History
| Year | Property Taxes |
|---|---|
| 2019 | $12,926 |
| 2021 | $13,689 |
| 2024 | $15,185 |
Contact Agent
Nearby Similar Homes
Nearby Sold Comparables
Contact Agent
Listing Provided By
HomeSmart Realty Group

