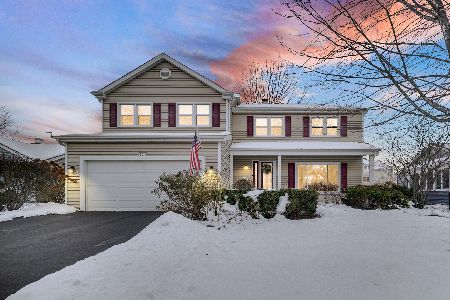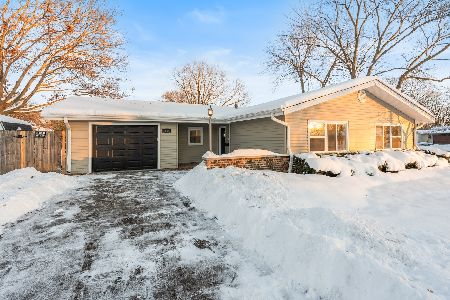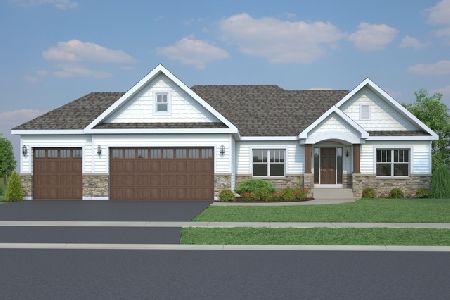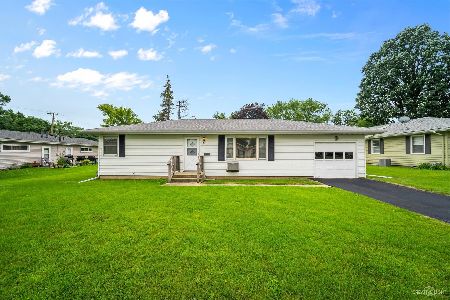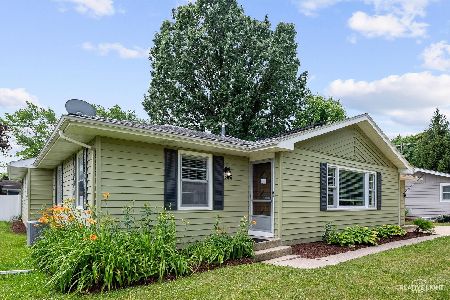14 Willow Way, North Aurora, Illinois 60542
$183,000
|
Sold
|
|
| Status: | Closed |
| Sqft: | 1,302 |
| Cost/Sqft: | $146 |
| Beds: | 3 |
| Baths: | 1 |
| Year Built: | 1965 |
| Property Taxes: | $4,742 |
| Days On Market: | 2748 |
| Lot Size: | 0,00 |
Description
Motivated Seller! Don't miss this immaculate, move-in ready ranch. Custom kitchen cabinets, beautiful updated bathroom. Central A/C and Furnace 1 year old, Roof 2 years old. Concrete patio with privacy fencing for endless possibilities in creating the space that is perfect for your lifestyle. "Huge" 22' X 20' insulated room added to the back of the 2-car garage for an ideal workshop, Man-Cave or whatever else you might imagine. Pull-down stairs to the attic in both areas of the garage for plenty of storage. Great location! Just steps from Erickson Park, 5 blocks to the Library and Goodwin Elementary School, 1 block from Valley Green Golf Course. Less than 15 minutes from Premier Outlet Mall. Conveniently located 5 minutes from I-88 and 10 minutes from Randall Rd. Quick close possible.
Property Specifics
| Single Family | |
| — | |
| Ranch | |
| 1965 | |
| None | |
| — | |
| No | |
| — |
| Kane | |
| — | |
| 0 / Not Applicable | |
| None | |
| Public | |
| Public Sewer | |
| 10011971 | |
| 1504179030 |
Nearby Schools
| NAME: | DISTRICT: | DISTANCE: | |
|---|---|---|---|
|
Grade School
Goodwin Elementary School |
129 | — | |
|
Middle School
Jewel Middle School |
129 | Not in DB | |
|
High School
West Aurora High School |
129 | Not in DB | |
Property History
| DATE: | EVENT: | PRICE: | SOURCE: |
|---|---|---|---|
| 12 Jun, 2012 | Sold | $125,000 | MRED MLS |
| 19 May, 2012 | Under contract | $129,000 | MRED MLS |
| 15 May, 2012 | Listed for sale | $129,000 | MRED MLS |
| 6 Dec, 2018 | Sold | $183,000 | MRED MLS |
| 5 Nov, 2018 | Under contract | $189,900 | MRED MLS |
| — | Last price change | $191,000 | MRED MLS |
| 10 Jul, 2018 | Listed for sale | $205,000 | MRED MLS |
| 14 Oct, 2022 | Sold | $240,000 | MRED MLS |
| 20 Sep, 2022 | Under contract | $240,000 | MRED MLS |
| 21 Jul, 2022 | Listed for sale | $240,000 | MRED MLS |
Room Specifics
Total Bedrooms: 3
Bedrooms Above Ground: 3
Bedrooms Below Ground: 0
Dimensions: —
Floor Type: Carpet
Dimensions: —
Floor Type: Carpet
Full Bathrooms: 1
Bathroom Amenities: —
Bathroom in Basement: —
Rooms: Breakfast Room
Basement Description: Slab
Other Specifics
| 2 | |
| — | |
| Concrete | |
| Patio, Storms/Screens | |
| — | |
| 123 X 80 | |
| Pull Down Stair | |
| None | |
| First Floor Bedroom, First Floor Laundry, First Floor Full Bath | |
| Range, Microwave, Dishwasher, Refrigerator, Washer, Dryer | |
| Not in DB | |
| Sidewalks, Street Lights, Street Paved | |
| — | |
| — | |
| — |
Tax History
| Year | Property Taxes |
|---|---|
| 2012 | $3,467 |
| 2018 | $4,742 |
| 2022 | $5,111 |
Contact Agent
Nearby Similar Homes
Nearby Sold Comparables
Contact Agent
Listing Provided By
Keller Williams Infinity



