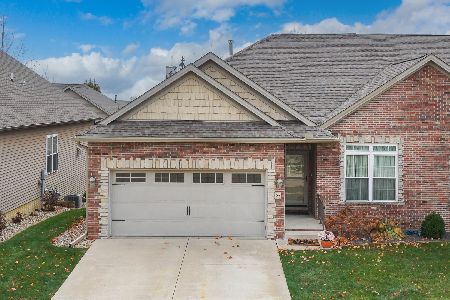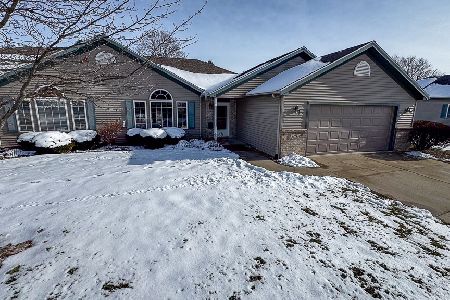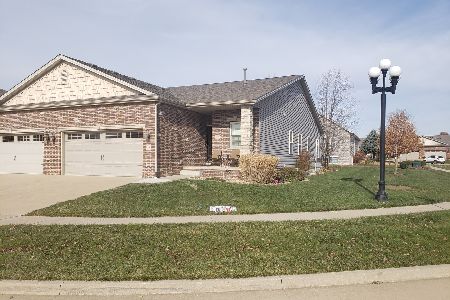14 Yukon Circle, Bloomington, Illinois 61705
$294,900
|
Sold
|
|
| Status: | Closed |
| Sqft: | 1,644 |
| Cost/Sqft: | $179 |
| Beds: | 2 |
| Baths: | 3 |
| Year Built: | 2008 |
| Property Taxes: | $6,952 |
| Days On Market: | 1560 |
| Lot Size: | 0,00 |
Description
A Gem of a Home in a Gem of a Neighborhood at Eagle View South! 4-Bedroom, 3-Bath, zero-lot line home; corner lot with desired side yard; Ready to move-in, single story (with basement), custom built by Rave home. Open floor plan and vaulted ceiling in the living room and kitchen. Corner stone-surround gas fireplace. Four-season sunroom leading to back deck. Main floor laundry room. Wood floors throughout main level living area and master bedroom. Lower level has large family room, 2 BR (roomy closets), full bath, workout/den/craft room, lots of added shelving in storage area, 9-ft ceilings, and daylight windows. Features and upgrades: * Extended kitchen with desk and shelving section * Taller kitchen cabinets/pull-out shelves in lower cabinets * Granite backsplash along main kitchen wall * Extra shelving in walk-in pantry * All stainless-steel appliances * Upgraded stove - dual ovens & "bridge" cooktop for larger cooking area * Upgraded dishwasher with stainless steel interior * Tray ceiling with double crown molding in master bedroom; on-suite bathroom * Custom master closet * Custom blinds throughout by "The Blind Factory" * Replaced washer & dryer stay * Cabinet space in laundry room * Built-in speaker system on main and lower level (controlled by smartphone) * Sump-pump with gravity (non-electric) back-up * Stone front porch pillar * Front & rear storm doors * New garage door with enhanced weather insulation (The Door Doctor) * Extended front safety decorative railing (McGraw's Ornamental Iron Works) * Safety grab bars at door entry from garage & in guest bathroom bath & shower * South-facing home front and driveway * HOA Fees (lawn mowing and snow removal) $90/month * Sidewalk to close-by Eagle View Park with walking path & playground * Easy access to nearby Constitution Train for walking & biking. Must See!
Property Specifics
| Condos/Townhomes | |
| 1 | |
| — | |
| 2008 | |
| Full | |
| — | |
| No | |
| — |
| Mc Lean | |
| Villas At Eagle View South | |
| 90 / Monthly | |
| Lawn Care,Snow Removal,Other | |
| Public | |
| Public Sewer | |
| 11246108 | |
| 1529355014 |
Nearby Schools
| NAME: | DISTRICT: | DISTANCE: | |
|---|---|---|---|
|
Grade School
Towanda Elementary |
5 | — | |
|
Middle School
Evans Jr High |
5 | Not in DB | |
|
High School
Normal Community High School |
5 | Not in DB | |
Property History
| DATE: | EVENT: | PRICE: | SOURCE: |
|---|---|---|---|
| 31 Jul, 2015 | Sold | $245,900 | MRED MLS |
| 7 Jul, 2015 | Under contract | $249,900 | MRED MLS |
| 12 Jun, 2015 | Listed for sale | $249,900 | MRED MLS |
| 3 Dec, 2021 | Sold | $294,900 | MRED MLS |
| 15 Oct, 2021 | Under contract | $294,900 | MRED MLS |
| 14 Oct, 2021 | Listed for sale | $294,900 | MRED MLS |
| 9 Feb, 2024 | Sold | $310,000 | MRED MLS |
| 6 Jan, 2024 | Under contract | $319,900 | MRED MLS |
| — | Last price change | $324,900 | MRED MLS |
| 18 Nov, 2023 | Listed for sale | $324,900 | MRED MLS |
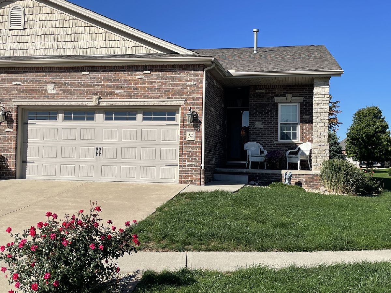
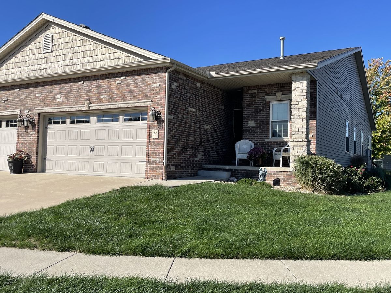
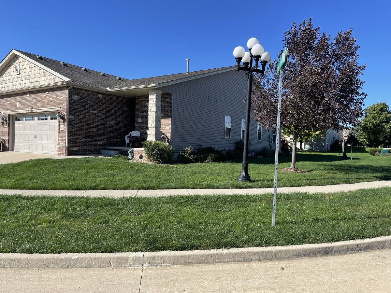
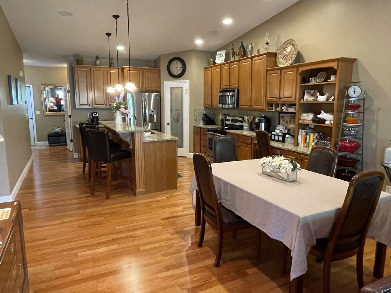
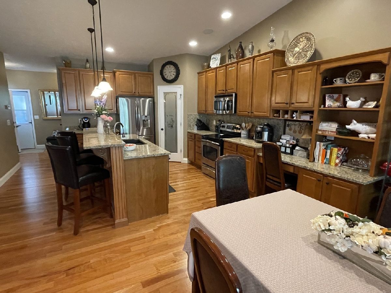
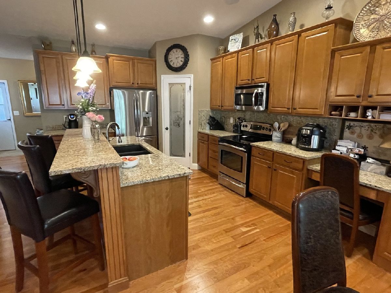
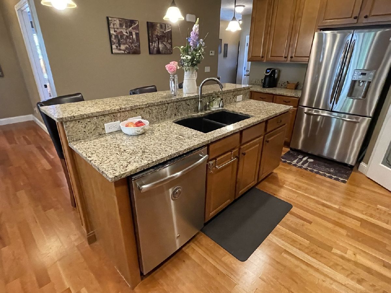
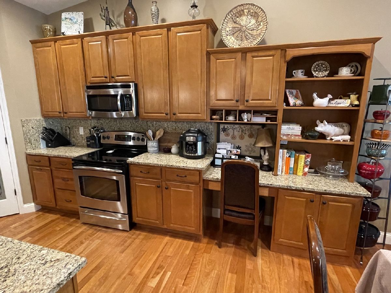
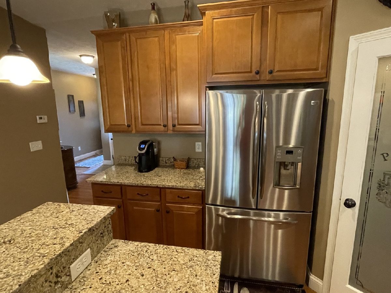
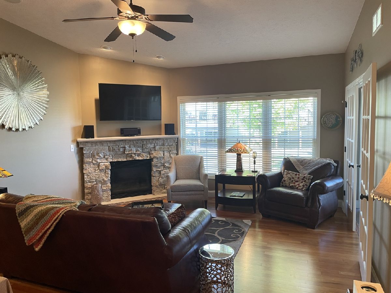
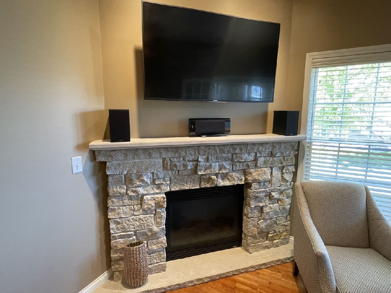
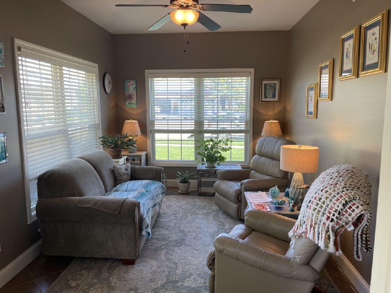
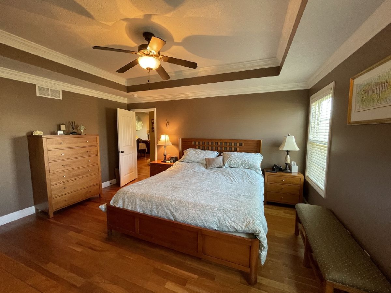
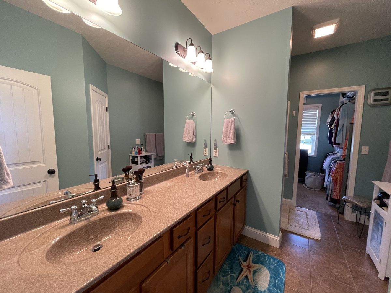
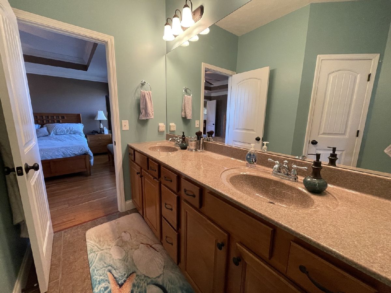
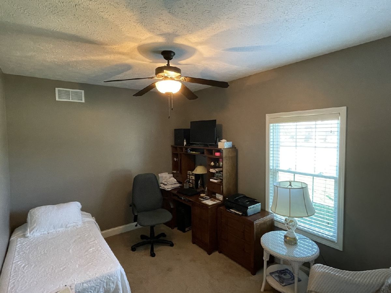
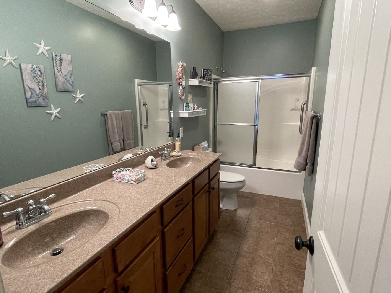
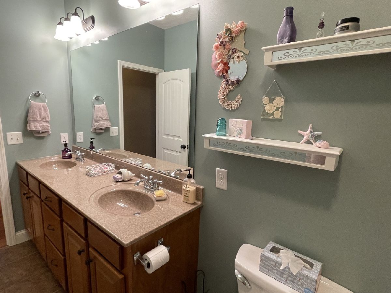
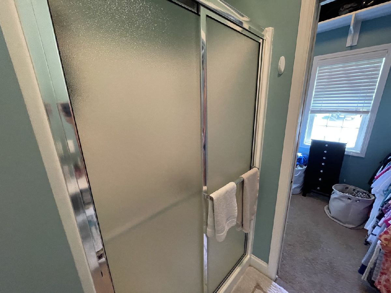
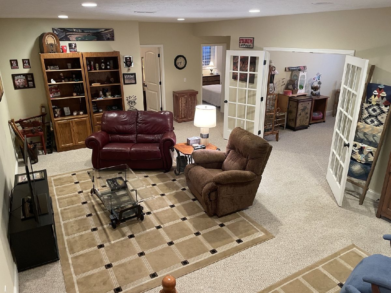
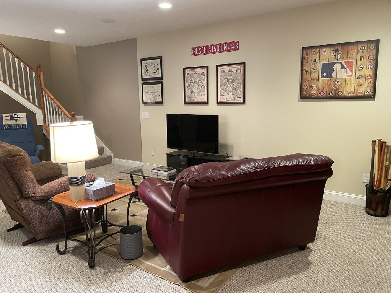
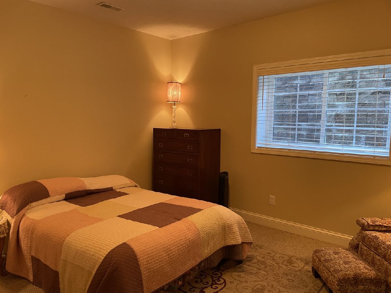
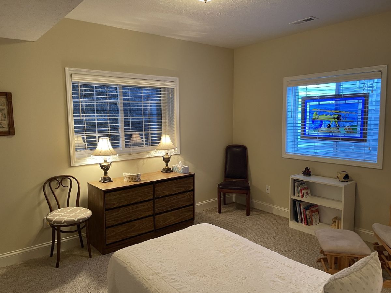
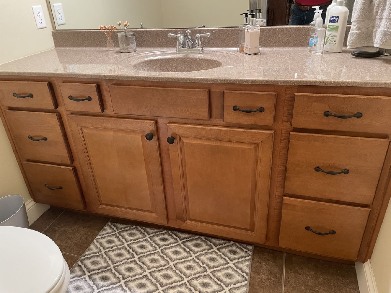
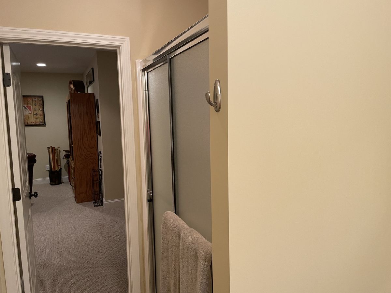
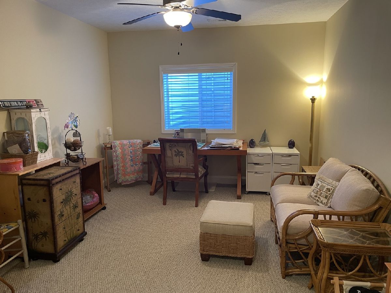
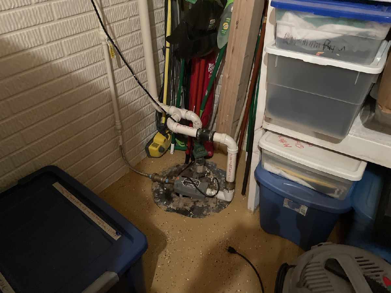
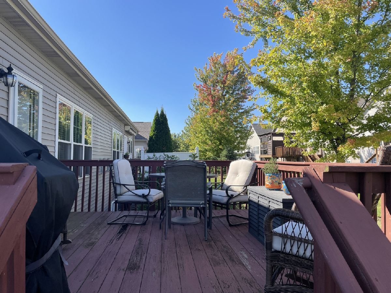
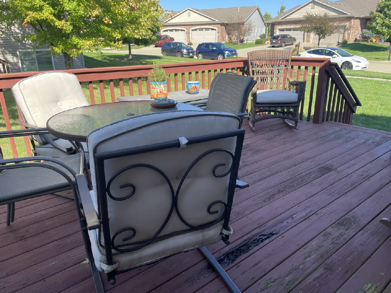
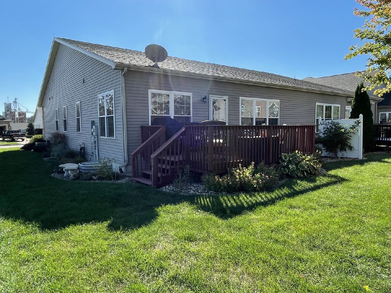
Room Specifics
Total Bedrooms: 4
Bedrooms Above Ground: 2
Bedrooms Below Ground: 2
Dimensions: —
Floor Type: Carpet
Dimensions: —
Floor Type: Carpet
Dimensions: —
Floor Type: Carpet
Full Bathrooms: 3
Bathroom Amenities: —
Bathroom in Basement: 1
Rooms: Heated Sun Room,Other Room,Family Room
Basement Description: Partially Finished
Other Specifics
| 2 | |
| — | |
| — | |
| Deck, Porch | |
| Common Grounds,Corner Lot | |
| 61 X 121 | |
| — | |
| Full | |
| Vaulted/Cathedral Ceilings, Hardwood Floors, First Floor Bedroom, First Floor Laundry, First Floor Full Bath, Built-in Features, Walk-In Closet(s), Open Floorplan | |
| Dishwasher, Refrigerator, Range, Microwave | |
| Not in DB | |
| — | |
| — | |
| — | |
| Gas Starter |
Tax History
| Year | Property Taxes |
|---|---|
| 2015 | $5,733 |
| 2021 | $6,952 |
Contact Agent
Nearby Similar Homes
Nearby Sold Comparables
Contact Agent
Listing Provided By
Dowd Properties

