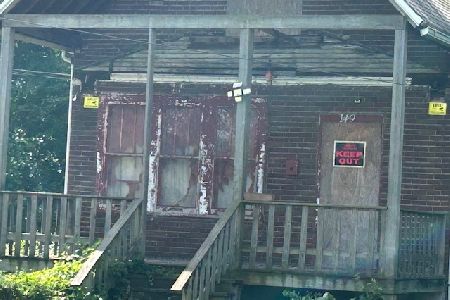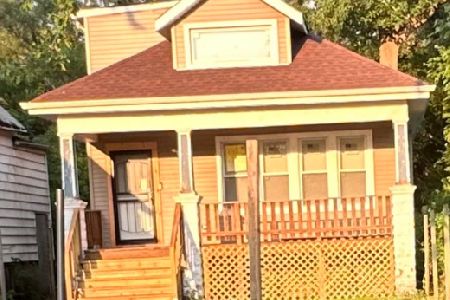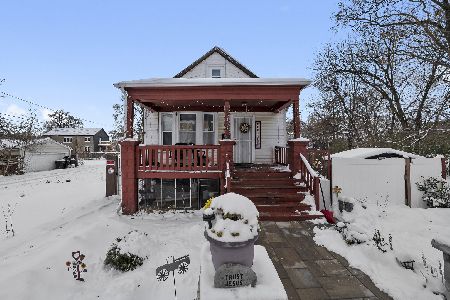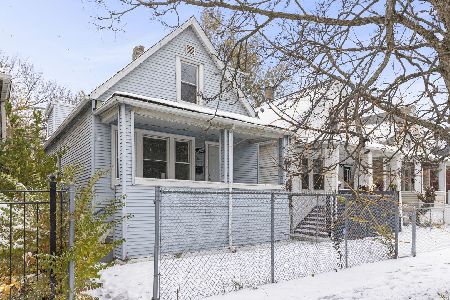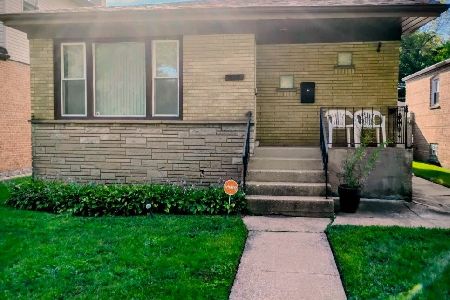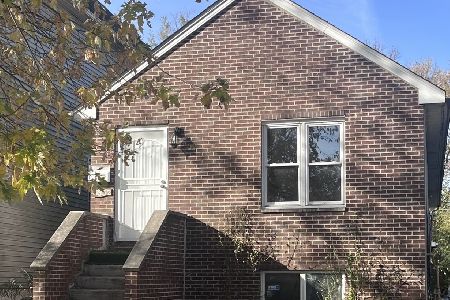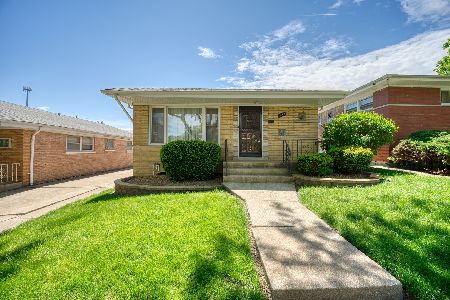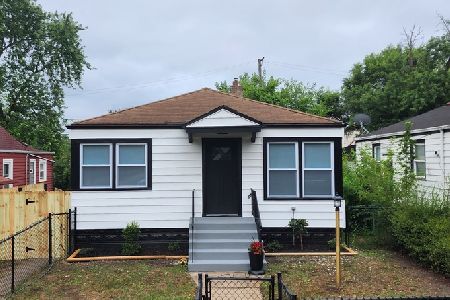140 122nd Street, West Pullman, Chicago, Illinois 60628
$138,000
|
Sold
|
|
| Status: | Closed |
| Sqft: | 2,400 |
| Cost/Sqft: | $58 |
| Beds: | 3 |
| Baths: | 3 |
| Year Built: | 1962 |
| Property Taxes: | $2,137 |
| Days On Market: | 4034 |
| Lot Size: | 0,13 |
Description
4 Bds/3 baths, 2400 sq ft. like new construction rehabbed home, features new hardwood flrs, that flow into open concept kitchen/vaulted/skylight ceilings/ 14' cabinets/ large Island w/granite counters. Recessed lightning throughout. Neighborhood is quiet w/ manicured curb appeal/Active Block. Basement is finished to perfection/cedar closets and designer baths. 3rd bd on main flr wall by kitchen was removed.
Property Specifics
| Single Family | |
| — | |
| — | |
| 1962 | |
| Full | |
| — | |
| No | |
| 0.13 |
| Cook | |
| — | |
| 0 / Not Applicable | |
| None | |
| Lake Michigan,Public | |
| Public Sewer | |
| 08806383 | |
| 25271240110000 |
Property History
| DATE: | EVENT: | PRICE: | SOURCE: |
|---|---|---|---|
| 15 May, 2015 | Sold | $138,000 | MRED MLS |
| 14 Apr, 2015 | Under contract | $139,900 | MRED MLS |
| 27 Dec, 2014 | Listed for sale | $139,900 | MRED MLS |
Room Specifics
Total Bedrooms: 4
Bedrooms Above Ground: 3
Bedrooms Below Ground: 1
Dimensions: —
Floor Type: Hardwood
Dimensions: —
Floor Type: Hardwood
Dimensions: —
Floor Type: Carpet
Full Bathrooms: 3
Bathroom Amenities: Separate Shower
Bathroom in Basement: 1
Rooms: Attic,Walk In Closet
Basement Description: Finished,Exterior Access
Other Specifics
| 2.5 | |
| — | |
| Side Drive | |
| Patio, Porch, Storms/Screens | |
| — | |
| 5640 | |
| Dormer,Full,Pull Down Stair | |
| — | |
| Vaulted/Cathedral Ceilings, Skylight(s), Hardwood Floors, First Floor Full Bath | |
| Range, Microwave, Dishwasher, Refrigerator, Stainless Steel Appliance(s) | |
| Not in DB | |
| Sidewalks, Street Lights, Street Paved | |
| — | |
| — | |
| — |
Tax History
| Year | Property Taxes |
|---|---|
| 2015 | $2,137 |
Contact Agent
Nearby Similar Homes
Nearby Sold Comparables
Contact Agent
Listing Provided By
RE/MAX 10

