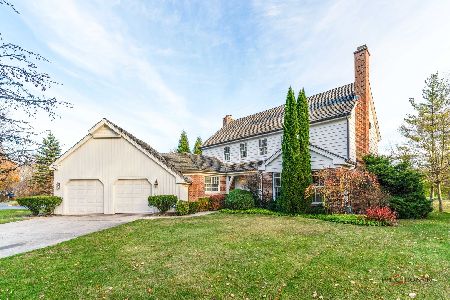140 Blackthorn Lane, Lake Forest, Illinois 60045
$1,110,000
|
Sold
|
|
| Status: | Closed |
| Sqft: | 3,128 |
| Cost/Sqft: | $368 |
| Beds: | 4 |
| Baths: | 4 |
| Year Built: | 1985 |
| Property Taxes: | $17,788 |
| Days On Market: | 1366 |
| Lot Size: | 0,50 |
Description
Exciting new listing in Onwentsia Gardens neighborhood!! Complete renovation in 2018 includes creating open floor plan, private first floor office, all new white kitchen with custom, soft-close cabinetry, large island with seating, farm sink, all new SS appliances and eating area adjacent to custom, first floor laundry and mudroom. Kitchen opens to family room with wood burning fireplace and sliding doors to back patio. Gracious two story foyer, formal dining room and living room. All new hardwood flooring and wool carpeting, windows and front entrance. Private primary suite with double walk-in closets, spa-like bath, jacuzzi tub and oversized shower. Three additional second floor bedrooms all with finished closets and hall bath with double vanity. Finished basement with rec room, full bathroom with shower and storage room. Truly remarkable transformation for todays buyer!! All new windows, window treatments, light fixtures, custom closets, hardware, bathrooms, paint, trim, wainscot and crown molding. Gorgeous property with professional landscaping, all new brick patio with seat wall. 3,128 sf home situated on professionally landscaped half acre lot. Great light, floor plan and location make this an easy-living home!! Fresh exterior paint and new driveway 2021.
Property Specifics
| Single Family | |
| — | |
| — | |
| 1985 | |
| — | |
| — | |
| No | |
| 0.5 |
| Lake | |
| Onwentsia Gardens | |
| 750 / Annual | |
| — | |
| — | |
| — | |
| 11391437 | |
| 16052040270000 |
Nearby Schools
| NAME: | DISTRICT: | DISTANCE: | |
|---|---|---|---|
|
Grade School
Cherokee Elementary School |
67 | — | |
|
Middle School
Deer Path Middle School |
67 | Not in DB | |
|
High School
Lake Forest High School |
115 | Not in DB | |
Property History
| DATE: | EVENT: | PRICE: | SOURCE: |
|---|---|---|---|
| 14 Jul, 2022 | Sold | $1,110,000 | MRED MLS |
| 13 May, 2022 | Under contract | $1,150,000 | MRED MLS |
| — | Last price change | $1,200,000 | MRED MLS |
| 2 May, 2022 | Listed for sale | $1,200,000 | MRED MLS |
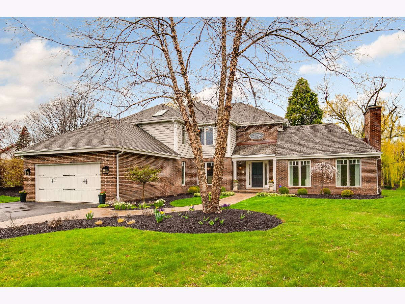
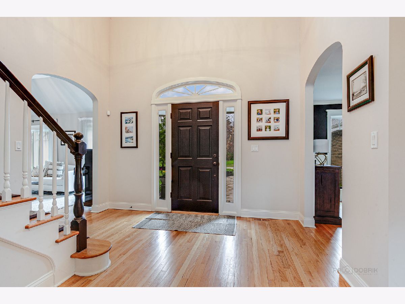
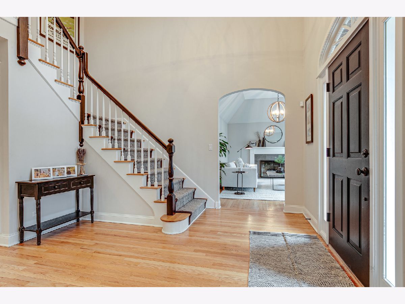
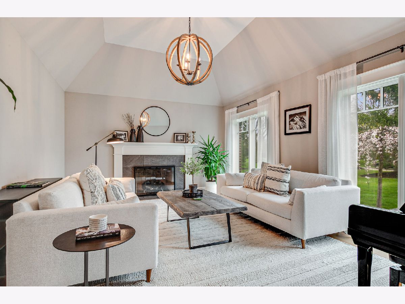
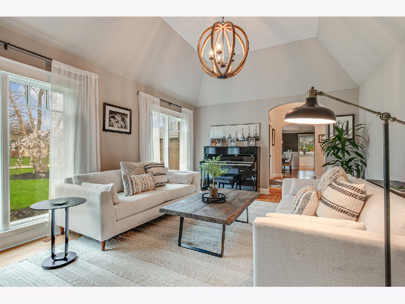
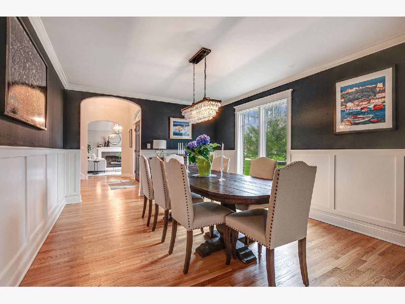
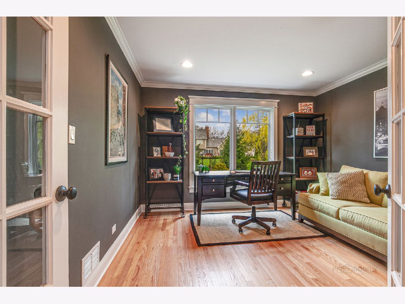
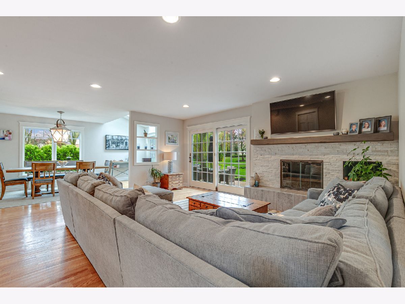
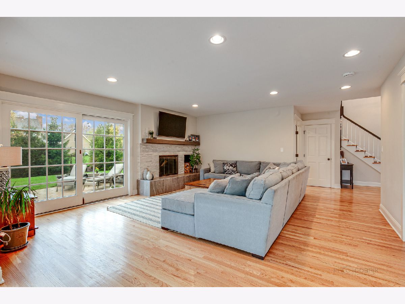
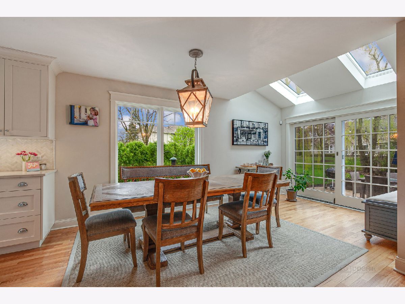
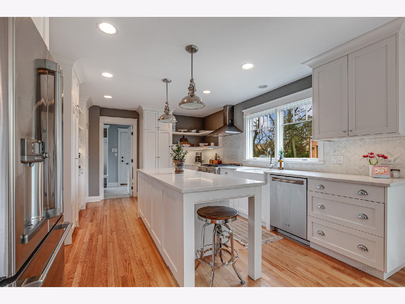
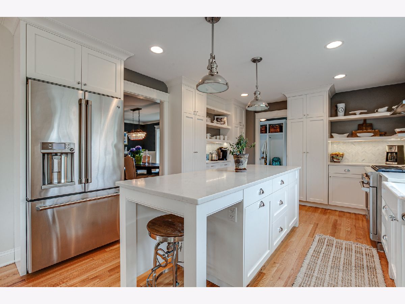
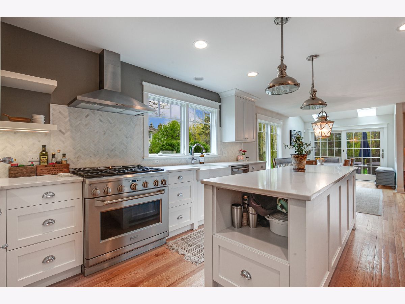
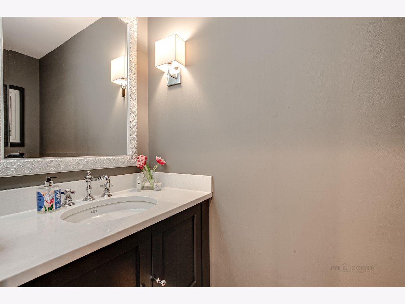
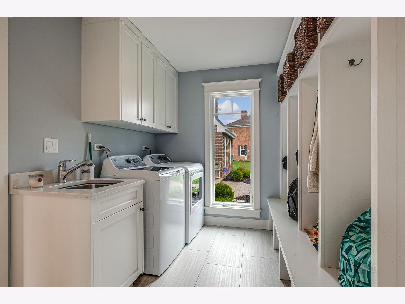
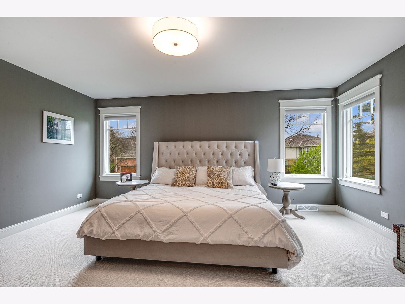
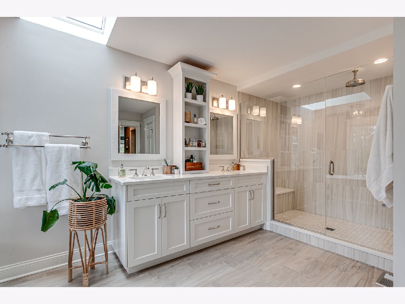
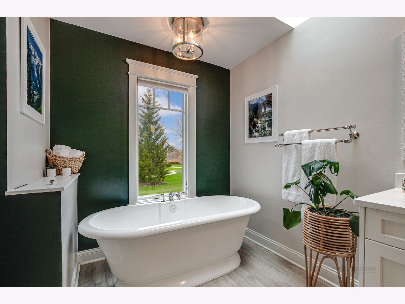
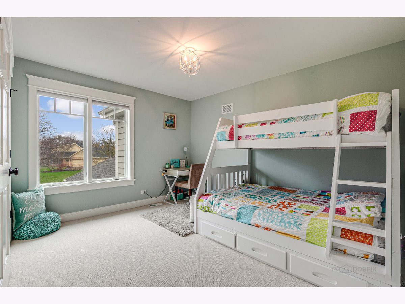
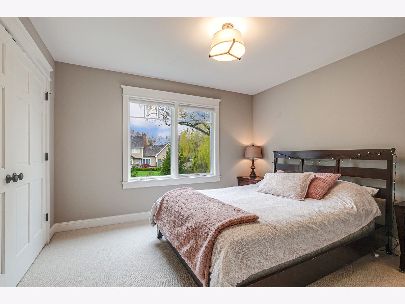
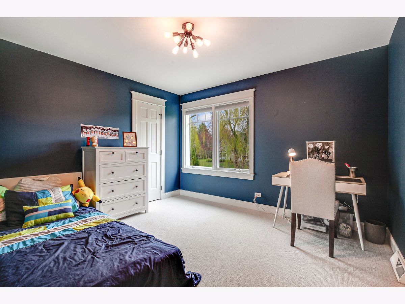
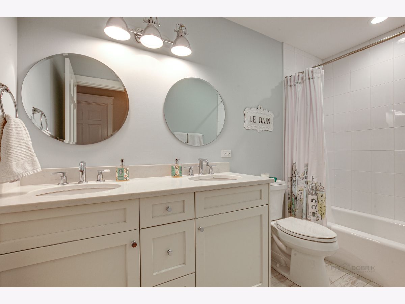
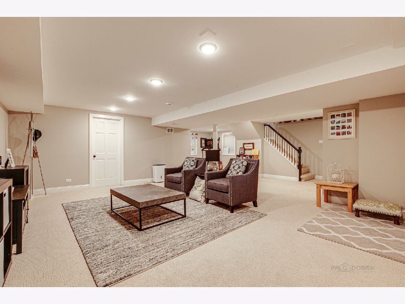
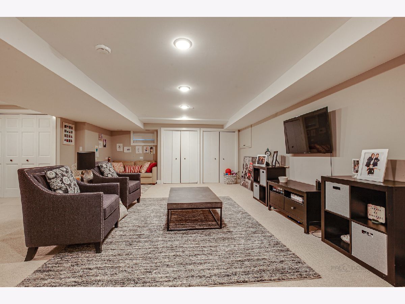
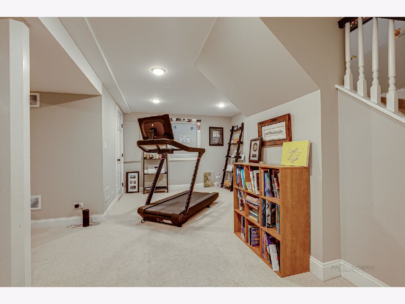
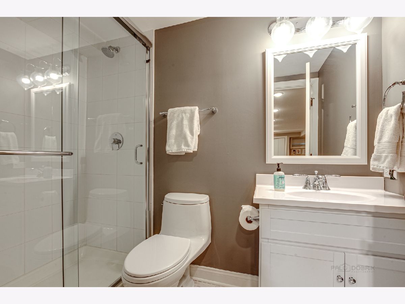
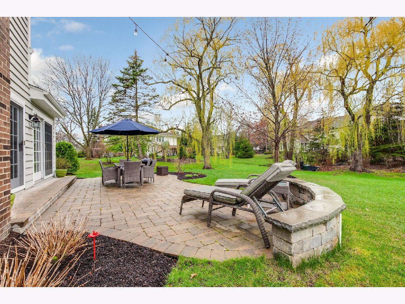
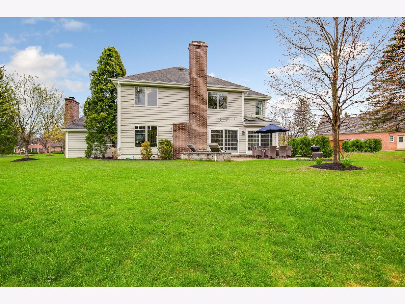
Room Specifics
Total Bedrooms: 4
Bedrooms Above Ground: 4
Bedrooms Below Ground: 0
Dimensions: —
Floor Type: —
Dimensions: —
Floor Type: —
Dimensions: —
Floor Type: —
Full Bathrooms: 4
Bathroom Amenities: Whirlpool,Separate Shower
Bathroom in Basement: 1
Rooms: —
Basement Description: Finished
Other Specifics
| 2 | |
| — | |
| Asphalt | |
| — | |
| — | |
| 108X174X16X137X175 | |
| — | |
| — | |
| — | |
| — | |
| Not in DB | |
| — | |
| — | |
| — | |
| — |
Tax History
| Year | Property Taxes |
|---|---|
| 2022 | $17,788 |
Contact Agent
Nearby Similar Homes
Nearby Sold Comparables
Contact Agent
Listing Provided By
Berkshire Hathaway HomeServices Chicago






