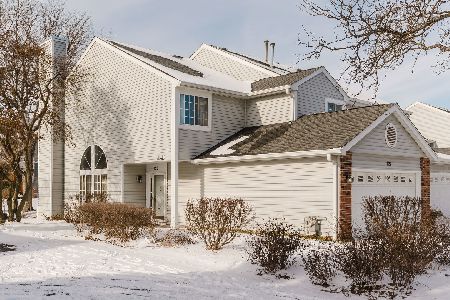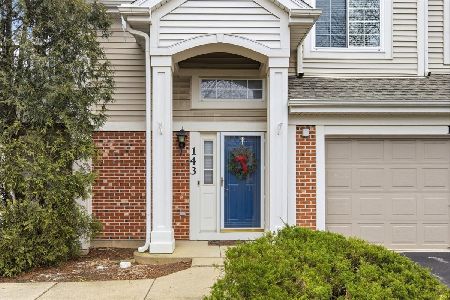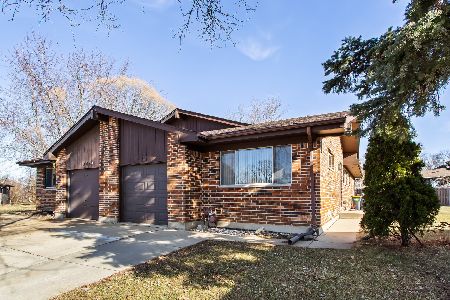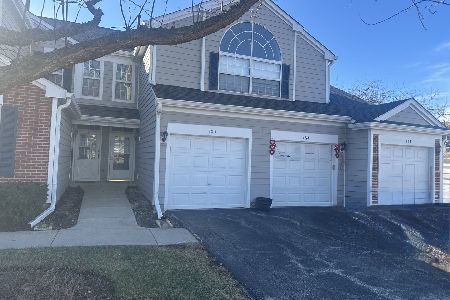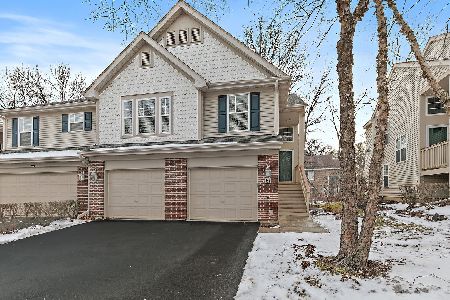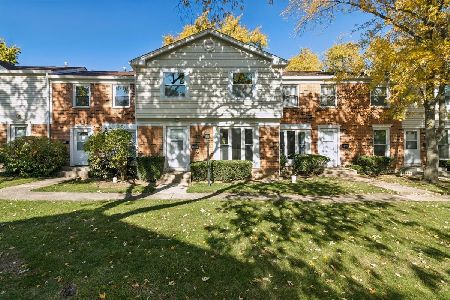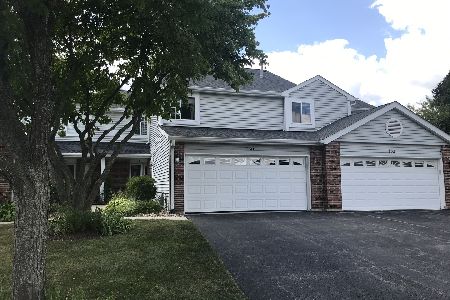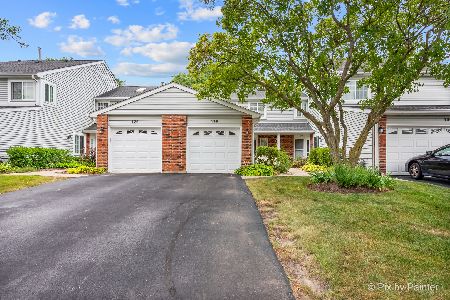140 Brittany Drive, Streamwood, Illinois 60107
$195,000
|
Sold
|
|
| Status: | Closed |
| Sqft: | 0 |
| Cost/Sqft: | — |
| Beds: | 2 |
| Baths: | 2 |
| Year Built: | 1990 |
| Property Taxes: | $2,918 |
| Days On Market: | 1577 |
| Lot Size: | 0,00 |
Description
Immaculate, warm & inviting, a one level spectacular townhome with 2 large bedrooms & 2 remodeled bathrooms, attached garage & 2 exterior parking spaces; end unit with private entrance, located in a highly desirable Sussex Square subdivision of Streamwood! A truly unique opportunity to purchase your future residence, showcasing unsurpassed finishes, incredible attention to details & designer features; 2020 ALL NEW aesthetically pleasing kitchen with abundance of 42" modern Klearvue gray cabinets, Ruvati stainless steal, extra deep sink, Gappo touchless faucet, solid surface quartz counters, glamorous backsplash, under cabinet LED multi color lights, an island with additional storage & floor to ceiling pantry, ALL NEW 2020 stainless steel appliances; a massive primary bedroom with a sizeable closet, a 2021 spa like luxurious bathroom with soaking tub, vanity with extra storage, a wide, heated & lighted mirror; 2020/21 Waveford Gray & Claddon Oak wood laminate floors throughout, an exquisite dining room, spacious living room with wood burning/gas starter fireplace that is ideal for entertainment, 2011 HVAC system, 2015 double pane windows & patio door, 2020 six panel interior and 2016 exterior doors, 2020 crown molding & baseboards, ceiling fans, 2019 new water heater, side by side 2018 washer & dryer, extensive patio area, professionally painted with neutral paint throughout, additional storage in the garage, siding and additional insulation 2018, newer roof, moderate property tax $2917.69 & monthly assessment $163.65! Pet friendly & property can be leased. Move in, enjoy & make it your Home! Schedule a showing today!
Property Specifics
| Condos/Townhomes | |
| 1 | |
| — | |
| 1990 | |
| None | |
| GROUND RANCH, 2 BED, 2 FUL | |
| Yes | |
| — |
| Cook | |
| Sussex Square | |
| 164 / Monthly | |
| Insurance,Exterior Maintenance,Lawn Care,Snow Removal | |
| Public | |
| Public Sewer | |
| 11222824 | |
| 06272160091097 |
Nearby Schools
| NAME: | DISTRICT: | DISTANCE: | |
|---|---|---|---|
|
Grade School
Hanover Countryside Elementary S |
46 | — | |
|
Middle School
Canton Middle School |
46 | Not in DB | |
|
High School
Streamwood High School |
46 | Not in DB | |
Property History
| DATE: | EVENT: | PRICE: | SOURCE: |
|---|---|---|---|
| 30 Nov, 2021 | Sold | $195,000 | MRED MLS |
| 6 Oct, 2021 | Under contract | $210,000 | MRED MLS |
| 1 Oct, 2021 | Listed for sale | $210,000 | MRED MLS |
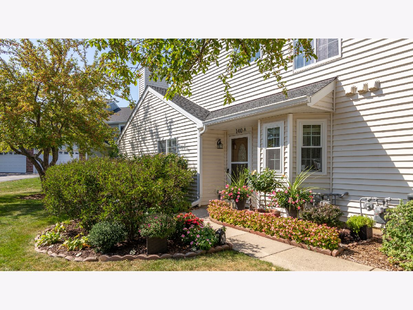
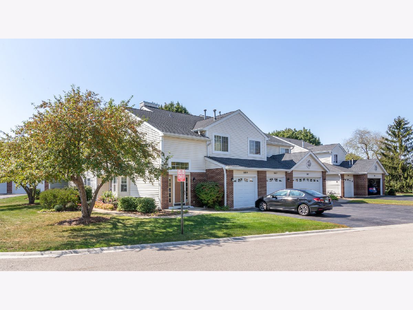
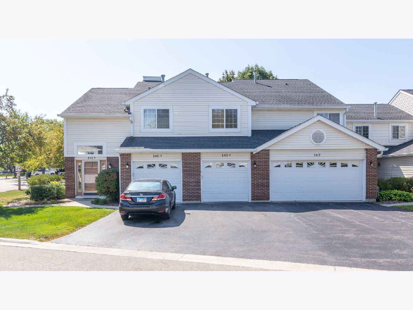
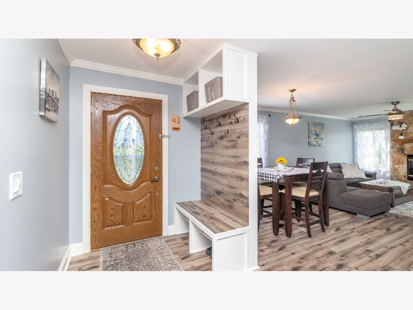
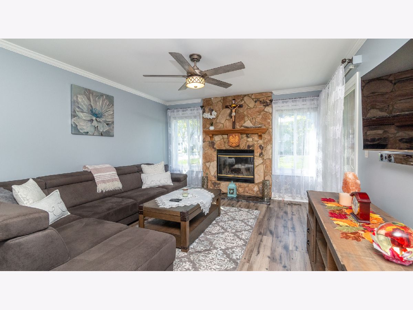
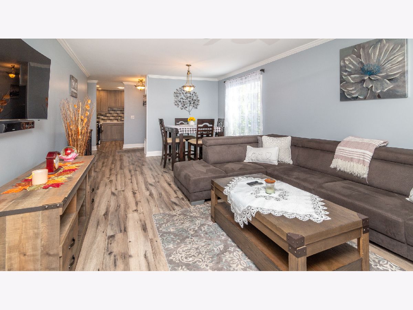
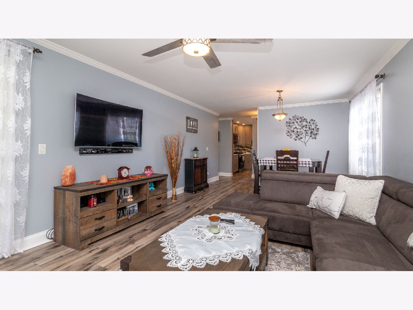
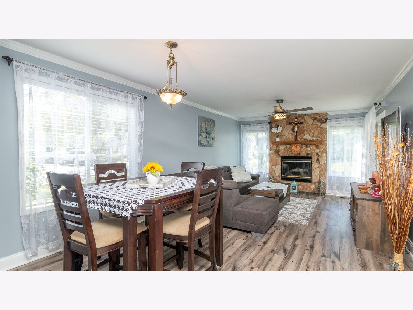
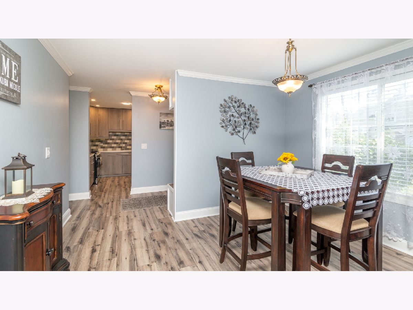
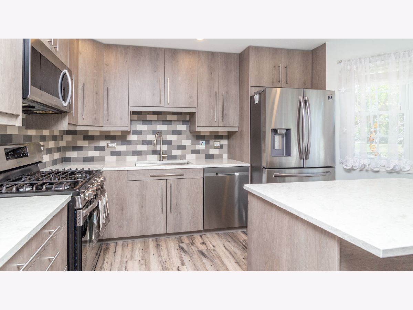
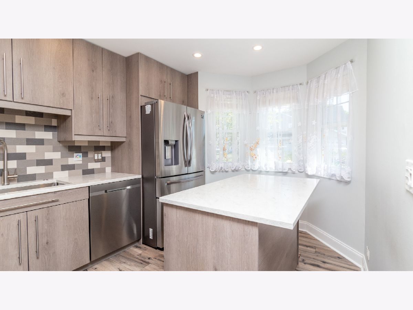
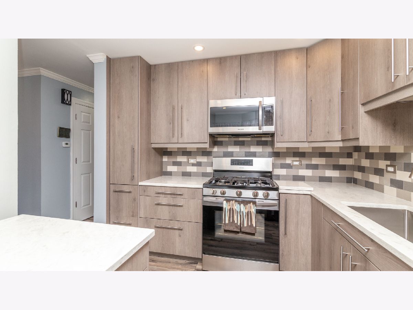
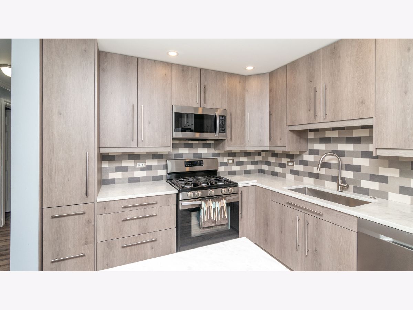
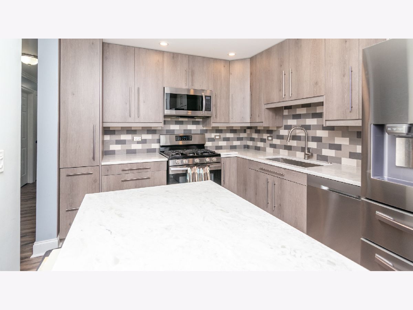
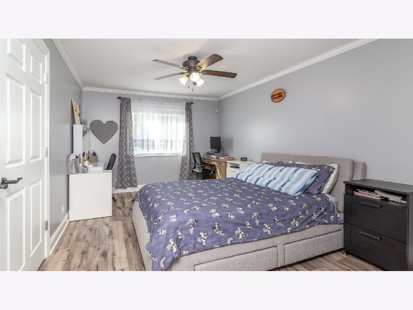
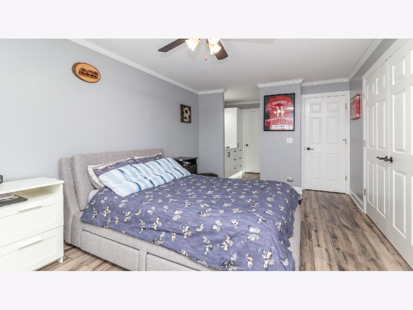
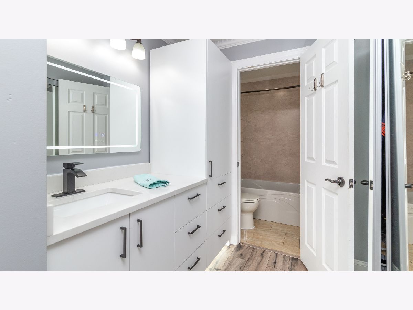
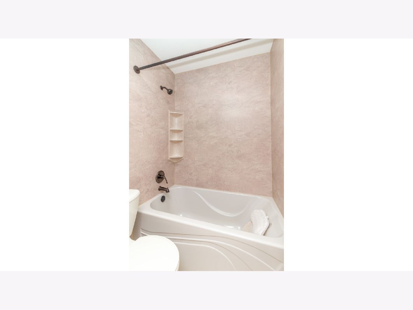
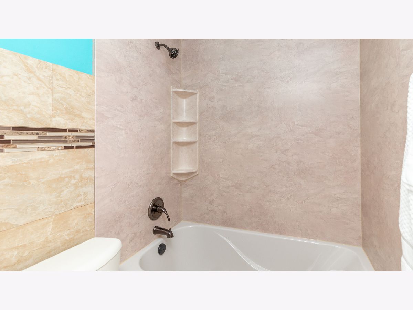
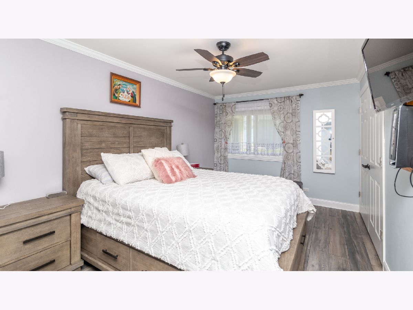
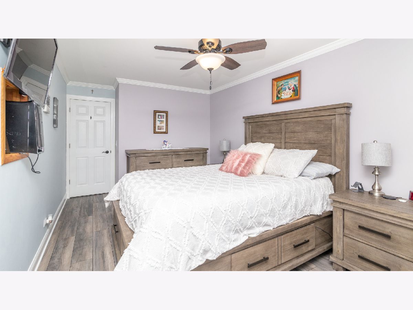
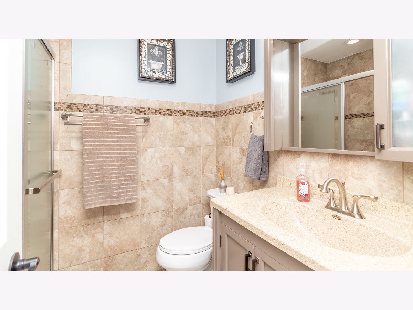
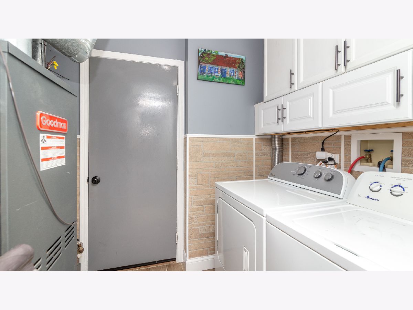
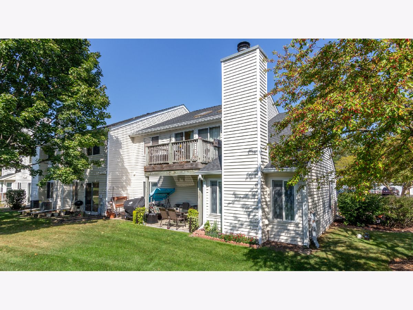
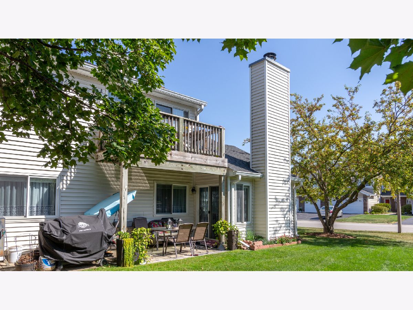
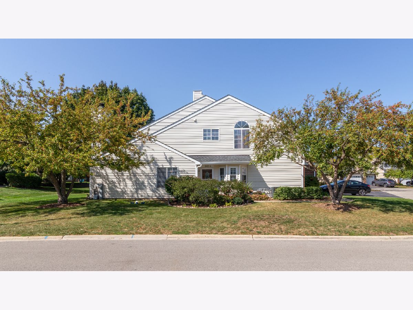
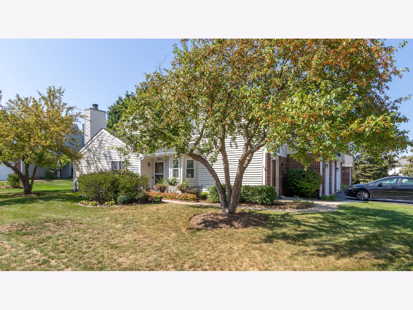
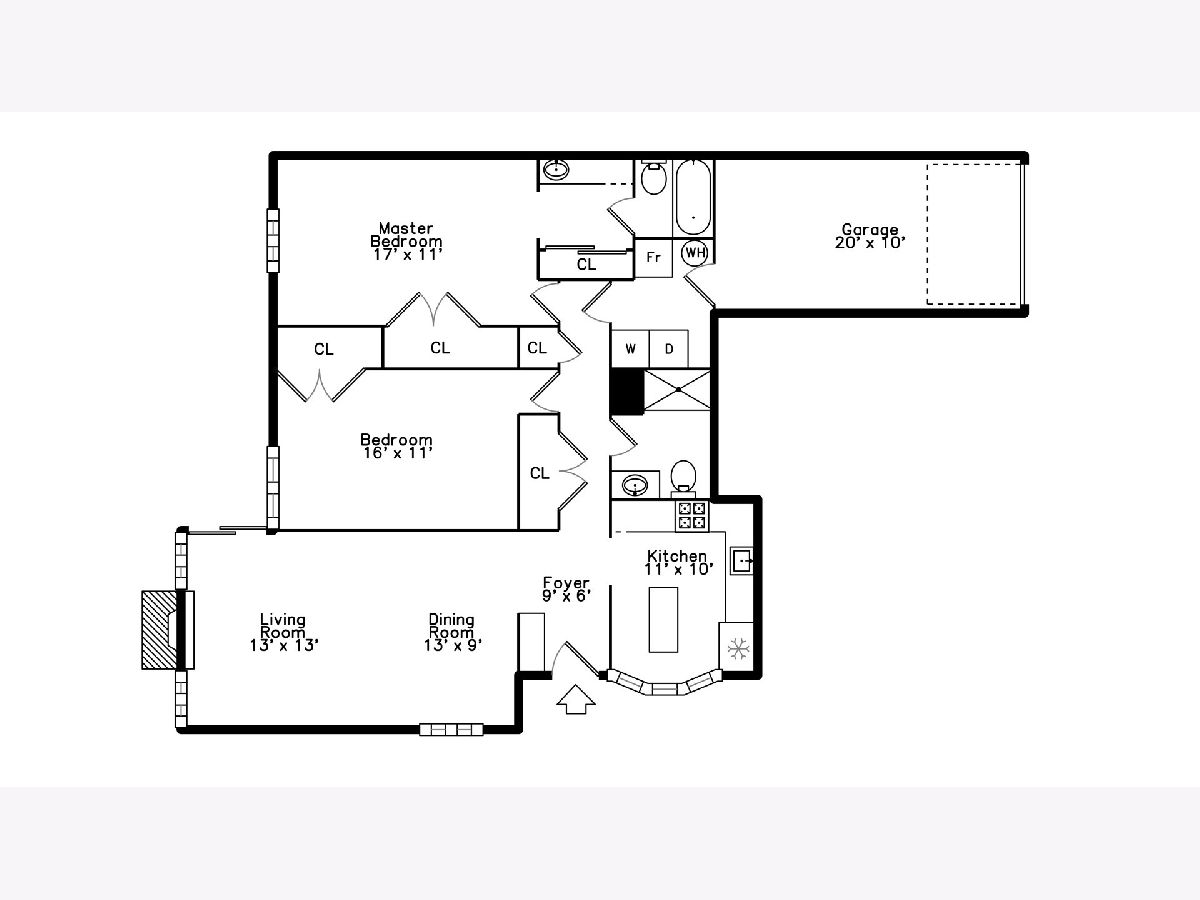
Room Specifics
Total Bedrooms: 2
Bedrooms Above Ground: 2
Bedrooms Below Ground: 0
Dimensions: —
Floor Type: Wood Laminate
Full Bathrooms: 2
Bathroom Amenities: Separate Shower,Soaking Tub
Bathroom in Basement: 0
Rooms: Foyer
Basement Description: Slab
Other Specifics
| 1 | |
| Concrete Perimeter | |
| Asphalt | |
| Patio, Storms/Screens, End Unit | |
| Common Grounds,Corner Lot,Landscaped,Sidewalks,Streetlights | |
| COMMON | |
| — | |
| Full | |
| Vaulted/Cathedral Ceilings, First Floor Bedroom, First Floor Laundry, First Floor Full Bath, Laundry Hook-Up in Unit | |
| Range, Microwave, Dishwasher, Refrigerator, Washer, Dryer, Disposal, Stainless Steel Appliance(s) | |
| Not in DB | |
| — | |
| — | |
| Ceiling Fan, Patio, Private Laundry Hkup, School Bus | |
| Wood Burning, Attached Fireplace Doors/Screen, Gas Starter |
Tax History
| Year | Property Taxes |
|---|---|
| 2021 | $2,918 |
Contact Agent
Nearby Similar Homes
Nearby Sold Comparables
Contact Agent
Listing Provided By
Keller Williams ONEChicago

