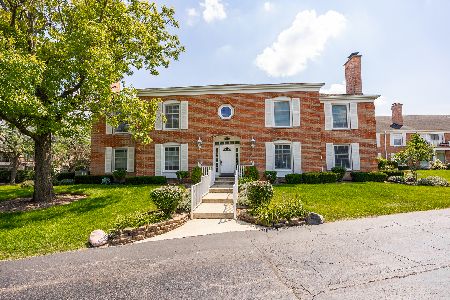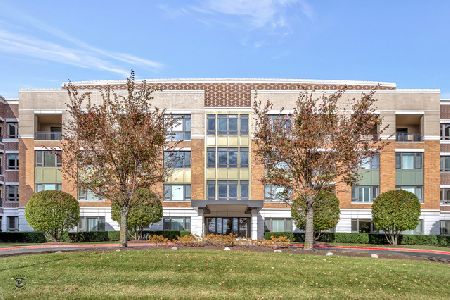140 Carriage Way Drive, Burr Ridge, Illinois 60527
$189,500
|
Sold
|
|
| Status: | Closed |
| Sqft: | 0 |
| Cost/Sqft: | — |
| Beds: | 2 |
| Baths: | 2 |
| Year Built: | — |
| Property Taxes: | $2,200 |
| Days On Market: | 3465 |
| Lot Size: | 0,00 |
Description
Sun filled open concept living, like no other, in this newly renovated 2 bedroom, 2 bath condo ready for you. Kitchen is completely open to living room and a breakfast bar separates the dining room. Kitchen features all new cabinetry, granite contertops, SS appliances, tile backsplash, recessed lighting and ceramic tile flooring. Bamboo solid hardwood floors throughout. Recessed lighting in dining and living room. Attractive custom made porcelain wood burning fireplace in living room. Home is prewired for home theater and Cat 5. Extra wide sliding doors to private patio with plenty of space for entertaining. Master suite has custom organizers in the closets, upgraded stone tiles and Grohe thermostatic shower. Bathrooms also updated with porcelain tiles and new vanities. Indoor garage space and storage available (garage also has a car wash stall). Minutes to I55 and Burr Ridge Town Center.
Property Specifics
| Condos/Townhomes | |
| 2 | |
| — | |
| — | |
| None | |
| — | |
| No | |
| — |
| Cook | |
| Carriage Way | |
| 338 / Monthly | |
| Heat,Water,Gas,Exterior Maintenance,Lawn Care,Scavenger,Snow Removal | |
| Lake Michigan | |
| Public Sewer | |
| 09223971 | |
| 18193070071225 |
Nearby Schools
| NAME: | DISTRICT: | DISTANCE: | |
|---|---|---|---|
|
Grade School
Pleasantdale Elementary School |
107 | — | |
|
Middle School
Pleasantdale Middle School |
107 | Not in DB | |
|
High School
Lyons Twp High School |
204 | Not in DB | |
Property History
| DATE: | EVENT: | PRICE: | SOURCE: |
|---|---|---|---|
| 25 Feb, 2010 | Sold | $145,000 | MRED MLS |
| 11 Jan, 2010 | Under contract | $149,900 | MRED MLS |
| 2 Jan, 2010 | Listed for sale | $149,900 | MRED MLS |
| 18 Jul, 2016 | Sold | $189,500 | MRED MLS |
| 20 May, 2016 | Under contract | $199,000 | MRED MLS |
| 11 May, 2016 | Listed for sale | $199,000 | MRED MLS |
Room Specifics
Total Bedrooms: 2
Bedrooms Above Ground: 2
Bedrooms Below Ground: 0
Dimensions: —
Floor Type: Hardwood
Full Bathrooms: 2
Bathroom Amenities: —
Bathroom in Basement: 0
Rooms: Foyer
Basement Description: None
Other Specifics
| 1 | |
| — | |
| — | |
| Patio | |
| — | |
| COMMON | |
| — | |
| Full | |
| Laundry Hook-Up in Unit, Storage | |
| Range, Microwave, Dishwasher, Refrigerator, Washer, Dryer | |
| Not in DB | |
| — | |
| — | |
| — | |
| — |
Tax History
| Year | Property Taxes |
|---|---|
| 2010 | $677 |
| 2016 | $2,200 |
Contact Agent
Nearby Similar Homes
Nearby Sold Comparables
Contact Agent
Listing Provided By
Redfin Corporation







