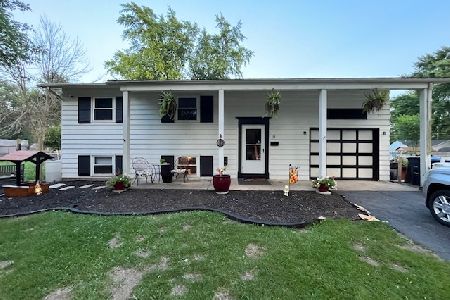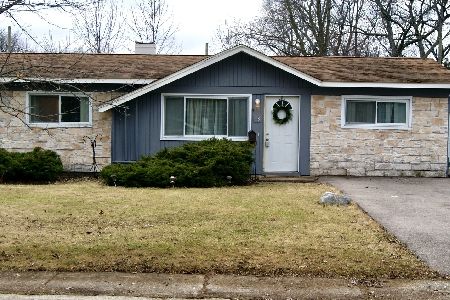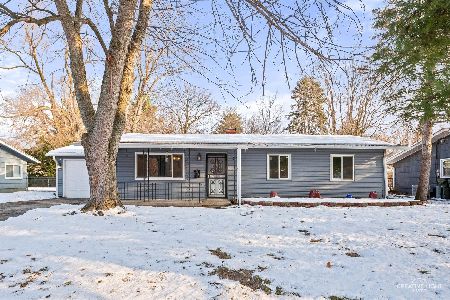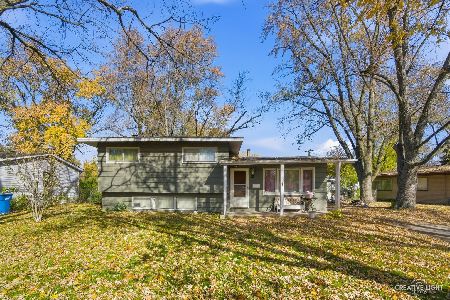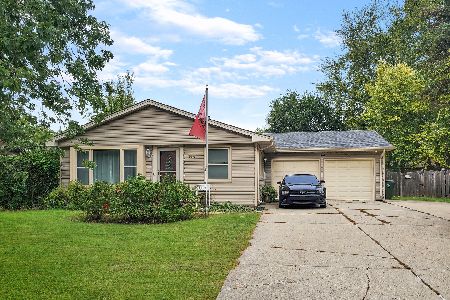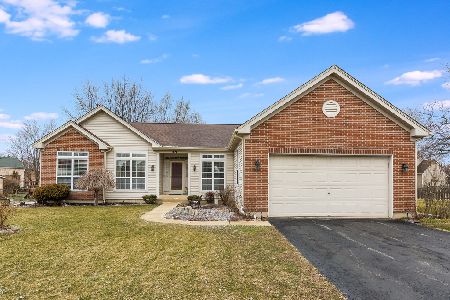140 Circle Drive, Montgomery, Illinois 60538
$159,900
|
Sold
|
|
| Status: | Closed |
| Sqft: | 1,092 |
| Cost/Sqft: | $146 |
| Beds: | 3 |
| Baths: | 1 |
| Year Built: | 1971 |
| Property Taxes: | $3,898 |
| Days On Market: | 2959 |
| Lot Size: | 0,00 |
Description
Full Brick front gives this pristine 3 bedroom ranch home great curb appeal!! This lovely home is on a large fenced in lot with mature trees,well maintained perennial flower beds and lawn. The wood flooring enables easy upkeep, and freshly painted neutral colors,new windows and window treatments (2017) throughout provide a light, airy and cheery living space. New (2017) stainless steel appliance suite and updated kitchen island light fixture provides a nice compliment to this large eat-in kitchen. Other new additions include electric panel, ceiling fans and exterior lights in rear of home. Bathroom upgrades include a new toilet and vanity, as well as a new steel security door on the rear of a spacious extra deep 2 car garage. Newer updates include a hot water heater, front storm door with keyed entry,garage/door/opener and seamless gutters with screens. 2007 furnace/air replacement. Pride of ownership and move in condition are included with the purchase of this home.
Property Specifics
| Single Family | |
| — | |
| Ranch | |
| 1971 | |
| None | |
| — | |
| No | |
| — |
| Kendall | |
| Boulder Hill | |
| 0 / Not Applicable | |
| None | |
| Public | |
| Public Sewer | |
| 09815928 | |
| 0309154018 |
Property History
| DATE: | EVENT: | PRICE: | SOURCE: |
|---|---|---|---|
| 29 Jan, 2018 | Sold | $159,900 | MRED MLS |
| 13 Dec, 2017 | Under contract | $159,900 | MRED MLS |
| 11 Dec, 2017 | Listed for sale | $159,900 | MRED MLS |
| 23 Feb, 2022 | Sold | $236,500 | MRED MLS |
| 21 Jan, 2022 | Under contract | $235,000 | MRED MLS |
| 18 Jan, 2022 | Listed for sale | $235,000 | MRED MLS |
Room Specifics
Total Bedrooms: 3
Bedrooms Above Ground: 3
Bedrooms Below Ground: 0
Dimensions: —
Floor Type: Hardwood
Dimensions: —
Floor Type: Hardwood
Full Bathrooms: 1
Bathroom Amenities: —
Bathroom in Basement: 0
Rooms: No additional rooms
Basement Description: None
Other Specifics
| 2 | |
| — | |
| Concrete | |
| Patio | |
| Fenced Yard | |
| 80X137X70X138 | |
| — | |
| None | |
| Hardwood Floors, First Floor Bedroom, First Floor Laundry, First Floor Full Bath | |
| Range, Dishwasher, Refrigerator, Washer, Dryer, Stainless Steel Appliance(s) | |
| Not in DB | |
| — | |
| — | |
| — | |
| — |
Tax History
| Year | Property Taxes |
|---|---|
| 2018 | $3,898 |
| 2022 | $4,896 |
Contact Agent
Nearby Similar Homes
Nearby Sold Comparables
Contact Agent
Listing Provided By
KETTLEY and Company, REALTORS


