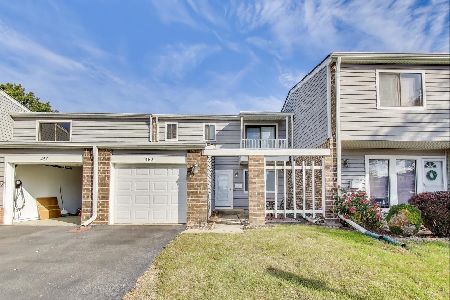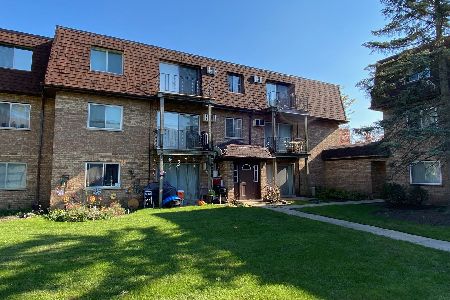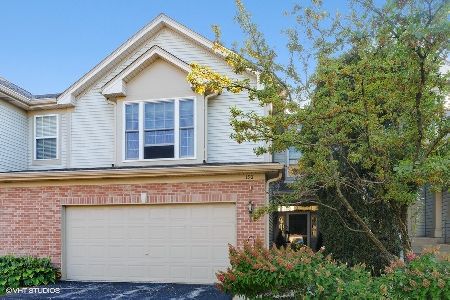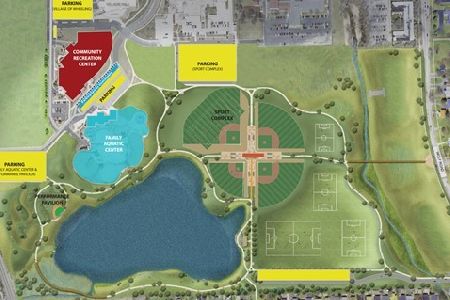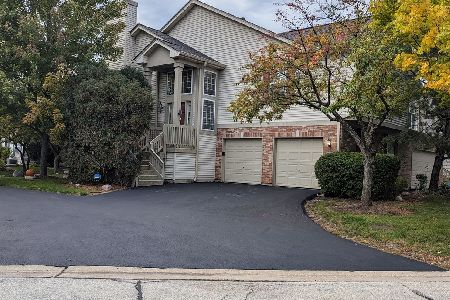140 Commons Court, Wheeling, Illinois 60090
$275,000
|
Sold
|
|
| Status: | Closed |
| Sqft: | 2,200 |
| Cost/Sqft: | $127 |
| Beds: | 3 |
| Baths: | 3 |
| Year Built: | 1997 |
| Property Taxes: | $6,156 |
| Days On Market: | 3761 |
| Lot Size: | 0,00 |
Description
MOVE RIGHT IN to this gorgeous 3 Bedroom, 2 1/2 bath END UNIT and largest model TH in desirable Union Commons. Premium interior location, private entry, light and bright open floor plan, 11' vaulted ceilings and gleaming hardwood floors. The main level up includes a remodeled eat-in Kitchen featuring SS appliances, granite counters, stone backsplash and maple cabinets. The kitchen is open to the Living Room w/WB fireplace and Dining Room w/sliding doors to a large balcony. Master Suite has trayed ceiling, WIC and a luxury bath with 6' tub, sep shower, closet and double sinks. An add'l bedroom, full bath and two hall closets complete this level. The ground level has 9'ceilings, a large Family Room with sliding doors to a private lush patio, a 3rd bedroom or office, powder room, more closets, laundry room and access to the attached oversized 2 car garage. This low ASM, well-managed, quiet little subdivision is nestled steps from grocery, shops, park, trails and Restaurant Row.
Property Specifics
| Condos/Townhomes | |
| 2 | |
| — | |
| 1997 | |
| None | |
| WASHINGTON | |
| No | |
| — |
| Cook | |
| Union Commons | |
| 276 / Monthly | |
| Insurance,Exterior Maintenance,Lawn Care,Scavenger,Snow Removal | |
| Lake Michigan | |
| Public Sewer | |
| 09026036 | |
| 03121000611008 |
Nearby Schools
| NAME: | DISTRICT: | DISTANCE: | |
|---|---|---|---|
|
Grade School
Walt Whitman Elementary School |
21 | — | |
|
Middle School
Oliver W Holmes Middle School |
21 | Not in DB | |
|
High School
Wheeling High School |
214 | Not in DB | |
Property History
| DATE: | EVENT: | PRICE: | SOURCE: |
|---|---|---|---|
| 9 Oct, 2015 | Sold | $275,000 | MRED MLS |
| 6 Sep, 2015 | Under contract | $279,900 | MRED MLS |
| 31 Aug, 2015 | Listed for sale | $279,900 | MRED MLS |
Room Specifics
Total Bedrooms: 3
Bedrooms Above Ground: 3
Bedrooms Below Ground: 0
Dimensions: —
Floor Type: Hardwood
Dimensions: —
Floor Type: Carpet
Full Bathrooms: 3
Bathroom Amenities: Separate Shower,Double Sink,Soaking Tub
Bathroom in Basement: 0
Rooms: No additional rooms
Basement Description: None
Other Specifics
| 2.5 | |
| — | |
| Asphalt | |
| Balcony, Patio, End Unit | |
| Common Grounds,Cul-De-Sac | |
| COMMON | |
| — | |
| Full | |
| Vaulted/Cathedral Ceilings, Hardwood Floors, Laundry Hook-Up in Unit | |
| Range, Microwave, Dishwasher, Refrigerator, Washer, Dryer, Disposal, Stainless Steel Appliance(s) | |
| Not in DB | |
| — | |
| — | |
| — | |
| Wood Burning, Attached Fireplace Doors/Screen, Gas Starter |
Tax History
| Year | Property Taxes |
|---|---|
| 2015 | $6,156 |
Contact Agent
Nearby Similar Homes
Nearby Sold Comparables
Contact Agent
Listing Provided By
Berkshire Hathaway HomeServices KoenigRubloff

