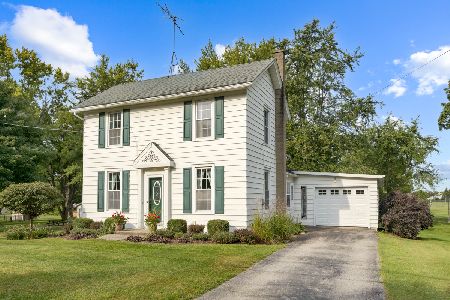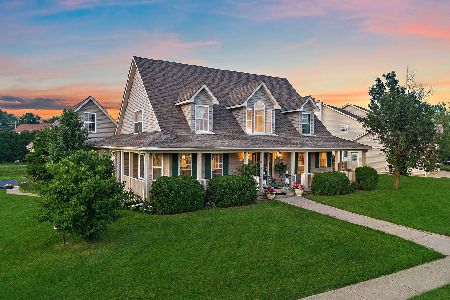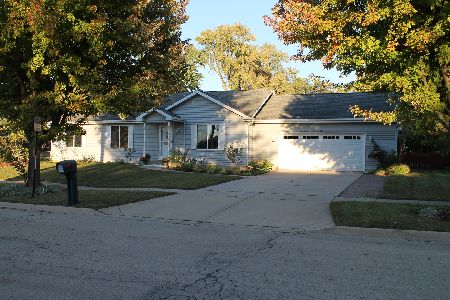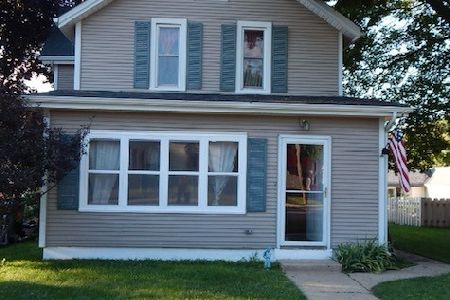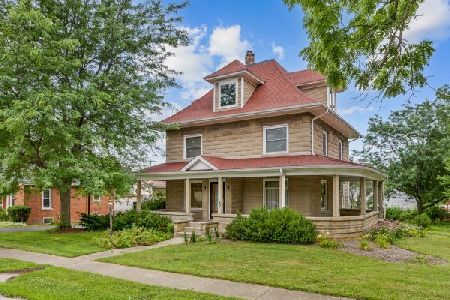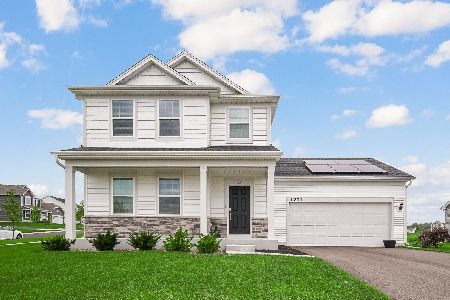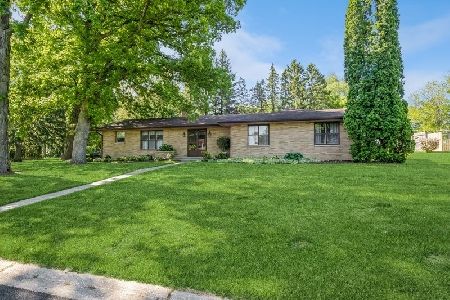140 Duchess Lane, Hampshire, Illinois 60140
$381,200
|
Sold
|
|
| Status: | Closed |
| Sqft: | 1,400 |
| Cost/Sqft: | $254 |
| Beds: | 3 |
| Baths: | 2 |
| Year Built: | 1972 |
| Property Taxes: | $6,318 |
| Days On Market: | 621 |
| Lot Size: | 0,52 |
Description
Full first floor remodeled 3 bedroom ranch on quiet street within walking distance of downtown Hampshire. Kitchen updates include: quartz countertops, LG stainless steel appliances, breakfast bar and table area, coffee bar/buffet, recessed lighting and luxury vinyl plank flooring. All bedrooms have new paint, carpet, trim, closet and entry doors. Main floor bathroom is fully remodeled with new glass shower door and porcelain floor tile. Living room features built-in entertainment center, recessed lighting and luxury vinyl plank flooring. New ceiling fans throughout as well as new main doors and storm doors. Full, unfinished basement includes remodeled bathroom with large, walk-in shower and luxury vinyl tile flooring. Two new egress windows (installed summer 2023) provide the opportunity to add additional bedrooms. Spacious, fenced backyard with brick paver patio and fire ring area. 2.5 car garage with option for gas heater hookup.
Property Specifics
| Single Family | |
| — | |
| — | |
| 1972 | |
| — | |
| RANCH | |
| No | |
| 0.52 |
| Kane | |
| — | |
| 0 / Not Applicable | |
| — | |
| — | |
| — | |
| 11994849 | |
| 0128279006 |
Nearby Schools
| NAME: | DISTRICT: | DISTANCE: | |
|---|---|---|---|
|
Grade School
Hampshire Elementary School |
300 | — | |
|
Middle School
Hampshire Middle School |
300 | Not in DB | |
|
High School
Hampshire High School |
300 | Not in DB | |
Property History
| DATE: | EVENT: | PRICE: | SOURCE: |
|---|---|---|---|
| 13 Nov, 2018 | Sold | $235,000 | MRED MLS |
| 17 Oct, 2018 | Under contract | $237,500 | MRED MLS |
| 3 Oct, 2018 | Listed for sale | $237,500 | MRED MLS |
| 15 Apr, 2024 | Sold | $381,200 | MRED MLS |
| 10 Mar, 2024 | Under contract | $355,000 | MRED MLS |
| 3 Mar, 2024 | Listed for sale | $355,000 | MRED MLS |

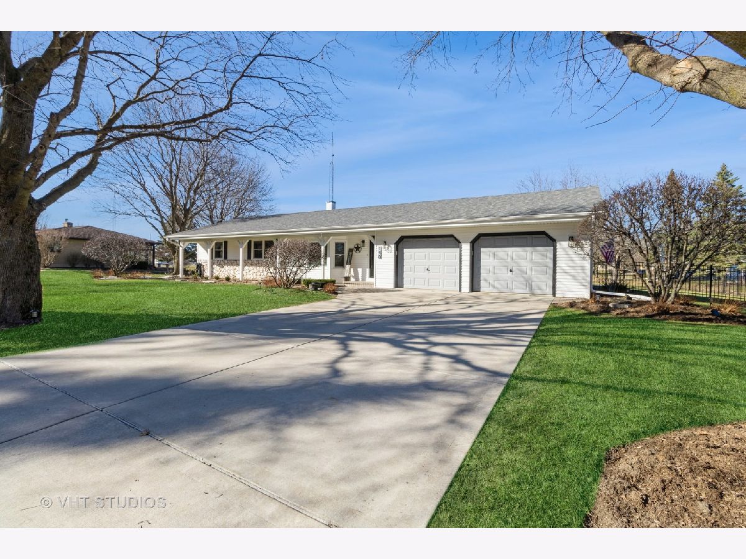
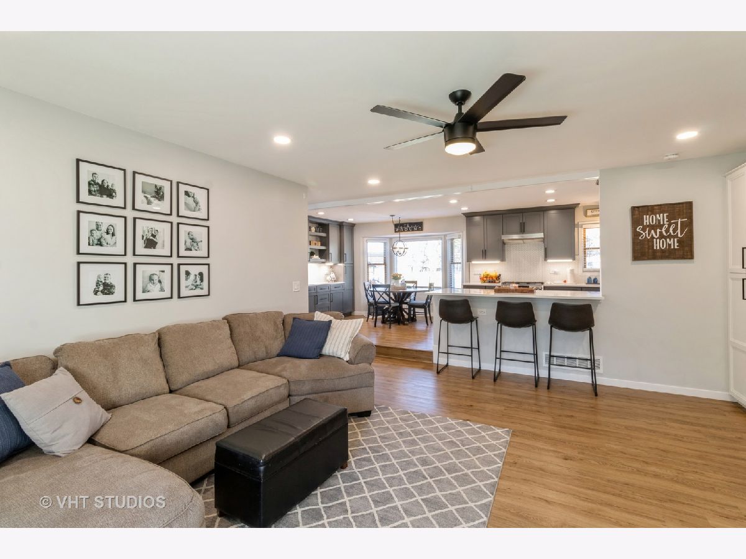

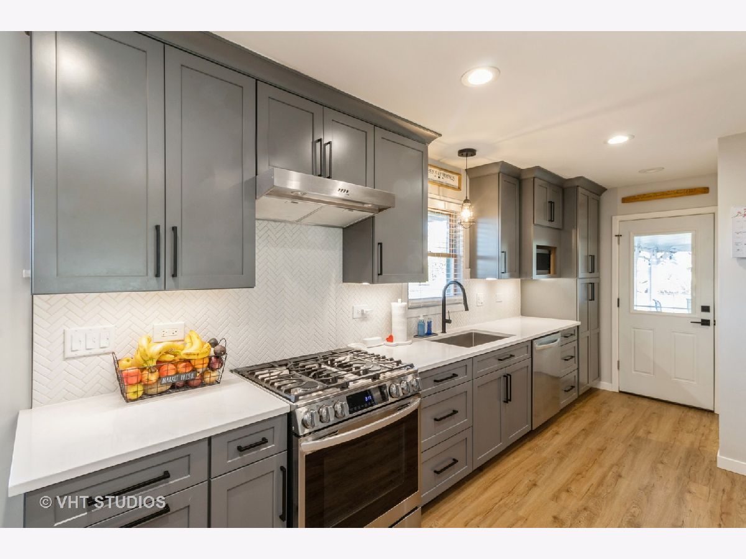
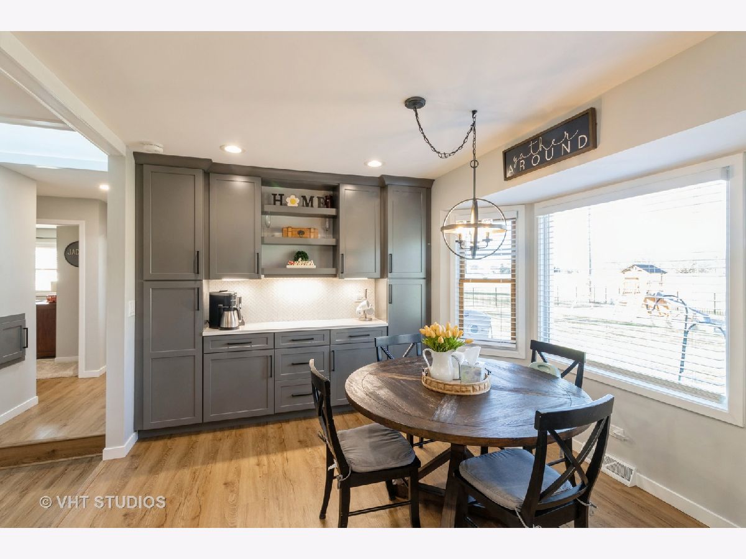
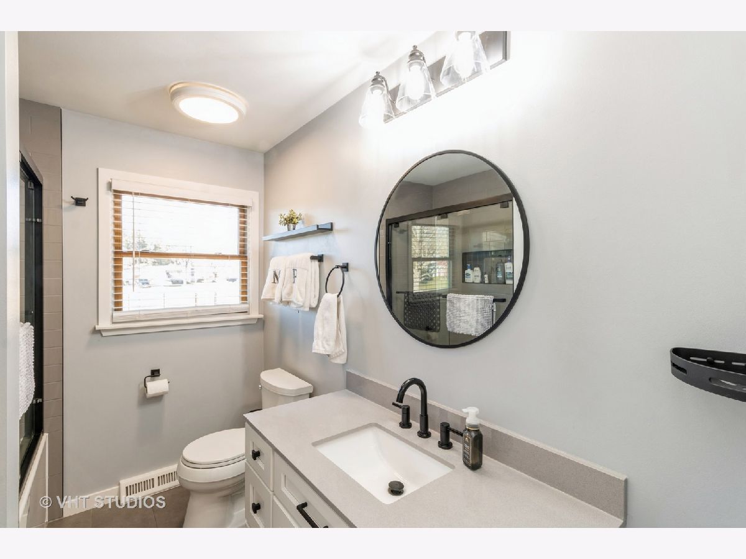
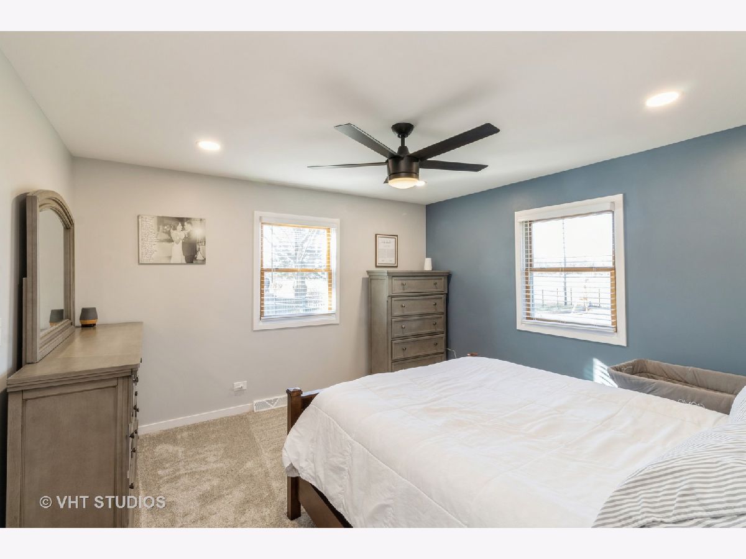
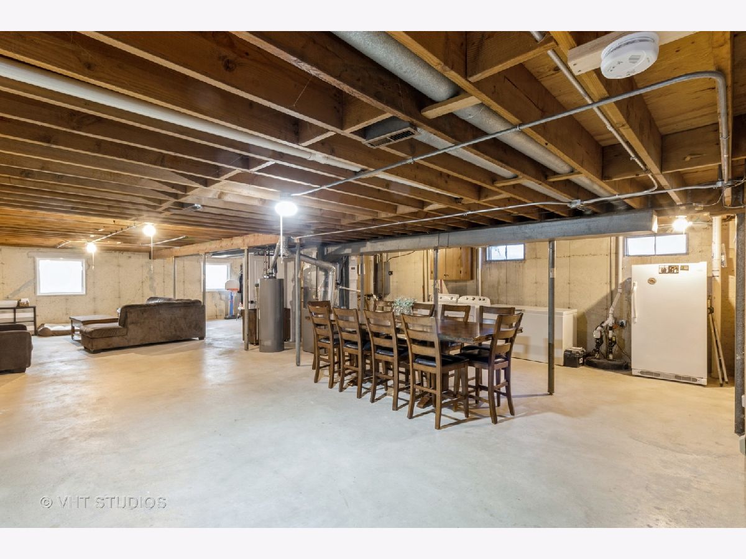
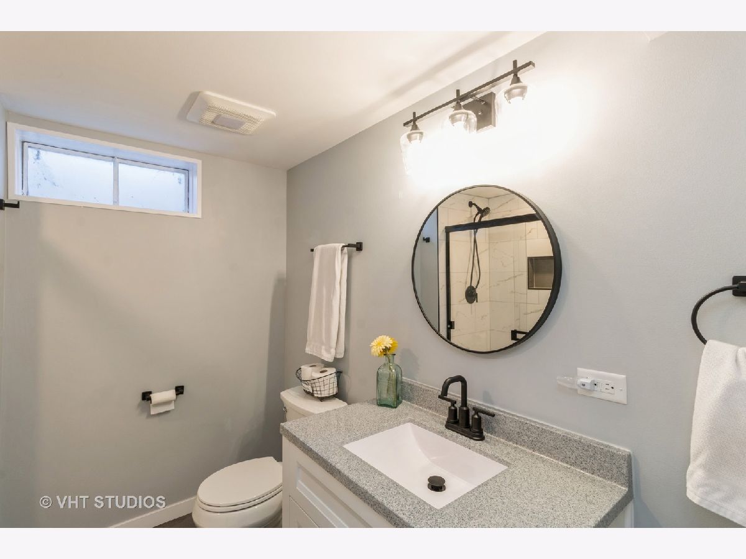
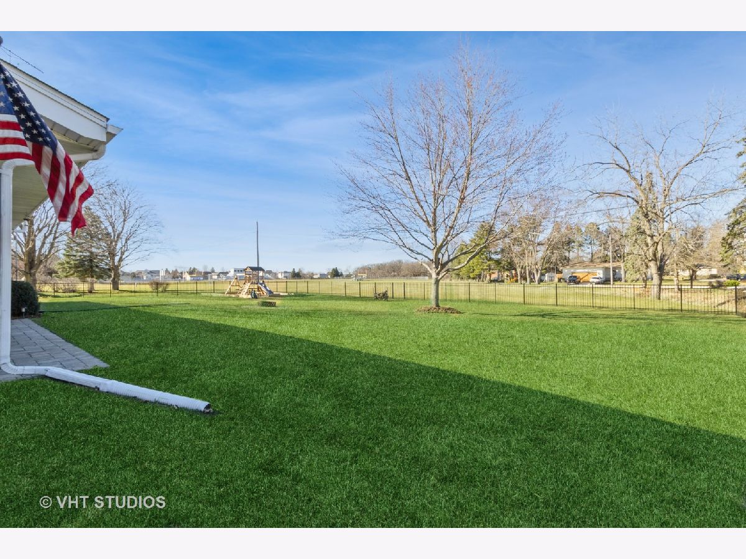
Room Specifics
Total Bedrooms: 3
Bedrooms Above Ground: 3
Bedrooms Below Ground: 0
Dimensions: —
Floor Type: —
Dimensions: —
Floor Type: —
Full Bathrooms: 2
Bathroom Amenities: —
Bathroom in Basement: 1
Rooms: —
Basement Description: Unfinished,Egress Window
Other Specifics
| 2.5 | |
| — | |
| Concrete | |
| — | |
| — | |
| 150 X 145 | |
| — | |
| — | |
| — | |
| — | |
| Not in DB | |
| — | |
| — | |
| — | |
| — |
Tax History
| Year | Property Taxes |
|---|---|
| 2018 | $4,651 |
| 2024 | $6,318 |
Contact Agent
Nearby Similar Homes
Nearby Sold Comparables
Contact Agent
Listing Provided By
Baird & Warner Real Estate - Algonquin

