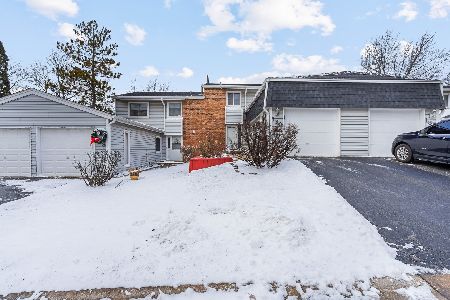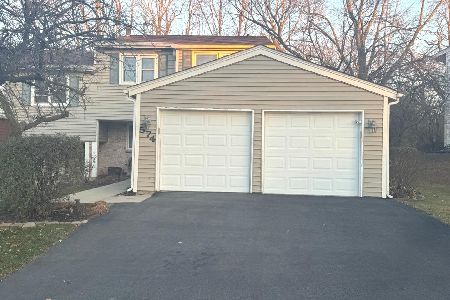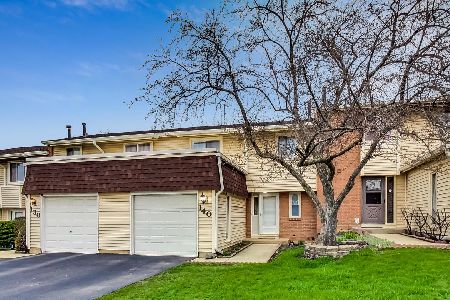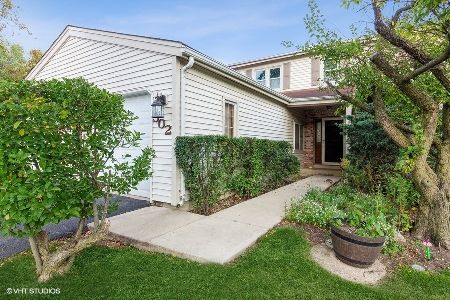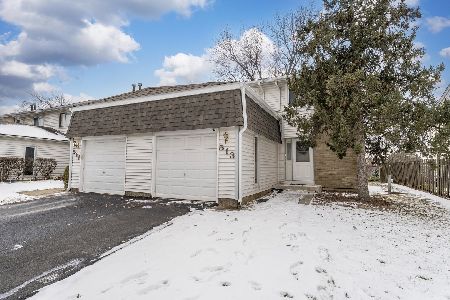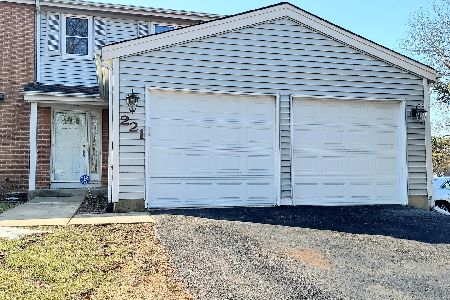140 Leslie Lane, Bolingbrook, Illinois 60440
$170,000
|
Sold
|
|
| Status: | Closed |
| Sqft: | 1,460 |
| Cost/Sqft: | $116 |
| Beds: | 2 |
| Baths: | 3 |
| Year Built: | 1971 |
| Property Taxes: | $3,438 |
| Days On Market: | 2577 |
| Lot Size: | 0,00 |
Description
Beautiful end unit townhome in Winston Village! Greeted by open floor plan & gleaming hardwood flooring in the spacious living rm. Dining rm w/charming bay window. Kitchen w/new stainless steel fridge ('17), new dishwasher ('18), pantry closet & an abundance of cabinet space. 1st flr den. Large master suite feat: walk-in closet w/built in's, bay window & private bath w/walk-in shower. One additional bedroom w/double closet with convenient built in's. Unfinished basement w/laundry area & utility sink--just waiting for your finishing touches! Entertain w/ease on the large deck with built-in seating. Brand new furnace ('18)! Association offers pool & parks + maintenance free living! Walking distance to elementary school. Mins to I-355. Enjoy all the nearby amenities: The Bolingbrook Promenade, movie theatre, & numerous restaurants & shopping. Welcome Home!
Property Specifics
| Condos/Townhomes | |
| 2 | |
| — | |
| 1971 | |
| Full | |
| — | |
| No | |
| — |
| Will | |
| Winston Village | |
| 193 / Monthly | |
| Other | |
| Lake Michigan,Public | |
| Public Sewer | |
| 10261905 | |
| 1202023040160000 |
Nearby Schools
| NAME: | DISTRICT: | DISTANCE: | |
|---|---|---|---|
|
Grade School
Wood View Elementary School |
365u | — | |
|
Middle School
Brooks Middle School |
365U | Not in DB | |
|
High School
Bolingbrook High School |
365u | Not in DB | |
Property History
| DATE: | EVENT: | PRICE: | SOURCE: |
|---|---|---|---|
| 25 Mar, 2019 | Sold | $170,000 | MRED MLS |
| 10 Feb, 2019 | Under contract | $169,000 | MRED MLS |
| 8 Feb, 2019 | Listed for sale | $169,000 | MRED MLS |
Room Specifics
Total Bedrooms: 2
Bedrooms Above Ground: 2
Bedrooms Below Ground: 0
Dimensions: —
Floor Type: Carpet
Full Bathrooms: 3
Bathroom Amenities: Separate Shower
Bathroom in Basement: 0
Rooms: Den,Recreation Room
Basement Description: Partially Finished
Other Specifics
| 1 | |
| Concrete Perimeter | |
| Asphalt | |
| Deck, Porch, Storms/Screens, End Unit | |
| Common Grounds | |
| 102X25 | |
| — | |
| Full | |
| Hardwood Floors, Storage, Walk-In Closet(s) | |
| Range, Dishwasher, Refrigerator, Washer, Dryer | |
| Not in DB | |
| — | |
| — | |
| Park | |
| — |
Tax History
| Year | Property Taxes |
|---|---|
| 2019 | $3,438 |
Contact Agent
Nearby Similar Homes
Nearby Sold Comparables
Contact Agent
Listing Provided By
Keller Williams Infinity

