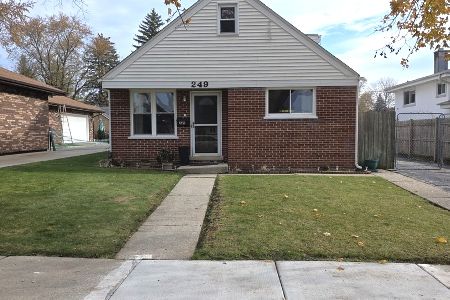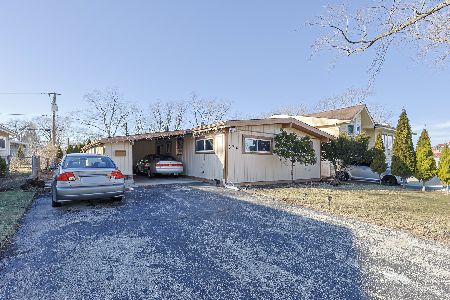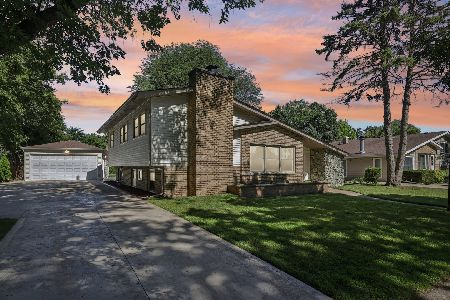140 Lilac Lane, Wheeling, Illinois 60090
$360,000
|
Sold
|
|
| Status: | Closed |
| Sqft: | 2,038 |
| Cost/Sqft: | $185 |
| Beds: | 4 |
| Baths: | 4 |
| Year Built: | 1994 |
| Property Taxes: | $9,169 |
| Days On Market: | 2400 |
| Lot Size: | 0,26 |
Description
This CUSTOM BUILT CONTEMPORARY home features spacious living and multiple upgrades! Located at the end of quiet street, close to park and no near rear and north side neighbors. Enter this impressive home through a 2-STORY FOYER featuring open floor plan, high ceilings, skylights. Lots of light! Kitchen with granite countertops, stainless steel appliances, plenty of cabinets and separate eating area overlooking family room with fireplace, sliding doors to large deck. Spacious and bright living room opens to the dining area, which is connected to the kitchen. Big master suite with vaulted ceilings, walking closet with custom build shelving, granite and stone bath with whirlpool, sep shower, double sink. Huge finished basement with a wet bar with mini fridge and tons of storage. Separate utility room, laundry room and a full bath located in the basement. Huge 2-story storage room, which 1st level could be also used as a fitness room! Nice deck with big yard and tranquil views!
Property Specifics
| Single Family | |
| — | |
| — | |
| 1994 | |
| Full | |
| — | |
| No | |
| 0.26 |
| Cook | |
| — | |
| 0 / Not Applicable | |
| None | |
| Public | |
| Public Sewer | |
| 10435179 | |
| 03112001240000 |
Property History
| DATE: | EVENT: | PRICE: | SOURCE: |
|---|---|---|---|
| 30 Jan, 2012 | Sold | $190,900 | MRED MLS |
| 5 Jan, 2012 | Under contract | $199,900 | MRED MLS |
| — | Last price change | $268,950 | MRED MLS |
| 3 Nov, 2011 | Listed for sale | $268,950 | MRED MLS |
| 19 Aug, 2019 | Sold | $360,000 | MRED MLS |
| 25 Jul, 2019 | Under contract | $377,000 | MRED MLS |
| — | Last price change | $387,000 | MRED MLS |
| 29 Jun, 2019 | Listed for sale | $387,000 | MRED MLS |
Room Specifics
Total Bedrooms: 4
Bedrooms Above Ground: 4
Bedrooms Below Ground: 0
Dimensions: —
Floor Type: Carpet
Dimensions: —
Floor Type: Hardwood
Dimensions: —
Floor Type: Carpet
Full Bathrooms: 4
Bathroom Amenities: Whirlpool,Separate Shower,Double Sink
Bathroom in Basement: 1
Rooms: Recreation Room,Foyer,Storage,Walk In Closet,Eating Area,Utility Room-Lower Level
Basement Description: Finished
Other Specifics
| 2 | |
| — | |
| Asphalt | |
| Deck | |
| Fenced Yard | |
| 11250 | |
| — | |
| Full | |
| Vaulted/Cathedral Ceilings, Skylight(s), Bar-Wet, Hardwood Floors, Built-in Features, Walk-In Closet(s) | |
| Range, Microwave, Dishwasher, Refrigerator, Bar Fridge, Washer, Dryer, Disposal | |
| Not in DB | |
| — | |
| — | |
| — | |
| Gas Log |
Tax History
| Year | Property Taxes |
|---|---|
| 2012 | $8,555 |
| 2019 | $9,169 |
Contact Agent
Nearby Similar Homes
Contact Agent
Listing Provided By
Runway Realty Inc







