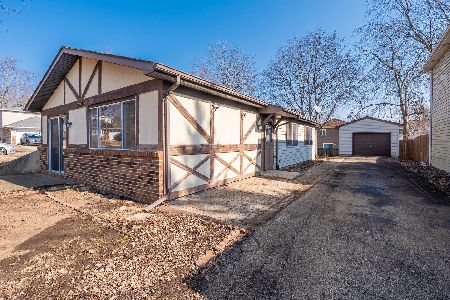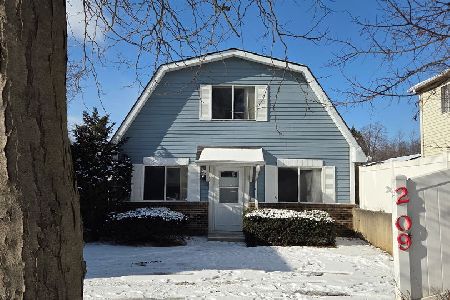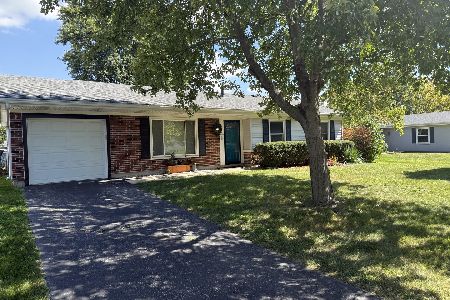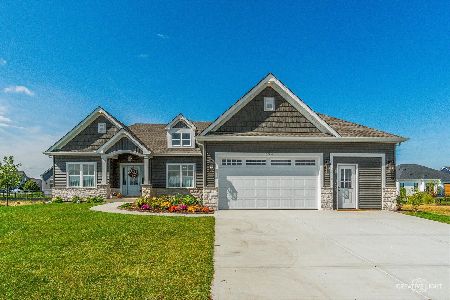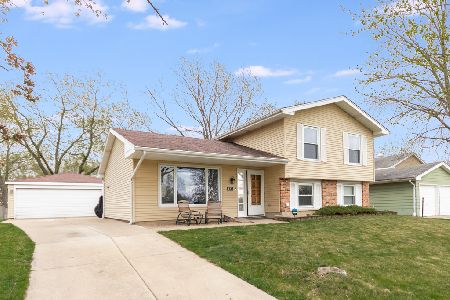140 Nottingham Drive, Bolingbrook, Illinois 60440
$275,000
|
Sold
|
|
| Status: | Closed |
| Sqft: | 1,600 |
| Cost/Sqft: | $166 |
| Beds: | 3 |
| Baths: | 2 |
| Year Built: | 1971 |
| Property Taxes: | $6,361 |
| Days On Market: | 1515 |
| Lot Size: | 0,17 |
Description
Move-In Ready Indian Oaks Ranch Home Features Eat-In Kitchen With Generous Cabinet Space, Backsplash, Stainless Steel Appliances, Laminate Hardwood Floors, And Plenty Of Room To Entertain In Separate Dining Room. Relax And Unwind In Either Your Living Room, Family Room Or Additional 13x12 Sunroom. Master Bedroom With Attached Full Bathroom. Oversized Laundry Room & Mudroom That Could Also Be Used As Pantry. Fully Fenced Yard Is Ideal Space For Socializing and BBQing Includes 10x10 Shed and Playhouse. Noteworthy Updates: Carpeting (2022), Fridge (2019), A/C (2017), Hot Water Heater (2015), 2nd Bathroom Remodeled (2009), All Appliances Replaced in Last 10 Years, White Doors & Trim. Great Bolingbrook Location - Only A Few Blocks To Library, City Hall, Post Office, PACE Bus Station, Next To Elementary School & Close To Numerous Retailers, Parks And Easy Access To Expressways.
Property Specifics
| Single Family | |
| — | |
| Ranch | |
| 1971 | |
| None | |
| — | |
| No | |
| 0.17 |
| Will | |
| — | |
| 0 / Not Applicable | |
| None | |
| Lake Michigan | |
| Public Sewer | |
| 11299048 | |
| 1202103030140000 |
Nearby Schools
| NAME: | DISTRICT: | DISTANCE: | |
|---|---|---|---|
|
Grade School
Oak View Elementary School |
365U | — | |
|
Middle School
Brooks Middle School |
365U | Not in DB | |
|
High School
Bolingbrook High School |
365U | Not in DB | |
Property History
| DATE: | EVENT: | PRICE: | SOURCE: |
|---|---|---|---|
| 8 Jun, 2009 | Sold | $95,500 | MRED MLS |
| 3 Apr, 2009 | Under contract | $95,500 | MRED MLS |
| 1 Apr, 2009 | Listed for sale | $95,500 | MRED MLS |
| 2 Feb, 2022 | Sold | $275,000 | MRED MLS |
| 14 Jan, 2022 | Under contract | $265,000 | MRED MLS |
| 7 Jan, 2022 | Listed for sale | $265,000 | MRED MLS |
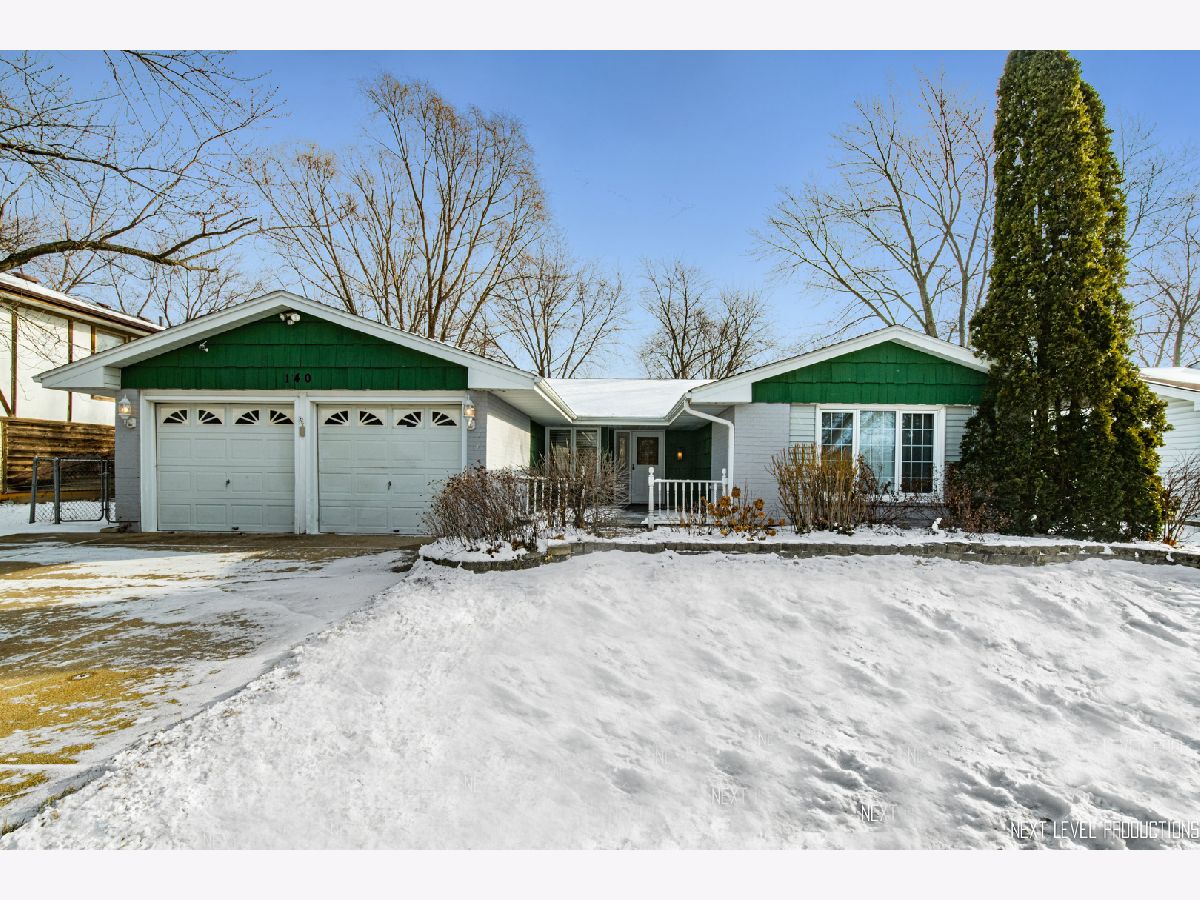

























Room Specifics
Total Bedrooms: 3
Bedrooms Above Ground: 3
Bedrooms Below Ground: 0
Dimensions: —
Floor Type: Carpet
Dimensions: —
Floor Type: Carpet
Full Bathrooms: 2
Bathroom Amenities: —
Bathroom in Basement: 0
Rooms: Sun Room
Basement Description: None
Other Specifics
| 2 | |
| Concrete Perimeter | |
| — | |
| Porch, Porch Screened, Storms/Screens | |
| — | |
| 65X115 | |
| Unfinished | |
| Full | |
| Wood Laminate Floors, First Floor Bedroom, First Floor Laundry, First Floor Full Bath | |
| Range, Microwave, Dishwasher, Refrigerator, Washer, Dryer, Disposal | |
| Not in DB | |
| Park, Curbs, Sidewalks, Street Lights, Street Paved | |
| — | |
| — | |
| — |
Tax History
| Year | Property Taxes |
|---|---|
| 2009 | $4,317 |
| 2022 | $6,361 |
Contact Agent
Nearby Similar Homes
Nearby Sold Comparables
Contact Agent
Listing Provided By
Century 21 Affiliated



