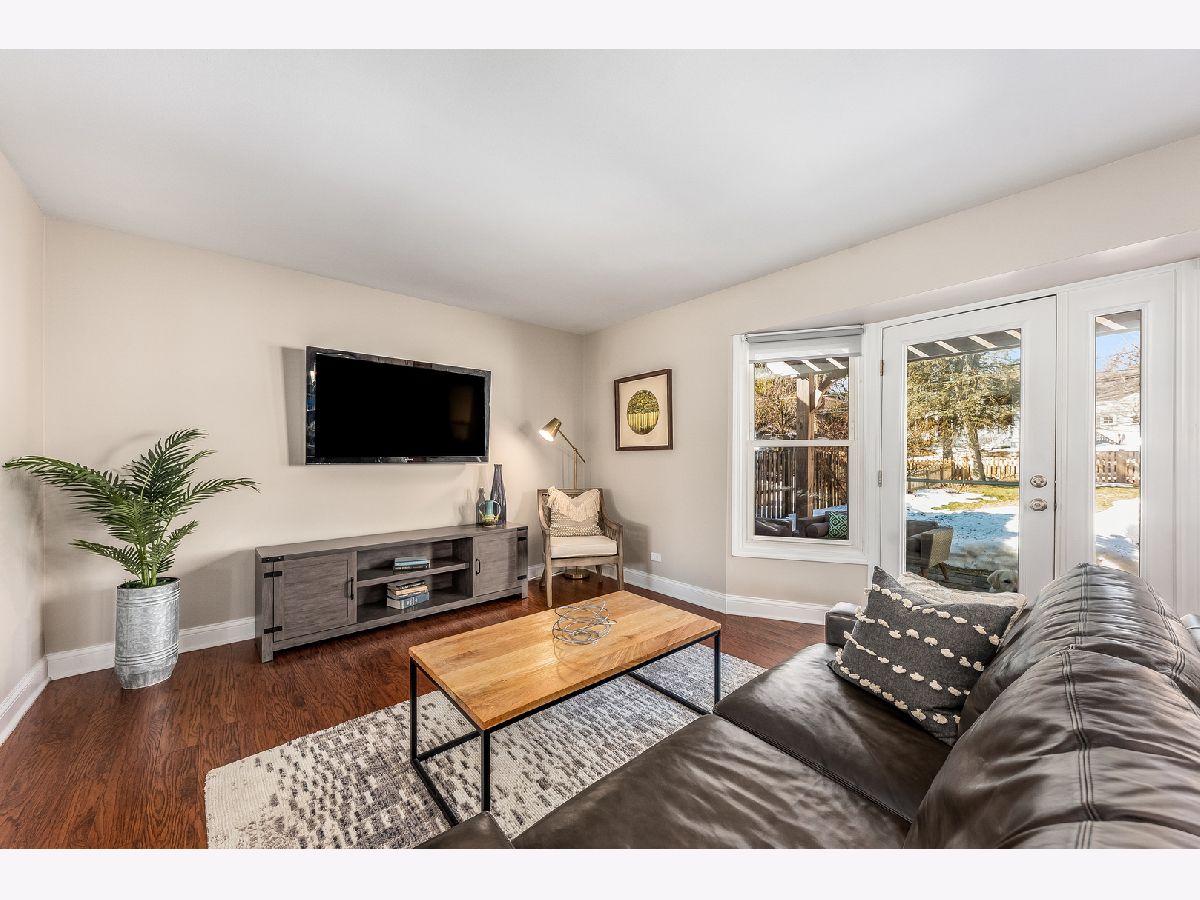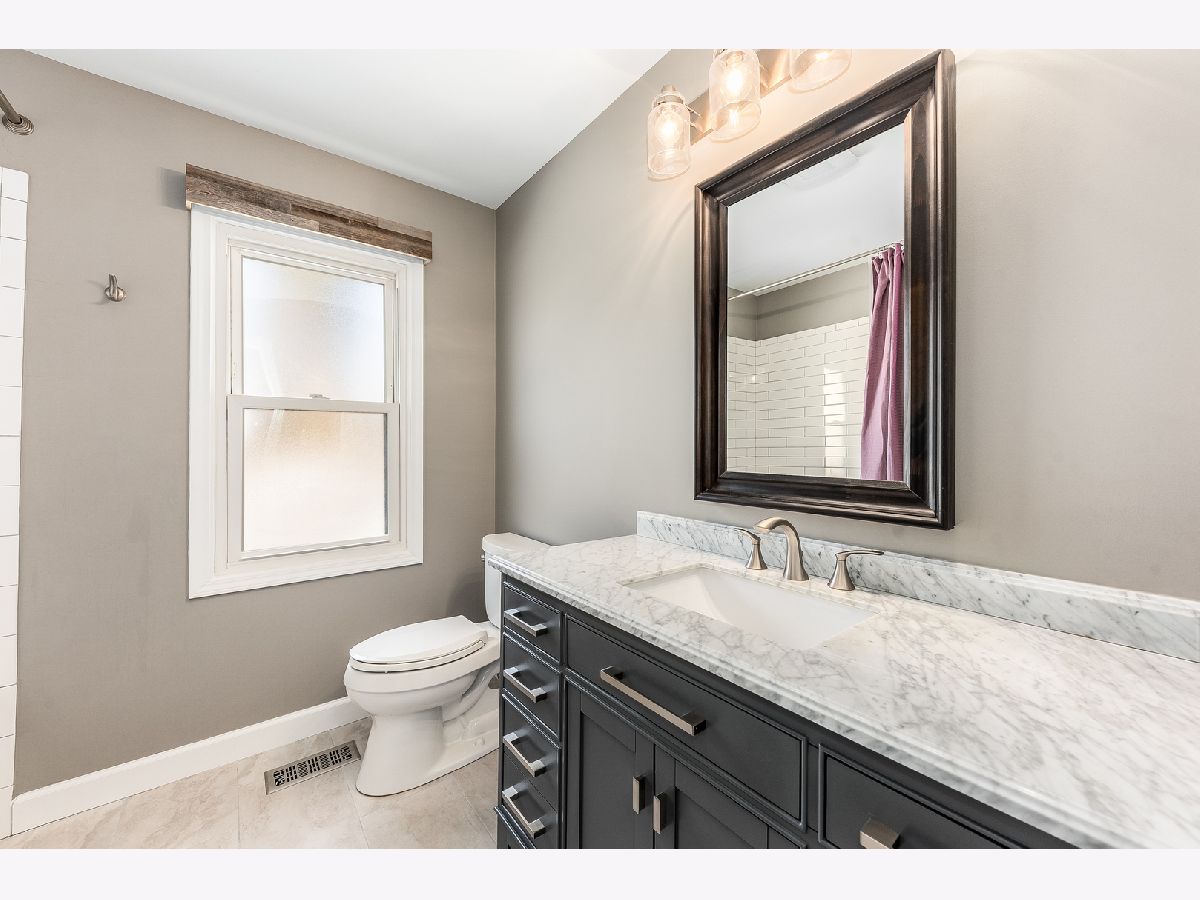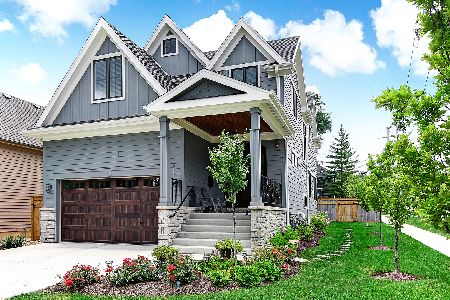140 Oxford Avenue, Clarendon Hills, Illinois 60514
$728,000
|
Sold
|
|
| Status: | Closed |
| Sqft: | 2,950 |
| Cost/Sqft: | $244 |
| Beds: | 3 |
| Baths: | 3 |
| Year Built: | 1976 |
| Property Taxes: | $9,763 |
| Days On Market: | 1769 |
| Lot Size: | 0,00 |
Description
Wow! What a location! Around the corner from Blue Ribbon Middle School and 2021 Blue Ribbon nominated Prospect Grade School. Walk to downtown AND the best park in town - Prospect Park! Enjoy the one mile walking path, tennis, basketball and sand volleyball courts, baseball and soccer fields, sledding hills and two fantastic playgrounds! Truly move in and enjoy! Three bedrooms upstairs (and a fourth in the lower level) including a generous master suite with walk in closet and updated bath. Hall bath has been completely renovated. Walk in closets with Elfa shelving in additional bedrooms as well. First floor has been given a facelift with new fireplace surround, custom built ins in the living room and new flooring throughout. Open concept kitchen and family room is great for entertaining! Plus amazing backyard space with bluestone paver patio, pergola and built in grill -- perfect for enjoying the upcoming summer nights! Large dining room just off the kitchen. Lower level has been newly finished with rec room + family game room and a fourth bedroom. PLUS, 220V outlet for your electric car! Perfect!
Property Specifics
| Single Family | |
| — | |
| Traditional | |
| 1976 | |
| Full | |
| — | |
| No | |
| 0 |
| Du Page | |
| — | |
| 0 / Not Applicable | |
| None | |
| Lake Michigan,Public | |
| Public Sewer | |
| 11040417 | |
| 0910203012 |
Nearby Schools
| NAME: | DISTRICT: | DISTANCE: | |
|---|---|---|---|
|
Grade School
Prospect Elementary School |
181 | — | |
|
Middle School
Clarendon Hills Middle School |
181 | Not in DB | |
|
High School
Hinsdale Central High School |
86 | Not in DB | |
Property History
| DATE: | EVENT: | PRICE: | SOURCE: |
|---|---|---|---|
| 29 Aug, 2014 | Sold | $589,000 | MRED MLS |
| 30 Jul, 2014 | Under contract | $624,993 | MRED MLS |
| 31 May, 2014 | Listed for sale | $624,993 | MRED MLS |
| 11 May, 2021 | Sold | $728,000 | MRED MLS |
| 4 Apr, 2021 | Under contract | $720,000 | MRED MLS |
| 2 Apr, 2021 | Listed for sale | $720,000 | MRED MLS |

































Room Specifics
Total Bedrooms: 4
Bedrooms Above Ground: 3
Bedrooms Below Ground: 1
Dimensions: —
Floor Type: Hardwood
Dimensions: —
Floor Type: Hardwood
Dimensions: —
Floor Type: Carpet
Full Bathrooms: 3
Bathroom Amenities: —
Bathroom in Basement: 0
Rooms: Recreation Room
Basement Description: Finished,Egress Window,Concrete (Basement),Rec/Family Area,Storage Space
Other Specifics
| 2 | |
| Concrete Perimeter | |
| Asphalt | |
| Patio | |
| Sidewalks,Streetlights | |
| 50X150 | |
| — | |
| Full | |
| Hardwood Floors, Wood Laminate Floors, Built-in Features, Walk-In Closet(s), Bookcases, Some Window Treatmnt, Drapes/Blinds, Granite Counters, Separate Dining Room | |
| Range, Microwave, Dishwasher, Refrigerator, Washer, Dryer, Disposal, Stainless Steel Appliance(s), Wine Refrigerator, Gas Cooktop, Gas Oven | |
| Not in DB | |
| — | |
| — | |
| — | |
| Gas Starter |
Tax History
| Year | Property Taxes |
|---|---|
| 2014 | $8,474 |
| 2021 | $9,763 |
Contact Agent
Nearby Similar Homes
Nearby Sold Comparables
Contact Agent
Listing Provided By
Keller Williams Experience









